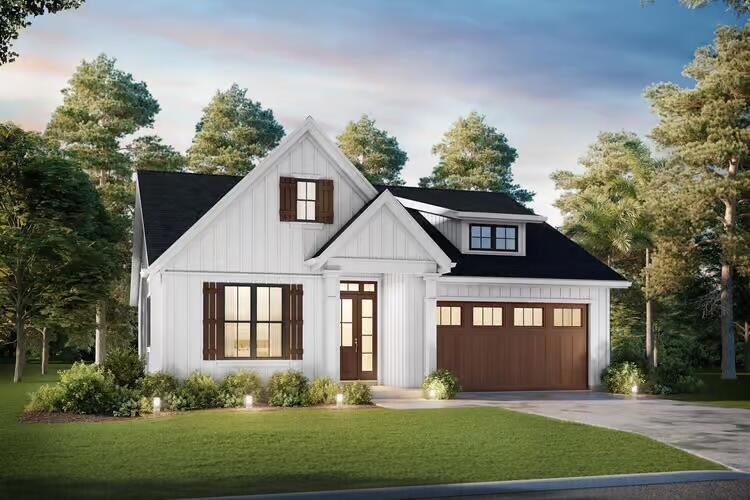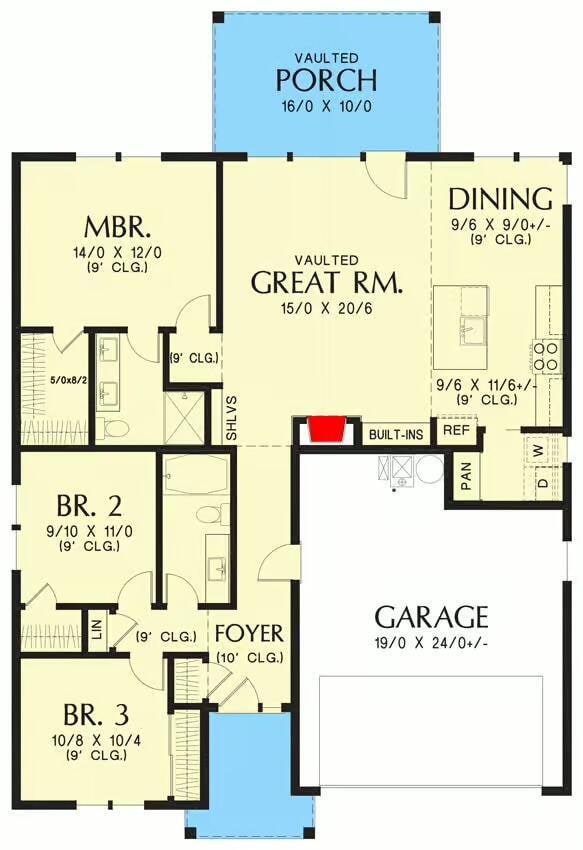TBD Orchard Cir Edgefield, SC 29824
Estimated payment $1,849/month
Highlights
- New Construction
- Combination Kitchen and Living
- No HOA
- Farmhouse Style Home
- Solid Surface Countertops
- Porch
About This Home
NEW CONSTRUCTION PRE-SALE OPPORTUNITY in the highly desirable community, Orchard Estates, located across from Pine Ridge Country Club. The plan features a modern farmhouse design with 1,829 sq ft of beautifully planed living space complete with a 2 car garage. This thoughtfully designed 3 bedroom, 2 bathroom home features an open concept floor-plan with tongue and groove luxury vinyl plank flooring in living areas, bathrooms and laundry room with carpet in the bedrooms. The kitchen showcases granite counter tops, a center island, and stainless steel appliances. The primary suit is complete with a spacious walk in closet and bathroom featuring a double vanity. Additional highlights include a covered porch, laundry area, and quality construction from a trusted local builder. Upgrade options available. Picture is for illustration purposes only, this is a pre-construction opportunity. Vyve cable internet available with underground utilities. You can select your colors
Home Details
Home Type
- Single Family
Year Built
- Built in 2025 | New Construction
Lot Details
- 0.27 Acre Lot
- Level Lot
Parking
- 2 Car Attached Garage
- Garage Door Opener
- Driveway
Home Design
- Farmhouse Style Home
- Slab Foundation
- Frame Construction
- Shingle Roof
- Vinyl Siding
- HardiePlank Type
Interior Spaces
- 1,829 Sq Ft Home
- 1-Story Property
- Combination Kitchen and Living
- Carpet
- Fire and Smoke Detector
Kitchen
- Eat-In Kitchen
- Self-Cleaning Oven
- Cooktop
- Microwave
- Dishwasher
- Kitchen Island
- Solid Surface Countertops
- Disposal
Bedrooms and Bathrooms
- 3 Bedrooms
- Walk-In Closet
- 2 Full Bathrooms
Laundry
- Laundry Room
- Washer and Electric Dryer Hookup
Attic
- Storage In Attic
- Pull Down Stairs to Attic
Outdoor Features
- Porch
Schools
- Parker Elementary School
- Jet Middle School
- Strom Thurmond High School
Utilities
- Central Air
- Heat Pump System
- Underground Utilities
- Internet Available
Community Details
- No Home Owners Association
- Orchard Estates Subdivision
Map
Home Values in the Area
Average Home Value in this Area
Property History
| Date | Event | Price | List to Sale | Price per Sq Ft | Prior Sale |
|---|---|---|---|---|---|
| 11/14/2025 11/14/25 | For Sale | $294,900 | +18.0% | $161 / Sq Ft | |
| 11/14/2025 11/14/25 | For Sale | $249,900 | -16.4% | $150 / Sq Ft | |
| 11/06/2025 11/06/25 | Price Changed | $298,900 | -2.0% | $132 / Sq Ft | |
| 11/06/2025 11/06/25 | Price Changed | $304,900 | +7.0% | $1,133 / Sq Ft | |
| 11/06/2025 11/06/25 | Price Changed | $284,900 | +6.0% | $145 / Sq Ft | |
| 11/06/2025 11/06/25 | Price Changed | $268,900 | -13.2% | $162 / Sq Ft | |
| 11/06/2025 11/06/25 | Price Changed | $309,900 | +7.6% | $121 / Sq Ft | |
| 11/06/2025 11/06/25 | Price Changed | $287,900 | +1.4% | $142 / Sq Ft | |
| 11/06/2025 11/06/25 | Price Changed | $283,900 | -14.5% | $156 / Sq Ft | |
| 11/06/2025 11/06/25 | For Sale | $331,900 | +1.8% | $111 / Sq Ft | |
| 11/06/2025 11/06/25 | For Sale | $325,900 | +5.2% | $120 / Sq Ft | |
| 11/05/2025 11/05/25 | Price Changed | $309,900 | +14.8% | $124 / Sq Ft | |
| 11/05/2025 11/05/25 | Price Changed | $269,900 | 0.0% | $161 / Sq Ft | |
| 11/04/2025 11/04/25 | Price Changed | $269,900 | -11.2% | $161 / Sq Ft | |
| 08/21/2025 08/21/25 | For Sale | $304,000 | +7.0% | $1,130 / Sq Ft | |
| 08/21/2025 08/21/25 | For Sale | $284,000 | -4.4% | $145 / Sq Ft | |
| 08/05/2025 08/05/25 | Price Changed | $297,000 | -3.9% | $131 / Sq Ft | |
| 08/05/2025 08/05/25 | Price Changed | $309,000 | +14.9% | $124 / Sq Ft | |
| 08/05/2025 08/05/25 | Price Changed | $269,000 | +0.4% | $161 / Sq Ft | |
| 08/05/2025 08/05/25 | Price Changed | $268,000 | -13.3% | $161 / Sq Ft | |
| 08/05/2025 08/05/25 | Price Changed | $309,000 | +7.7% | $121 / Sq Ft | |
| 08/05/2025 08/05/25 | Price Changed | $287,000 | +1.4% | $141 / Sq Ft | |
| 08/05/2025 08/05/25 | Price Changed | $283,000 | +5.2% | $155 / Sq Ft | |
| 08/05/2025 08/05/25 | Price Changed | $269,000 | -9.1% | $161 / Sq Ft | |
| 05/01/2025 05/01/25 | Price Changed | $296,000 | -3.9% | $131 / Sq Ft | |
| 05/01/2025 05/01/25 | Price Changed | $308,000 | +14.9% | $123 / Sq Ft | |
| 05/01/2025 05/01/25 | Price Changed | $268,000 | +0.4% | $160 / Sq Ft | |
| 05/01/2025 05/01/25 | Price Changed | $267,000 | -13.3% | $161 / Sq Ft | |
| 05/01/2025 05/01/25 | Price Changed | $308,000 | +7.7% | $121 / Sq Ft | |
| 05/01/2025 05/01/25 | Price Changed | $286,000 | +1.4% | $141 / Sq Ft | |
| 05/01/2025 05/01/25 | Price Changed | $282,000 | +5.2% | $155 / Sq Ft | |
| 05/01/2025 05/01/25 | Price Changed | $268,000 | -4.3% | $160 / Sq Ft | |
| 02/26/2025 02/26/25 | Price Changed | $280,000 | +5.7% | $154 / Sq Ft | |
| 02/05/2025 02/05/25 | For Sale | $265,000 | -9.9% | $159 / Sq Ft | |
| 02/04/2025 02/04/25 | Price Changed | $294,000 | -3.9% | $130 / Sq Ft | |
| 02/04/2025 02/04/25 | Price Changed | $306,000 | 0.0% | $122 / Sq Ft | |
| 02/04/2025 02/04/25 | Price Changed | $306,000 | +7.7% | $120 / Sq Ft | |
| 02/04/2025 02/04/25 | Price Changed | $284,000 | +1.1% | $140 / Sq Ft | |
| 02/04/2025 02/04/25 | Price Changed | $281,000 | +5.6% | $154 / Sq Ft | |
| 02/04/2025 02/04/25 | Price Changed | $266,000 | 0.0% | $159 / Sq Ft | |
| 02/04/2025 02/04/25 | Price Changed | $266,000 | -8.9% | $159 / Sq Ft | |
| 01/15/2025 01/15/25 | For Sale | $292,000 | +4.7% | $129 / Sq Ft | |
| 01/15/2025 01/15/25 | For Sale | $279,000 | -8.2% | $153 / Sq Ft | |
| 11/12/2024 11/12/24 | Price Changed | $304,000 | +15.2% | $122 / Sq Ft | |
| 11/12/2024 11/12/24 | Price Changed | $264,000 | -13.2% | $158 / Sq Ft | |
| 11/12/2024 11/12/24 | Price Changed | $304,000 | +7.8% | $119 / Sq Ft | |
| 11/12/2024 11/12/24 | Price Changed | $282,000 | +6.8% | $139 / Sq Ft | |
| 11/12/2024 11/12/24 | Price Changed | $264,000 | -15.9% | $158 / Sq Ft | |
| 10/23/2024 10/23/24 | Price Changed | $314,000 | +14.6% | $126 / Sq Ft | |
| 10/23/2024 10/23/24 | Price Changed | $274,000 | -12.7% | $164 / Sq Ft | |
| 10/23/2024 10/23/24 | Price Changed | $314,000 | +7.5% | $123 / Sq Ft | |
| 10/23/2024 10/23/24 | Price Changed | $292,000 | +6.6% | $144 / Sq Ft | |
| 10/23/2024 10/23/24 | Price Changed | $274,000 | -14.1% | $164 / Sq Ft | |
| 07/25/2024 07/25/24 | For Sale | $319,000 | +7.4% | $125 / Sq Ft | |
| 07/25/2024 07/25/24 | For Sale | $297,000 | -6.9% | $146 / Sq Ft | |
| 07/09/2024 07/09/24 | Price Changed | $319,000 | +14.3% | $128 / Sq Ft | |
| 07/09/2024 07/09/24 | Price Changed | $279,000 | 0.0% | $167 / Sq Ft | |
| 07/09/2024 07/09/24 | Price Changed | $279,000 | +3.4% | $167 / Sq Ft | |
| 10/06/2023 10/06/23 | Sold | $269,890 | +0.3% | $162 / Sq Ft | View Prior Sale |
| 08/29/2023 08/29/23 | Price Changed | $269,000 | -12.9% | $161 / Sq Ft | |
| 08/29/2023 08/29/23 | Price Changed | $309,000 | +14.9% | $124 / Sq Ft | |
| 08/29/2023 08/29/23 | Price Changed | $269,000 | +0.7% | $161 / Sq Ft | |
| 05/31/2023 05/31/23 | Pending | -- | -- | -- | |
| 05/31/2023 05/31/23 | For Sale | $267,000 | -13.3% | $161 / Sq Ft | |
| 03/16/2023 03/16/23 | For Sale | $308,000 | +14.9% | $123 / Sq Ft | |
| 03/07/2023 03/07/23 | For Sale | $268,000 | 0.0% | $160 / Sq Ft | |
| 03/07/2023 03/07/23 | For Sale | $268,000 | -- | $160 / Sq Ft |
Source: Aiken Association of REALTORS®
MLS Number: 220474
- 501 John Foxs Run
- 600 N Wise Rd
- 2442 S Carolina 23
- 4053 Crimson Pass
- 507 Satinwood Cir
- 4861 Coal Creek Dr
- 502 Geranium St
- 2892 Calli Crossing Dr
- 4050 Oval Terrace
- 625 Boone Ct
- 801 Grovebury Ct
- 809 Grovebury Ct
- 6120 Beadlow St
- 141 Brow Tine Ct
- 184 Beaver Dam Rd
- 884 Pullman Loop
- 8034 MacBean Loop
- 4319 Hartshorn Cir
- 460 Strutter Trail
- 4040 Candleberry Gardens


