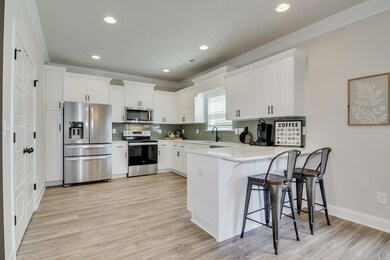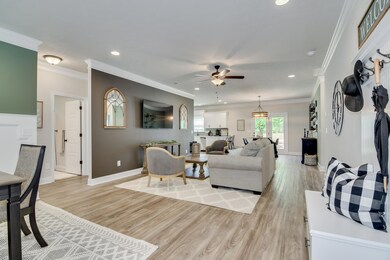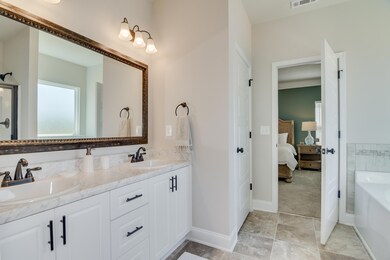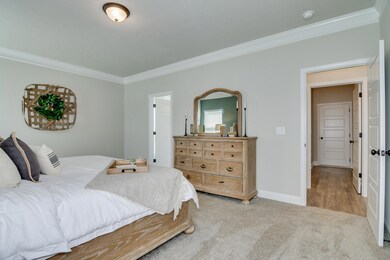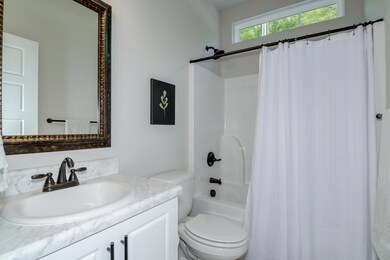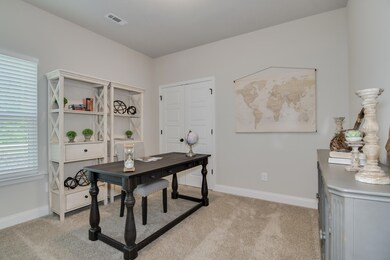TBD Orchard Cir Edgefield, SC 29824
Estimated payment $1,689/month
Highlights
- New Construction
- Solid Surface Countertops
- 2 Car Attached Garage
- Ranch Style House
- No HOA
- Soaking Tub
About This Home
Builder is currently offering a $10,000 incentive! (Some restrictions apply). The spacious Ashford features a split bedroom floor plan designed for family living. This ranch-style home offers a wide-open layout complete with a private study with French doors and a sprawling kitchen, including a bar-top peninsula for drinks and appetizers. Stainless steel Whirlpool brand appliances include free standing electric range, matching 1000W microwave, and EnergyStar dishwasher. Kitchen also features stainless undermount sink and granite countertops. Flooring is tung and groove laminate flooring in luxury vinyl tile in living areas, bathrooms, and laundry with carpet in bedrooms. In the owner's suite, you'll enjoy a luxury master bathroom equipped with a four-foot shower, separate garden tub and water closet, and double vanities with plenty of space to spare. Vyve cable internet available with underground utilities. Convenient location for schools and shopping. This home is a pre-construction opportunity. You can select your lot and your colors!
Listing Agent
Weichert, Realtors - Pendarvis Co. License #SC22681 Listed on: 02/05/2025

Home Details
Home Type
- Single Family
Year Built
- Built in 2025 | New Construction
Lot Details
- 8,712 Sq Ft Lot
- Level Lot
- Garden
Parking
- 2 Car Attached Garage
- Garage Door Opener
- Driveway
Home Design
- Ranch Style House
- Slab Foundation
- Composition Roof
- Vinyl Siding
Interior Spaces
- 1,662 Sq Ft Home
- Carpet
- Pull Down Stairs to Attic
Kitchen
- Range
- Microwave
- Dishwasher
- Kitchen Island
- Solid Surface Countertops
Bedrooms and Bathrooms
- 3 Bedrooms
- Walk-In Closet
- 2 Full Bathrooms
- Soaking Tub
Laundry
- Laundry Room
- Washer and Electric Dryer Hookup
Outdoor Features
- Patio
Schools
- Parker Elementary School
- Jet Middle School
- Strom Thurmond High School
Utilities
- Central Air
- Heat Pump System
- Underground Utilities
- Internet Available
- Cable TV Available
Community Details
- No Home Owners Association
- Built by Keystone
- Orchard Estates Subdivision
Listing and Financial Details
- Assessor Parcel Number 1550101112000
Map
Home Values in the Area
Average Home Value in this Area
Property History
| Date | Event | Price | List to Sale | Price per Sq Ft | Prior Sale |
|---|---|---|---|---|---|
| 09/30/2025 09/30/25 | Price Changed | $259,000 | 0.0% | $167 / Sq Ft | |
| 09/30/2025 09/30/25 | Price Changed | $259,000 | 0.0% | $173 / Sq Ft | |
| 09/02/2025 09/02/25 | Pending | -- | -- | -- | |
| 09/02/2025 09/02/25 | For Sale | $259,000 | -14.8% | $167 / Sq Ft | |
| 08/21/2025 08/21/25 | For Sale | $304,000 | +7.0% | $1,130 / Sq Ft | |
| 08/21/2025 08/21/25 | For Sale | $284,000 | +6.0% | $145 / Sq Ft | |
| 08/05/2025 08/05/25 | Price Changed | $268,000 | -10.4% | $161 / Sq Ft | |
| 08/05/2025 08/05/25 | Price Changed | $299,000 | +17.3% | $130 / Sq Ft | |
| 08/05/2025 08/05/25 | Price Changed | $255,000 | -14.1% | $165 / Sq Ft | |
| 08/05/2025 08/05/25 | Price Changed | $297,000 | -3.9% | $141 / Sq Ft | |
| 08/05/2025 08/05/25 | Price Changed | $309,000 | +3.3% | $124 / Sq Ft | |
| 08/05/2025 08/05/25 | Price Changed | $299,000 | +4.2% | $136 / Sq Ft | |
| 08/05/2025 08/05/25 | Price Changed | $287,000 | +1.4% | $144 / Sq Ft | |
| 08/05/2025 08/05/25 | Price Changed | $283,000 | +11.0% | $157 / Sq Ft | |
| 08/05/2025 08/05/25 | Price Changed | $255,000 | -5.2% | $170 / Sq Ft | |
| 08/05/2025 08/05/25 | Price Changed | $269,000 | +1.9% | $161 / Sq Ft | |
| 08/05/2025 08/05/25 | Price Changed | $264,000 | -1.1% | $170 / Sq Ft | |
| 05/01/2025 05/01/25 | Price Changed | $267,000 | -10.4% | $161 / Sq Ft | |
| 05/01/2025 05/01/25 | Price Changed | $298,000 | +17.3% | $130 / Sq Ft | |
| 05/01/2025 05/01/25 | Price Changed | $254,000 | -14.2% | $164 / Sq Ft | |
| 05/01/2025 05/01/25 | Price Changed | $296,000 | -3.9% | $141 / Sq Ft | |
| 05/01/2025 05/01/25 | Price Changed | $308,000 | +3.4% | $123 / Sq Ft | |
| 05/01/2025 05/01/25 | Price Changed | $298,000 | +4.2% | $135 / Sq Ft | |
| 05/01/2025 05/01/25 | Price Changed | $286,000 | +1.4% | $143 / Sq Ft | |
| 05/01/2025 05/01/25 | Price Changed | $282,000 | +11.0% | $157 / Sq Ft | |
| 05/01/2025 05/01/25 | Price Changed | $254,000 | -5.2% | $169 / Sq Ft | |
| 05/01/2025 05/01/25 | Price Changed | $268,000 | +1.9% | $160 / Sq Ft | |
| 05/01/2025 05/01/25 | Price Changed | $263,000 | -6.1% | $169 / Sq Ft | |
| 02/26/2025 02/26/25 | Price Changed | $280,000 | +5.7% | $156 / Sq Ft | |
| 02/05/2025 02/05/25 | For Sale | $265,000 | -10.5% | $159 / Sq Ft | |
| 02/04/2025 02/04/25 | Price Changed | $296,000 | +17.5% | $129 / Sq Ft | |
| 02/04/2025 02/04/25 | Price Changed | $252,000 | -14.3% | $163 / Sq Ft | |
| 02/04/2025 02/04/25 | Price Changed | $294,000 | -3.9% | $140 / Sq Ft | |
| 02/04/2025 02/04/25 | Price Changed | $306,000 | +3.4% | $122 / Sq Ft | |
| 02/04/2025 02/04/25 | Price Changed | $296,000 | +4.2% | $135 / Sq Ft | |
| 02/04/2025 02/04/25 | Price Changed | $284,000 | +1.1% | $142 / Sq Ft | |
| 02/04/2025 02/04/25 | Price Changed | $281,000 | +11.5% | $156 / Sq Ft | |
| 02/04/2025 02/04/25 | Price Changed | $252,000 | -5.3% | $168 / Sq Ft | |
| 02/04/2025 02/04/25 | Price Changed | $266,000 | +1.9% | $159 / Sq Ft | |
| 02/04/2025 02/04/25 | Price Changed | $261,000 | -10.6% | $168 / Sq Ft | |
| 01/14/2025 01/14/25 | For Sale | $292,000 | +4.7% | $139 / Sq Ft | |
| 01/14/2025 01/14/25 | For Sale | $279,000 | -8.2% | $155 / Sq Ft | |
| 11/19/2024 11/19/24 | Pending | -- | -- | -- | |
| 11/12/2024 11/12/24 | Price Changed | $304,000 | +3.4% | $122 / Sq Ft | |
| 11/12/2024 11/12/24 | Price Changed | $294,000 | +4.3% | $134 / Sq Ft | |
| 11/12/2024 11/12/24 | Price Changed | $282,000 | +12.8% | $141 / Sq Ft | |
| 11/12/2024 11/12/24 | Price Changed | $250,000 | -15.0% | $167 / Sq Ft | |
| 11/12/2024 11/12/24 | Price Changed | $294,000 | +17.6% | $128 / Sq Ft | |
| 11/12/2024 11/12/24 | Price Changed | $250,000 | -5.3% | $161 / Sq Ft | |
| 11/12/2024 11/12/24 | Price Changed | $264,000 | +1.9% | $158 / Sq Ft | |
| 11/12/2024 11/12/24 | Price Changed | $259,000 | -17.5% | $167 / Sq Ft | |
| 10/23/2024 10/23/24 | Price Changed | $314,000 | +3.3% | $126 / Sq Ft | |
| 10/23/2024 10/23/24 | Price Changed | $304,000 | +4.1% | $138 / Sq Ft | |
| 10/23/2024 10/23/24 | Price Changed | $292,000 | +12.3% | $146 / Sq Ft | |
| 10/23/2024 10/23/24 | Price Changed | $260,000 | -14.5% | $173 / Sq Ft | |
| 10/23/2024 10/23/24 | Price Changed | $304,000 | +16.9% | $133 / Sq Ft | |
| 10/23/2024 10/23/24 | Price Changed | $260,000 | -5.1% | $168 / Sq Ft | |
| 10/23/2024 10/23/24 | Price Changed | $274,000 | +1.9% | $164 / Sq Ft | |
| 10/23/2024 10/23/24 | Price Changed | $269,000 | -12.9% | $173 / Sq Ft | |
| 07/24/2024 07/24/24 | For Sale | $309,000 | +16.6% | $135 / Sq Ft | |
| 07/23/2024 07/23/24 | For Sale | $265,000 | -16.9% | $171 / Sq Ft | |
| 07/09/2024 07/09/24 | Price Changed | $319,000 | +3.2% | $128 / Sq Ft | |
| 07/09/2024 07/09/24 | Price Changed | $309,000 | +4.0% | $140 / Sq Ft | |
| 07/09/2024 07/09/24 | Price Changed | $297,000 | +12.1% | $149 / Sq Ft | |
| 07/09/2024 07/09/24 | Price Changed | $265,000 | -3.3% | $177 / Sq Ft | |
| 07/09/2024 07/09/24 | Price Changed | $274,000 | -1.8% | $176 / Sq Ft | |
| 07/09/2024 07/09/24 | Price Changed | $279,000 | -2.8% | $167 / Sq Ft | |
| 01/17/2024 01/17/24 | For Sale | $287,000 | +6.3% | $144 / Sq Ft | |
| 10/06/2023 10/06/23 | Sold | $269,890 | +0.3% | $162 / Sq Ft | View Prior Sale |
| 08/29/2023 08/29/23 | Price Changed | $269,000 | +1.9% | $161 / Sq Ft | |
| 08/29/2023 08/29/23 | Price Changed | $264,000 | +3.5% | $170 / Sq Ft | |
| 08/29/2023 08/29/23 | Price Changed | $255,000 | -14.7% | $170 / Sq Ft | |
| 08/29/2023 08/29/23 | Price Changed | $299,000 | -3.2% | $136 / Sq Ft | |
| 08/29/2023 08/29/23 | Price Changed | $309,000 | +15.7% | $124 / Sq Ft | |
| 05/31/2023 05/31/23 | Pending | -- | -- | -- | |
| 05/31/2023 05/31/23 | For Sale | $267,000 | -13.3% | $161 / Sq Ft | |
| 03/16/2023 03/16/23 | For Sale | $308,000 | +3.4% | $123 / Sq Ft | |
| 03/16/2023 03/16/23 | For Sale | $298,000 | +13.3% | $135 / Sq Ft | |
| 03/09/2023 03/09/23 | Price Changed | $263,000 | +3.5% | $169 / Sq Ft | |
| 03/09/2023 03/09/23 | For Sale | $254,000 | -5.2% | $169 / Sq Ft | |
| 03/07/2023 03/07/23 | For Sale | $268,000 | +2.7% | $160 / Sq Ft | |
| 01/10/2023 01/10/23 | For Sale | $261,000 | -- | $168 / Sq Ft |
Source: Aiken Association of REALTORS®
MLS Number: 215659
- 445 Saffron Ct
- 812 Coronet Dr
- 882 Quaint Parish Cir
- 2020 Fern Crest Ln
- 507 Satinwood Cir
- 167 Almond Dr
- 502 Geranium St
- 2892 Calli Crossing Dr
- 625 Boone Ct
- 797 Grovebury Ct
- 801 Grovebury Ct
- 809 Grovebury Ct
- 6120 Beadlow St
- 4178 Beautiful Pond Rd
- 115 Brow Tine Ct
- 141 Brow Tine Ct
- 184 Beaver Dam Rd
- 8034 MacBean Loop
- 4319 Hartshorn Cir
- 53 Murrah Road Extension

