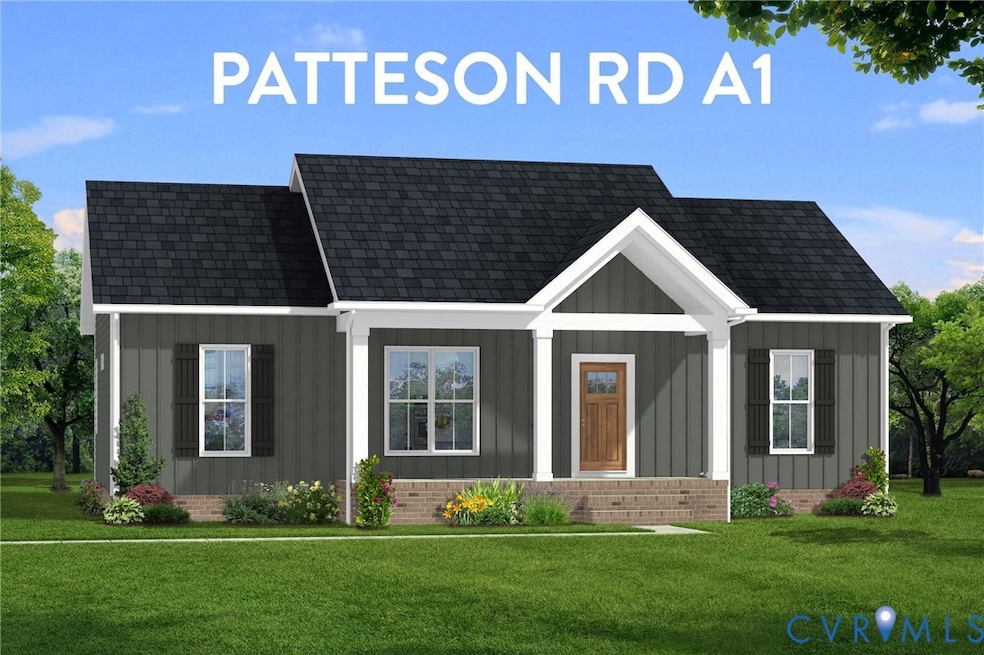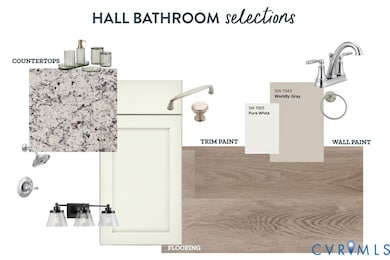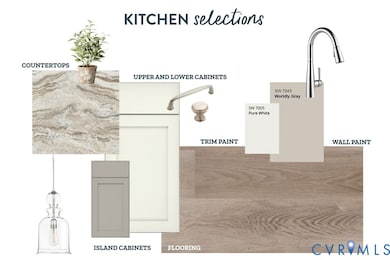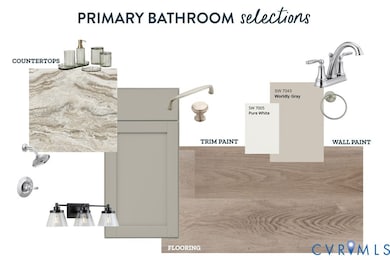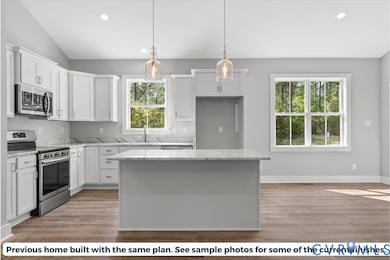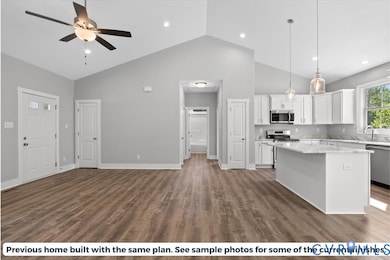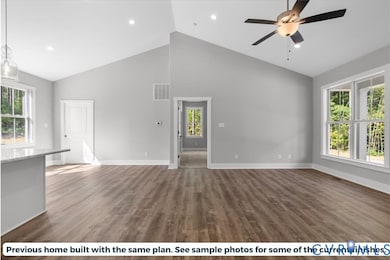TBD Patteson Rd Buckingham, VA 23921
Buckingham NeighborhoodEstimated payment $2,131/month
Highlights
- Under Construction
- Craftsman Architecture
- Granite Countertops
- 3.79 Acre Lot
- Cathedral Ceiling
- Front Porch
About This Home
Welcome to your dream home, nestled in the heart of Buckingham County! This beautifully designed 3 BEDROOM 2- BATH home offers modern comforts in a serene, spacious environment. The OPEN FLOOR PLAN combines the kitchen, dining, & living areas into a spacious GREAT ROOM with a CATHEDRAL CEILING, perfect for gathering. The KITCHEN features GRANITE counters, MERILLAT CABINETS, a central ISLAND & a PANTRY. LVP FLOORING runs throughout the main living spaces. Comfortable BEDROOMS :Retreat to one of the three cozy bedrooms, each adorned carpeting for added comfort. These spaces offer tranquility and privacy, ideal for restful nights. Stylish BATHROOMS: The two well-appointed bathrooms feature modern fixtures and finishes. Durable LVP Flooring: Enjoy the beauty of luxury vinyl plank flooring throughout the main living areas, offering durability and easy maintenance, perfect for today’s active lifestyle. Expansive Outdoor Space: Situated on a generous 3.79-acre lot, this property provides a private oasis where you can relax, explore, and enjoy nature. Whether you envision gardening, outdoor activities, or simply basking in the tranquility, this space is yours to make the most of. Desirable Location: Located in the sought-after Buckingham County, you’ll enjoy a peaceful rural setting while still being within reach of local amenities, schools, and recreational opportunities. Don’t miss out on the chance to own this stunning home that combines modern living with the charm of nature. Schedule a visit today and envision your future in this exceptional property! Just 20 mins from SCOTTSVILLE & DILLWYN, ENJOY rural living with nearby amenities. Estimated completion March 2026.
Home Details
Home Type
- Single Family
Year Built
- Built in 2025 | Under Construction
Home Design
- Craftsman Architecture
- Brick Exterior Construction
- Fire Rated Drywall
- Frame Construction
- Composition Roof
- Vinyl Siding
Interior Spaces
- 1,358 Sq Ft Home
- 1-Story Property
- Cathedral Ceiling
- Ceiling Fan
- Recessed Lighting
- Dining Area
- Crawl Space
- Fire and Smoke Detector
- Washer and Dryer Hookup
Kitchen
- Electric Cooktop
- Microwave
- Dishwasher
- Kitchen Island
- Granite Countertops
Flooring
- Partially Carpeted
- Vinyl
Bedrooms and Bathrooms
- 3 Bedrooms
- En-Suite Primary Bedroom
- 2 Full Bathrooms
Parking
- Driveway
- Unpaved Parking
Schools
- Buckingham Elementary And Middle School
- Buckingham High School
Utilities
- Cooling Available
- Heat Pump System
- Well
- Water Heater
- Septic Tank
Additional Features
- Front Porch
- 3.79 Acre Lot
Community Details
- The community has rules related to allowing corporate owners
Listing and Financial Details
- Tax Lot A1
- Assessor Parcel Number 48-9-1
Map
Home Values in the Area
Average Home Value in this Area
Property History
| Date | Event | Price | List to Sale | Price per Sq Ft |
|---|---|---|---|---|
| 11/14/2025 11/14/25 | For Sale | $339,900 | -- | $250 / Sq Ft |
Source: Central Virginia Regional MLS
MLS Number: 2531527
- 1646 Jerusalem Church Rd
- 1676 Patteson Rd
- Lot 1 Ivy Rd
- 4063 Pattie Rd
- 391 Pond Rd
- 00 Howardsville Rd
- 2565 Pattie Rd
- 7 Hundley Branch Rd
- 1889 Pond Rd
- 3737 Shelton Store Rd
- 10239 Howardsville Rd
- 0 Rosser Rd
- Tbd Jones Overlook
- 125 River Breeze Ct
- 1208 Manteo Rd
- 1280 Jones Overlook
- 1280 Jones Overlook Unit 53
- TBD Jones Overlook
- 1829 Cabell Rd
- 12977 W James Anderson Hwy
- 147 Sprouses Corner Rd Unit 36
- 550 Valley St
- 105 Ryan Cir
- 3600 Green Creek Rd
- 2416 Piedmont Rd
- 4285 Burton Rd Unit West Aerie 2
- 5225 Ruritan Lake Rd
- 224 Mohele Rd
- 47 Laurin St
- B3 Marina Point Unit B3
- 41 Bolling Cir
- 2105 Avinity Loop
- 2980 Horizon Rd
- 150 Loch Ln Unit 102
- 183 Loch Ln Unit 183/203 Loch
- 365 Stone Creek Point
- 1414 Maymont Ct
- 3007 Sun Valley Dr Unit The Retreat Suite
