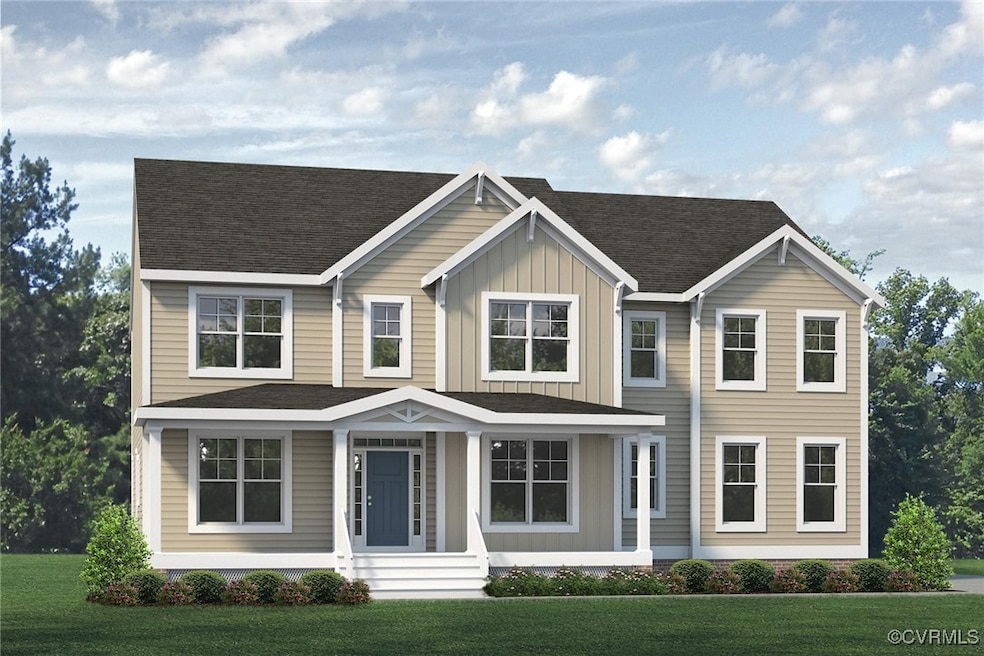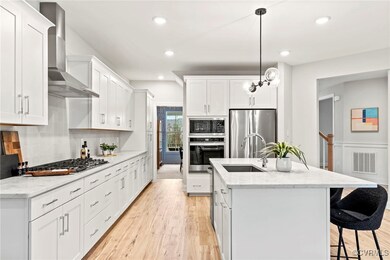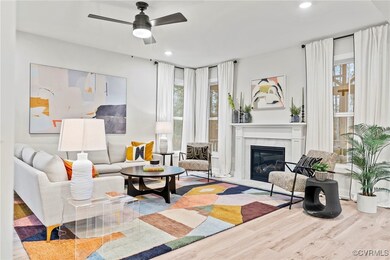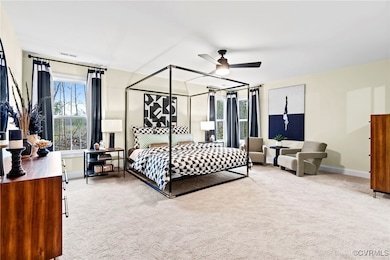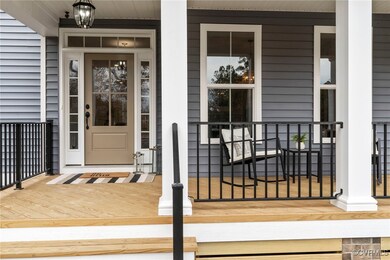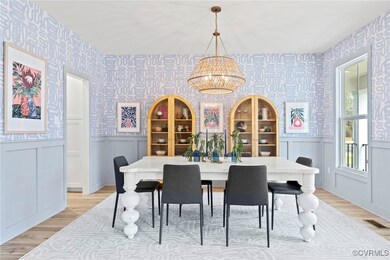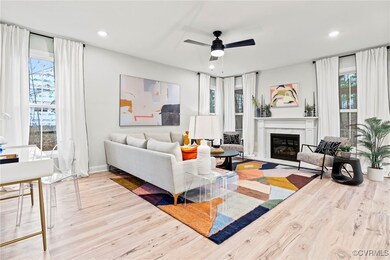TBD Poindexter Rd New Kent, VA 23124
Estimated payment $4,655/month
Highlights
- Under Construction
- Farmhouse Style Home
- Granite Countertops
- ENERGY STAR Certified Homes
- High Ceiling
- Breakfast Area or Nook
About This Home
The Berkeley Home Plan by Main Street Homes! This home is characterized by its well-appointed rooms on the first floor and features an angled staircase in the airy foyer. The formal dining and living rooms are on either side of the foyer. The kitchen with a large island is open to a cheerful breakfast nook and a spacious great room. The second floor features three bedrooms, a large bonus room, and a luxurious primary bedroom with a private garden bath and an enormous walk-in closet. Situated on 8 private acres and just 5 minutes from I-64, this home offers the perfect proximity to Richmond and Williamsburg. Other floor plans are also available. Create your dream home in this idyllic setting! HOME TO BE BUILT. Photos depict the floor plan and may not represent the actual home.
Home Details
Home Type
- Single Family
Year Built
- Built in 2025 | Under Construction
Parking
- 2 Car Attached Garage
- Garage Door Opener
Home Design
- Home to be built
- Farmhouse Style Home
- Fire Rated Drywall
- Frame Construction
- Shingle Roof
- Vinyl Siding
Interior Spaces
- 3,341 Sq Ft Home
- 2-Story Property
- Wired For Data
- High Ceiling
- Dining Area
- Crawl Space
- Washer and Dryer Hookup
Kitchen
- Breakfast Area or Nook
- Microwave
- Dishwasher
- Kitchen Island
- Granite Countertops
- Disposal
Flooring
- Carpet
- Laminate
- Vinyl
Bedrooms and Bathrooms
- 4 Bedrooms
- En-Suite Primary Bedroom
- Walk-In Closet
- Double Vanity
Schools
- G. W. Watkins Elementary School
- New Kent Middle School
- New Kent High School
Utilities
- Zoned Heating and Cooling
- Heat Pump System
- Well
- Septic Tank
- High Speed Internet
Additional Features
- ENERGY STAR Certified Homes
- Front Porch
- 8 Acre Lot
Community Details
- The community has rules related to allowing corporate owners
Listing and Financial Details
- Tax Lot 44
Map
Home Values in the Area
Average Home Value in this Area
Property History
| Date | Event | Price | List to Sale | Price per Sq Ft | Prior Sale |
|---|---|---|---|---|---|
| 11/28/2025 11/28/25 | For Sale | $160,000 | -78.5% | -- | |
| 03/11/2025 03/11/25 | Pending | -- | -- | -- | |
| 03/04/2025 03/04/25 | For Sale | $742,950 | 0.0% | $222 / Sq Ft | |
| 01/24/2025 01/24/25 | Pending | -- | -- | -- | |
| 01/24/2025 01/24/25 | Price Changed | $742,950 | +1.0% | $222 / Sq Ft | |
| 12/03/2024 12/03/24 | Price Changed | $735,950 | +2.4% | $220 / Sq Ft | |
| 12/02/2024 12/02/24 | For Sale | $718,950 | +126.8% | $215 / Sq Ft | |
| 07/19/2019 07/19/19 | Sold | $317,000 | +8.4% | $199 / Sq Ft | View Prior Sale |
| 10/30/2018 10/30/18 | Pending | -- | -- | -- | |
| 08/27/2018 08/27/18 | For Sale | $292,500 | -- | $184 / Sq Ft |
Source: Central Virginia Regional MLS
MLS Number: 2430982
- 8910 Emily Jane Place
- 5-5 Telegraph Rd
- TBD Old Quarter Ln
- 10281 Old Quarter Ln
- 9156 Terroir Ln
- The Emerson Plan at Viniterra - Viniterra Villas
- The Jemma Plan at Viniterra - Viniterra Villas
- The Allison Plan at Viniterra - Viniterra Villas
- The Pennington Plan at Viniterra - Viniterra Villas
- The Aliya-Grace Plan at Viniterra - Viniterra Villas
- The James Plan at Viniterra - Viniterra Villas
- The King James Plan at Viniterra - Viniterra Villas
- The Powell Plan at Viniterra - Viniterra Villas
- 9514 Angels Share Dr
- 9588 Angel's Share Dr
- The Madison Plan at Viniterra
- The Elliott Plan at Viniterra
- The King James Plan at Viniterra
- The Claremont Plan at Viniterra
- The Pennington Plan at Viniterra
