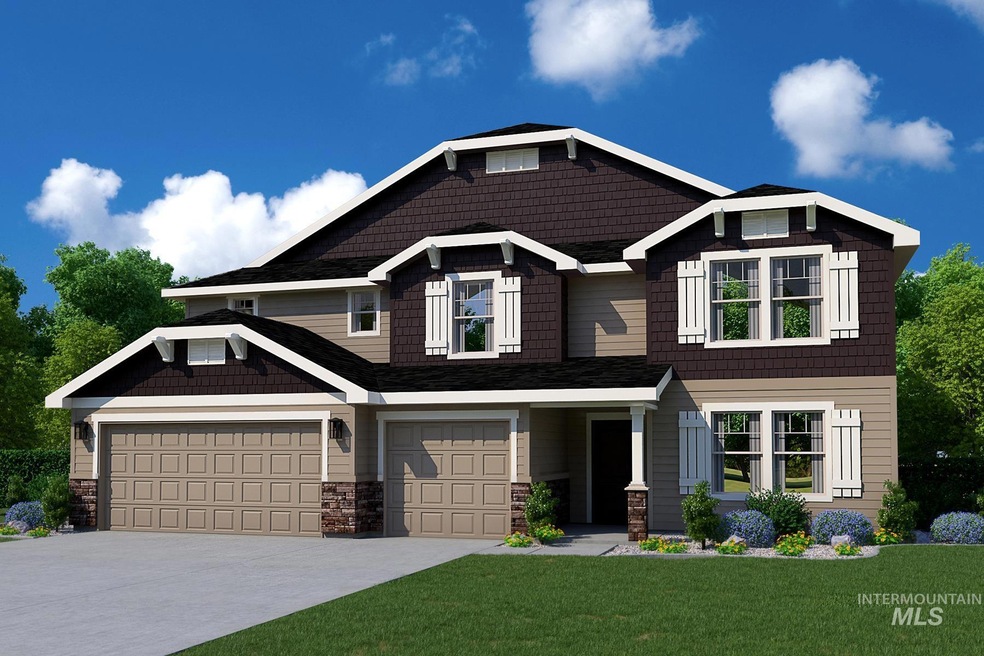PENDING
NEW CONSTRUCTION
TBD Ralston Way Caldwell, ID 83605
Estimated payment $3,056/month
Total Views
222
4
Beds
4
Baths
3,064
Sq Ft
$157
Price per Sq Ft
Highlights
- New Construction
- Home Energy Rating Service (HERS) Rated Property
- Great Room
- ENERGY STAR Certified Homes
- Loft
- Solid Surface Countertops
About This Home
The Topaz Signature Series Plus with Heritage elevation offers space for everyone including a main level guest suite with a full bath and walk-in closet. The upstairs features secondary bedrooms, laundry, and primary bedroom with a private bath and a massive walk-in closet. This home is to be built, providing you the opportunity to make all the selections. Photos and tour are of a similar home. This home is HERS and Energy Star rated with annual savings!
Home Details
Home Type
- Single Family
Year Built
- Built in 2024 | New Construction
Lot Details
- 8,059 Sq Ft Lot
- Lot Dimensions are 123x67
- Property is Fully Fenced
- Vinyl Fence
- Partial Sprinkler System
HOA Fees
- $46 Monthly HOA Fees
Parking
- 3 Car Attached Garage
- Driveway
- Open Parking
Home Design
- Frame Construction
- Architectural Shingle Roof
- HardiePlank Type
- Stone
Interior Spaces
- 3,064 Sq Ft Home
- 2-Story Property
- Great Room
- Formal Dining Room
- Loft
- Crawl Space
Kitchen
- Oven or Range
- Dishwasher
- Kitchen Island
- Solid Surface Countertops
- Disposal
Flooring
- Carpet
- Laminate
Bedrooms and Bathrooms
- 4 Bedrooms | 1 Main Level Bedroom
- En-Suite Primary Bedroom
- Walk-In Closet
- 4 Bathrooms
Eco-Friendly Details
- Home Energy Rating Service (HERS) Rated Property
- ENERGY STAR Certified Homes
Schools
- East Canyon Elementary School
- Sage Valley Middle School
- Ridgevue High School
Utilities
- Forced Air Heating and Cooling System
- Gas Water Heater
Community Details
- Built by Hubble Homes
Listing and Financial Details
- Assessor Parcel Number R
Map
Create a Home Valuation Report for This Property
The Home Valuation Report is an in-depth analysis detailing your home's value as well as a comparison with similar homes in the area
Home Values in the Area
Average Home Value in this Area
Property History
| Date | Event | Price | List to Sale | Price per Sq Ft |
|---|---|---|---|---|
| 02/06/2024 02/06/24 | Pending | -- | -- | -- |
| 02/06/2024 02/06/24 | For Sale | $479,990 | -- | $157 / Sq Ft |
Source: Intermountain MLS
Source: Intermountain MLS
MLS Number: 98899814
Nearby Homes
- 19415 Schooner Ave
- The Garnet Plan at Mason Creek
- The Brooke Plan at Mason Creek
- The Jade Plan at Mason Creek
- The Amethyst Plan at Mason Creek
- The Spruce Plan at Mason Creek
- The Birch Plan at Mason Creek
- Yosemite Plan at Mason Creek
- The Agate Plan at Mason Creek
- The Crestwood Plan at Mason Creek
- The Cypress Plan at Mason Creek
- The Topaz Plan at Mason Creek
- The Alturas Plan at Mason Creek
- 10759 Rutland St
- 19357 Schooner Ave
- 19374 Schooner Ave
- 19369 Schooner Ave
- 19343 Schooner Ave
- 19386 Schooner Ave
- 11072 Cart St

