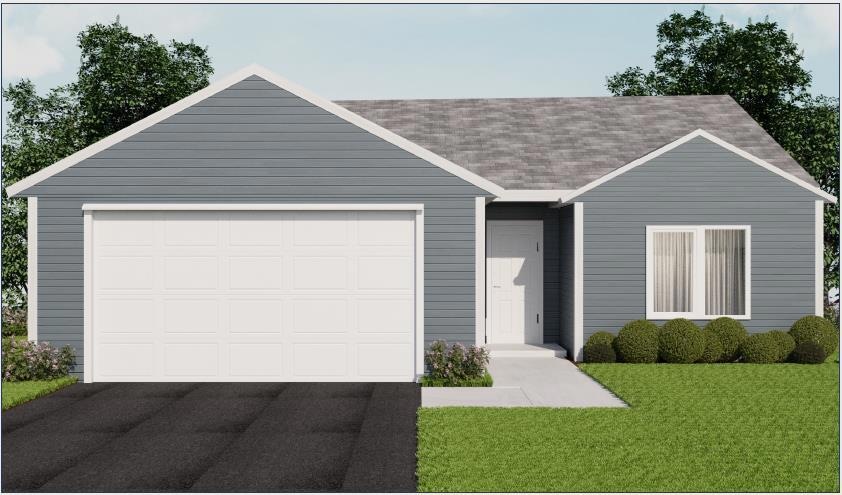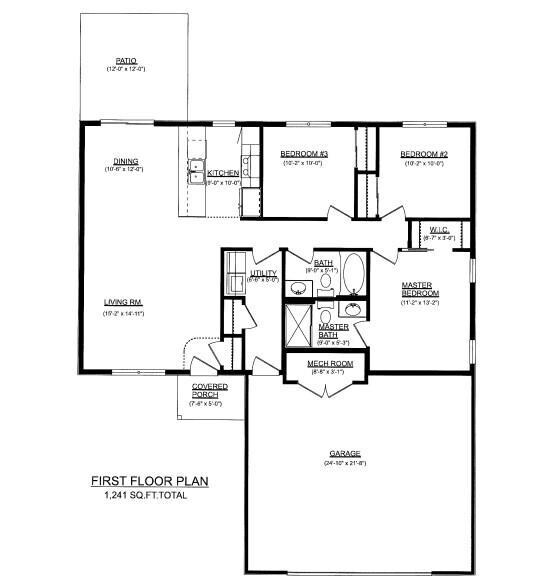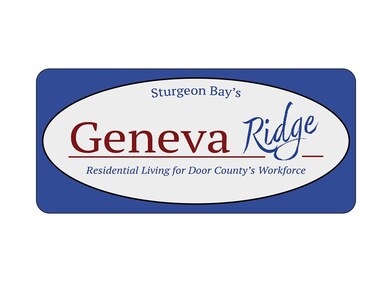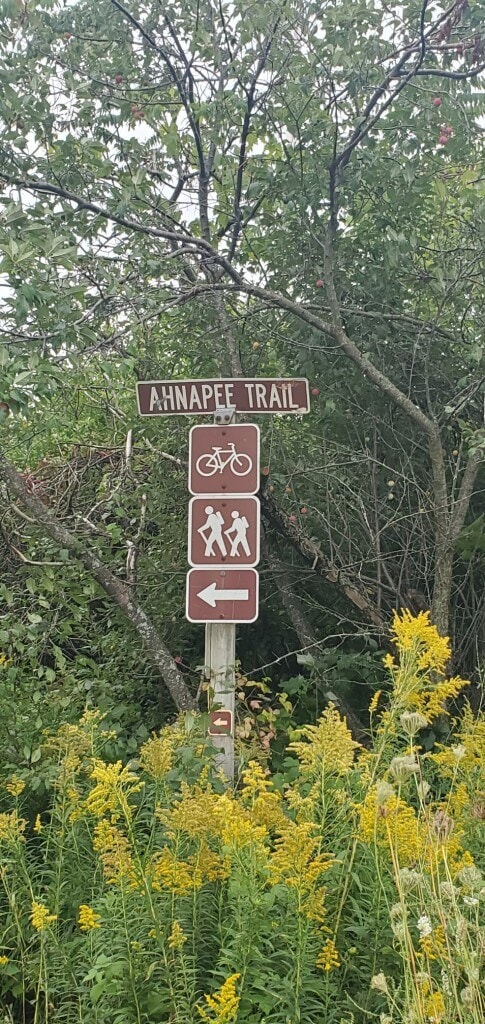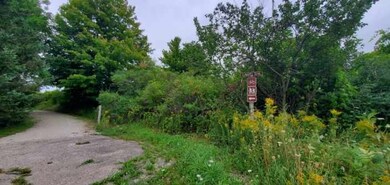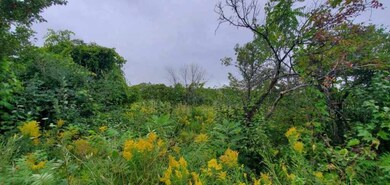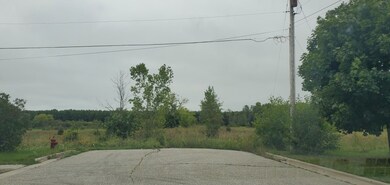TBD S Geneva Ave Sturgeon Bay, WI 54235
Estimated payment $1,898/month
Highlights
- Meadow
- Neighborhood Views
- Walk-In Closet
- Sunset Elementary School Rated A-
- 2 Car Attached Garage
- Forced Air Cooling System
About This Home
BRAND NEW construction for Door County's workforce in the City of Sturgeon Bay! The Maple Design, boasting three bedrooms and two baths, this spacious residence offers the perfect canvas for your lifestyle. Start the day in the beautiful primary suite complete with a generous walk-in closet and private bath. Plus, a thoughtfully designed laundry room, making everyday chores a breeze. Step outside onto the patio for conversations & relaxation. No short term rentals are allowed. Purchaser must be employed full-time at a Door County based business. There will be only 24 homes in this brand new neighborhood and all with custom built floor plans -- choose from six options. Please reach out to ask how to reserve your new home today.
Listing Agent
CB Real Estate Group Fish Creek Brokerage Phone: 9208682373 License #90-46873 Listed on: 02/07/2024
Co-Listing Agent
CB Real Estate Group Egg Harbor Brokerage Phone: 9208682373 License #90-47643
Home Details
Home Type
- Single Family
Year Built
- Built in 2024
Lot Details
- 7,841 Sq Ft Lot
- Lot Dimensions are 66' x 120'
- Meadow
- Property is zoned R-3
Parking
- 2 Car Attached Garage
- Open Parking
Home Design
- Slab Foundation
- Frame Construction
- Asphalt Roof
- Vinyl Siding
- Concrete Perimeter Foundation
Interior Spaces
- 1,241 Sq Ft Home
- 1-Story Property
- Living Room
- Dining Room
- Neighborhood Views
Kitchen
- Range
- Microwave
- Dishwasher
- Disposal
Flooring
- Carpet
- Vinyl
Bedrooms and Bathrooms
- 3 Bedrooms
- En-Suite Bathroom
- Walk-In Closet
- Bathroom on Main Level
- 2 Full Bathrooms
Laundry
- Laundry Room
- Laundry on main level
Outdoor Features
- Stoop
Utilities
- Forced Air Cooling System
- Heating System Uses Natural Gas
- Cable TV Available
Map
Home Values in the Area
Average Home Value in this Area
Property History
| Date | Event | Price | Change | Sq Ft Price |
|---|---|---|---|---|
| 06/09/2025 06/09/25 | Price Changed | $311,900 | +1.6% | $241 / Sq Ft |
| 03/21/2024 03/21/24 | Price Changed | $306,900 | +2.3% | $237 / Sq Ft |
| 12/04/2023 12/04/23 | For Sale | $299,900 | -- | $232 / Sq Ft |
Source: Door County Board of REALTORS®
MLS Number: 141353
- 123 S Hudson Ave
- 715 W Maple St
- TBD S Fulton Ave
- 216 W Maple St
- 229 S Lansing Ave
- 56 W Maple St
- 440 N Hudson Ave
- 50 W Larch St Unit 212
- 33 N Ashland Ave
- 716 W Walnut Dr
- 630 W Walnut Dr
- 922 S Geneva Ave
- 934 S Geneva Ave Unit 6
- 928 S Geneva Ave Unit Lot 5
- 953 S Geneva Ave
- 953 S Fulton Ave Unit 21
- 6413 W Duluth Place
- 0 Sawyer Dr
- TBD S Hudson Ave
- 6451 Sawyer Dr
- 49 N Madison Ave
- 901 W Spruce Dr
- 170-304 Nautical Dr
- 1610 Sycamore St
- 914 Quincy St Unit 914
- 1010 S Oxford Ave
- 500 N 9th Ct
- 1032 Egg Harbor Rd
- 204-220 S 18th Ave
- 1920 Mueller St
- N3024 Woodland Rd
- N3032 Woodland Rd
- 1129 Cheri Blvd
- 1105 Cheri Blvd
- 2501 University Dr
- 736 Main St Unit Executive Apartment
- 3220 Mary St
- 1975 Riverside Ave
- 303 Park St
