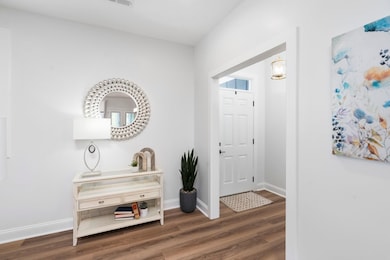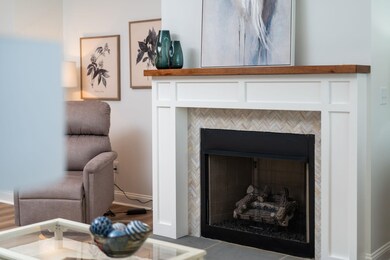TBD Wright Way Staunton, VA 24401
Highlights
- Two Primary Bedrooms
- Mud Room
- Walk-In Closet
- Main Floor Primary Bedroom
- Screened Porch
- Forced Air Heating and Cooling System
About This Home
Introducing The Village at Mint Spring! One of Augusta County's first 55+ Community's! Brand new with the most AMAZING mountain views, located just off I81 in a hot new neighborhood! One level living duplex built with "Aging in place" in mind, one level living, wide doorways, roll in showers, and maintenance free lifestyle. Offering over 1800 sq ft with more space available to expand upstairs if one so desires. Large 2 car garage, open floor plan and screened in porch on the rear as well! Neighborhood will consist of walking trails, Community center, Theater, Gym, even Pickle ball court! Available for lease OR ask about buying in with a "Life Lease" program! The time is NOW, you deserve it! Hurry claim it quick and choose your colors!
Listing Agent
CHARITY COX
LONG & FOSTER REAL ESTATE INC STAUNTON/WAYNESBORO License #225070176 Listed on: 02/14/2024
Townhouse Details
Home Type
- Townhome
Year Built
- Built in 2024
Parking
- 2 Car Garage
- Basement Garage
Interior Spaces
- Vinyl Clad Windows
- Insulated Windows
- Tilt-In Windows
- Window Screens
- Mud Room
- Screened Porch
- Washer and Dryer Hookup
Kitchen
- Electric Range
- Microwave
- Dishwasher
Bedrooms and Bathrooms
- 2 Main Level Bedrooms
- Primary Bedroom on Main
- Double Master Bedroom
- Walk-In Closet
Schools
- Riverheads Elementary And Middle School
- Riverheads High School
Utilities
- Forced Air Heating and Cooling System
- Heat Pump System
- Underground Utilities
- Electric Water Heater
Listing and Financial Details
- Property Available on 4/15/24
- Rent includes association dues, gardener
Community Details
Overview
- Village At Mint Spring Subdivision
Pet Policy
- Pets allowed on a case-by-case basis
Map
Property History
| Date | Event | Price | List to Sale | Price per Sq Ft |
|---|---|---|---|---|
| 09/21/2025 09/21/25 | Price Changed | $3,850 | +6.9% | $2 / Sq Ft |
| 09/18/2024 09/18/24 | Price Changed | $3,600 | -21.7% | $2 / Sq Ft |
| 07/08/2024 07/08/24 | Price Changed | $4,600 | -1.1% | $2 / Sq Ft |
| 06/02/2024 06/02/24 | Price Changed | $4,650 | +1.1% | $2 / Sq Ft |
| 02/14/2024 02/14/24 | Price Changed | $4,600 | -99.9% | $2 / Sq Ft |
| 02/14/2024 02/14/24 | For Rent | $4,600,000 | -- | -- |
Source: Charlottesville Area Association of REALTORS®
MLS Number: 649579
- 746 Christians Creek Rd
- 98 Mitchell Ln
- 101 Brookwood Rd
- 80 Whispering Oaks Dr
- 47 Villa View Dr
- 74 Whispering Oaks Dr
- 6 Avonwoods Ct
- 12 Avonwoods Ct
- 17 Avonwoods Dr
- 39 Avonwoods Dr
- 107 Orchard Rd
- 40 Avonwoods Dr
- 46 Avonwoods Dr
- 24 Avonwoods Dr
- 0038
- 13 Avonwoods Dr
- 279 Heather Ln
- 277 Heather Ln
- 275 Heather Ln
- 263 Heather Ln
- 41 Manchester Dr
- 28 Montague Ct
- 21 Montague Ct
- 31 Highland Hills Ln
- 1014 Middlebrook Ave
- 20 Frontier Ridge Ct
- 601 Moore St
- 14 Frontier Ridge Ct
- 22 Farmside St
- 107 Community Way
- 109 E Hampton St Unit Front house
- 518 Baltimore Ave Unit 4
- 61 Waterford Loop
- 80 Goose Point Ln
- 36 Iron Horse Ln Unit V
- 500 Winchester Ave Unit B2
- 397 Mule Academy Rd
- 68 Woodlee Rd
- 1500 N Coalter St
- 811 Westover Dr






