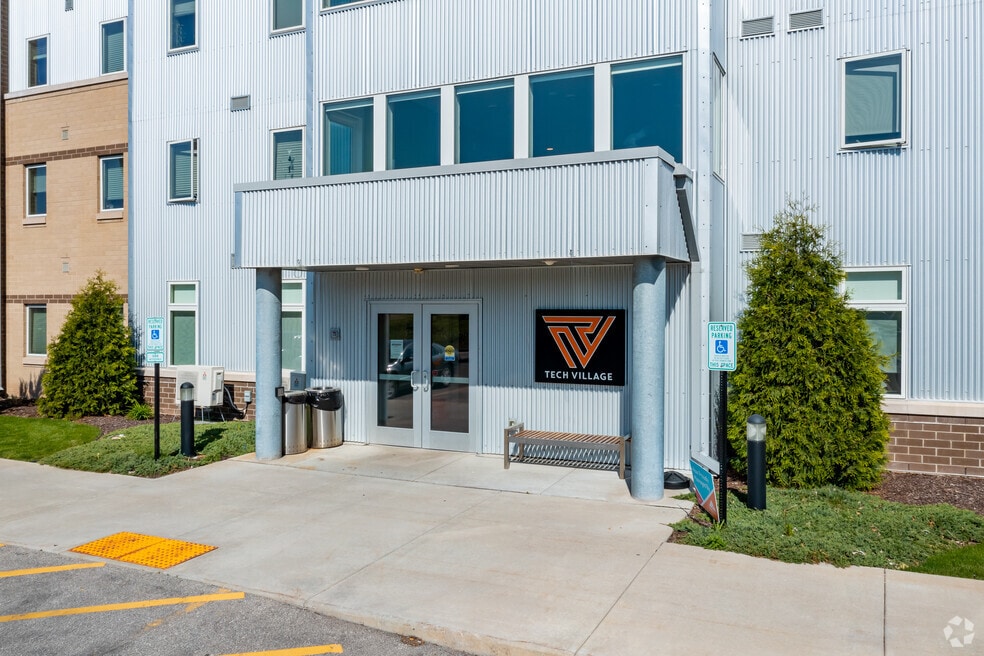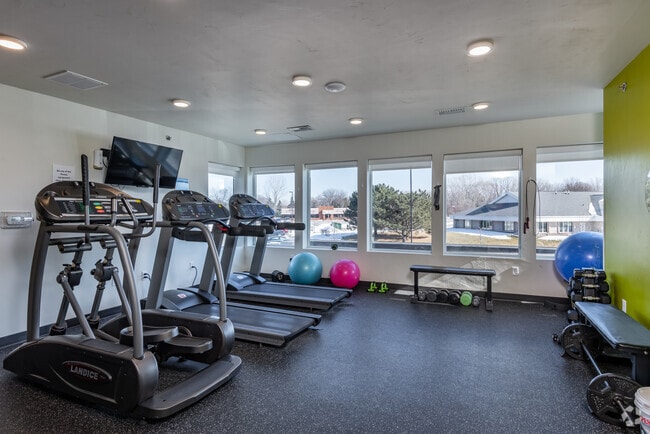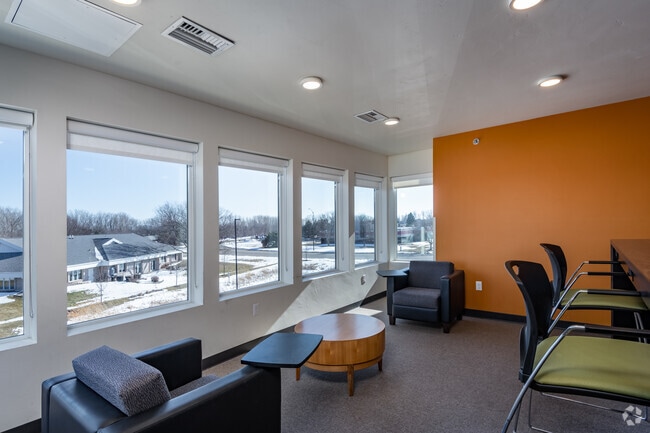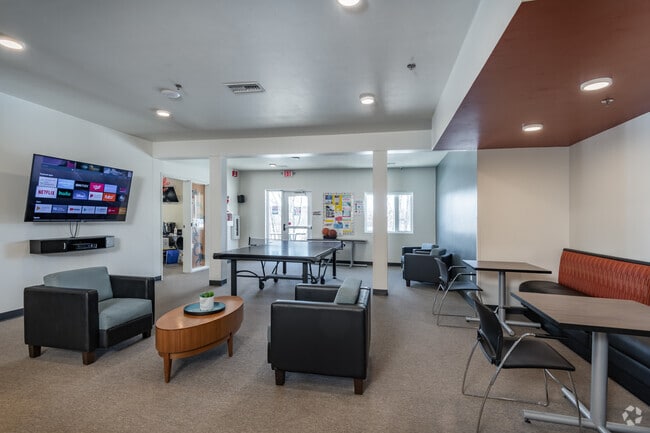About Tech Village
Tech Village is a modern residential community located at 15 Tri-Park Way in Appleton, WI, offering fully furnished and unfurnished 3 and 4-bedroom, 2-bath apartments with 6, 9, and 12-month lease options. Residents enjoy access to a fitness lounge, private study rooms, a PC lab with free printing, and secure building entry. Additional amenities include laundry facilities, package lockers, communal lounges, outdoor grills, and nearby walking and biking trails. With a prime location near major roadways, shopping, and dining, Tech Village blends contemporary living with thoughtful amenities in a connected, vibrant environment.

Pricing and Floor Plans
3 Bedrooms
3x2 w/ Den
$610 - $1,900
3 Beds, 2 Baths, 1,045 Sq Ft
/assets/images/102/property-no-image-available.png
| Unit | Price | Sq Ft | Availability |
|---|---|---|---|
| StandardSingle | $1,900 | 1,045 | Soon |
4 Bedrooms
4x2 - Full Apartment
$1,900 - $2,197
4 Beds, 2 Baths, 1,045 Sq Ft
https://imagescdn.homes.com/i2/oBuGzyb5kE_LPzWlzdE3AMHz4vz2uVOt75x2EiSOOmk/116/tech-village-appleton-wi-2.png?p=1
| Unit | Price | Sq Ft | Availability |
|---|---|---|---|
| Full-4x2Apartment | $1,900 | 1,045 | Soon |
Fees and Policies
The fees below are based on community-supplied data and may exclude additional fees and utilities. Use the Rent Estimate Calculator to determine your monthly and one-time costs based on your requirements.
One-Time Basics
Property Fee Disclaimer: Standard Security Deposit subject to change based on screening results; total security deposit(s) will not exceed any legal maximum. Resident may be responsible for maintaining insurance pursuant to the Lease. Some fees may not apply to apartment homes subject to an affordable program. Resident is responsible for damages that exceed ordinary wear and tear. Some items may be taxed under applicable law. This form does not modify the lease. Additional fees may apply in specific situations as detailed in the application and/or lease agreement, which can be requested prior to the application process. All fees are subject to the terms of the application and/or lease. Residents may be responsible for activating and maintaining utility services, including but not limited to electricity, water, gas, and internet, as specified in the lease agreement.
Map
- 2119 Cloudview Ct
- 2117 Cloudview Ct
- 2615 N Millbrook Rd
- 2516 W Sunnyview Cir
- 2980 W Northland Ave
- 1412 N Rexford St
- 3531 W Sunnyview Rd
- 1900 W Marquette St
- 2019 N Birchwood Ave
- 3580 W Capitol Dr
- 2421 W Twin Willows Dr
- 1909 N Nicholas St
- N9232 W Homestead Dr
- 3198 W Ryegrass Dr
- 1813 W Summer St
- 1715 W Wisconsin Ave
- 1913 N Outagamie St
- 2201 N Elinor St
- 3333 N Casaloma Dr Unit 9
- 4763 Westbrook Ct
- 2130 N Cloudview Dr
- 2457 N Lynndale Dr
- 2220 N Lynndale Dr
- 2002 N Lynndale Dr Unit ID1061642P
- 1502 Tri Park Way
- 3117-3140 Tri Park Ct
- 506 Crab Apple Ct Unit Teal Waves
- 508 Crab Apple Ct
- 502 Crab Apple Ct Unit 1100 square foot fully furnished two bedroom
- 502 Crab Apple Ct Unit Industrial Rooster
- 2130 W Russet Ct
- 14 Duchess Ct Unit 16 Duchess ct.
- 3091 N Casaloma Dr
- 4033 Towne Lakes Ave
- 3327 N Casaloma Dr
- 3540 N Gillett St
- 1207 W Ridgeview Dr Unit ID1061620P
- 1209 W Ridgeview Dr Unit ID1061635P
- 1754-1790 W Evergreen Dr
- 5100 Anita St





