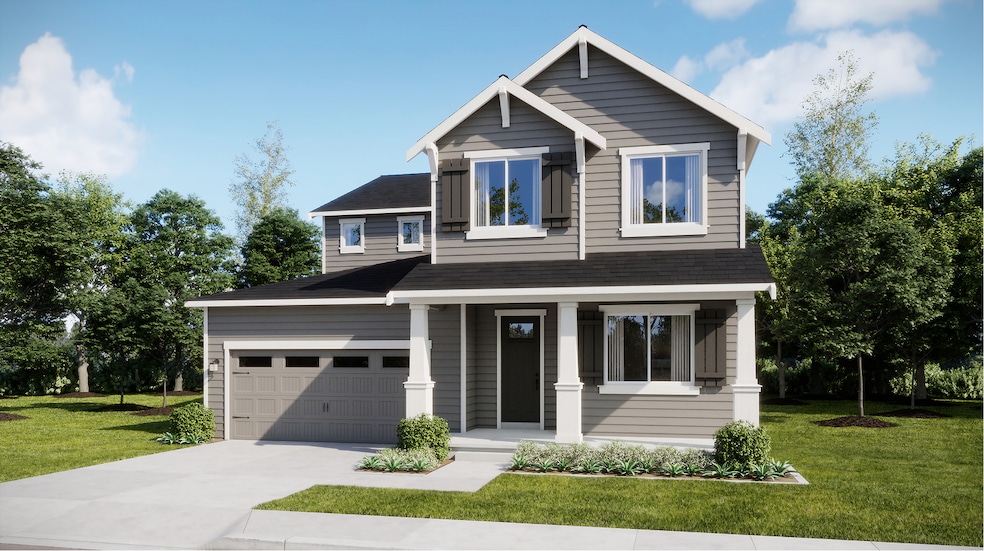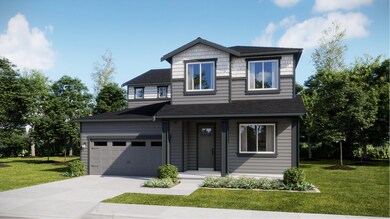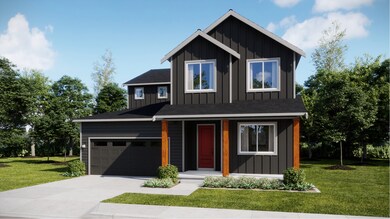
$779,950
- 4 Beds
- 2.5 Baths
- 2,832 Sq Ft
- 38 Mount Rainier Loop E
- Bonney Lake, WA
Welcome to your ideal home at The Lookout! This modern residence offers a harmonious blend of comfort and style with its spacious 4 bedrooms and 2.5 bathrooms. The open concept living area is perfect for both relaxation and entertaining, featuring abundant natural light and contemporary finishes. The kitchen is a culinary haven, equipped with sleek countertops, ample cabinetry & SS appliances.
Alec Klasna Woodward COMPASS


