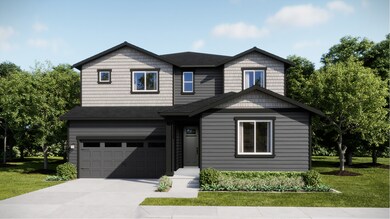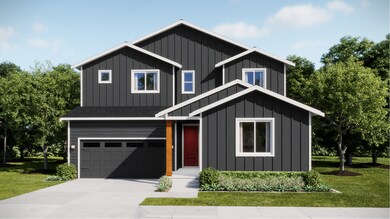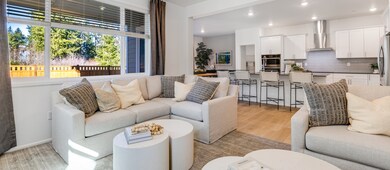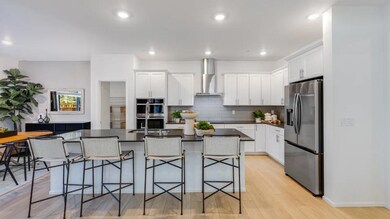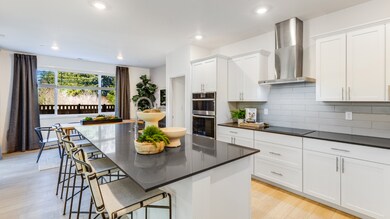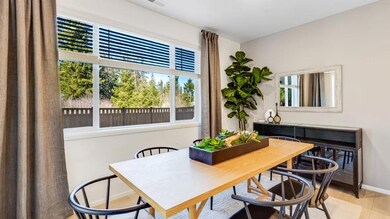
$1,095,900
- 4 Beds
- 4.5 Baths
- 4,016 Sq Ft
- 20718 141st St E
- Bonney Lake, WA
The Lotus by MainVue Homes at Tehaleh is a modern home with a spacious interior. Begin at the Foyer, where an arterial hallway introduces the Home Office and Multi-Purpose Room before leading to the core of the home: The Great Room, Dining room and Gourmet Kitchen featuring 3cm Quartz Counters, Frameless Cabinetry and Stainless Steel appliances. Upstairs, the Leisure Room connects three secondary
Christine Cordova Teambuilder KW

