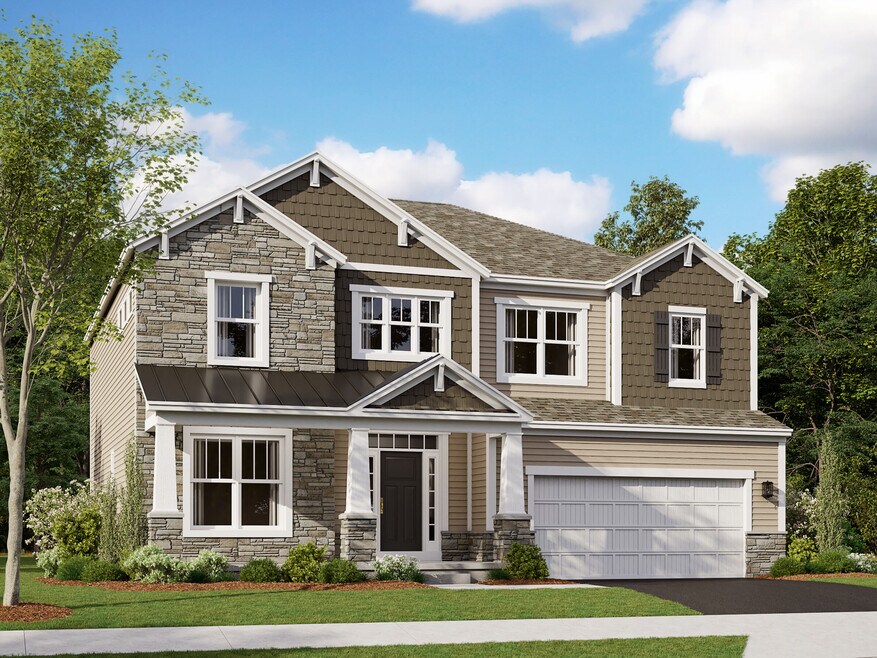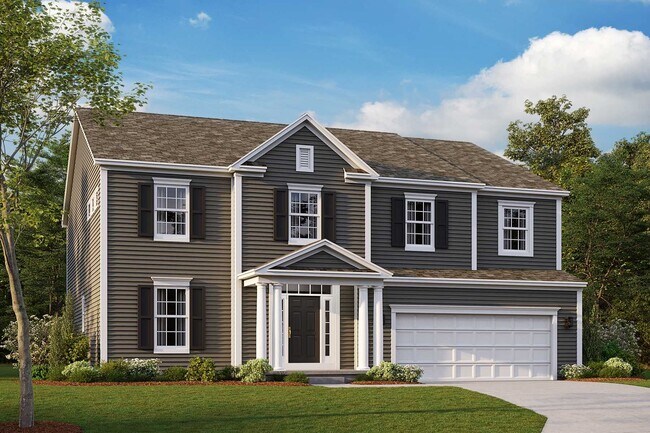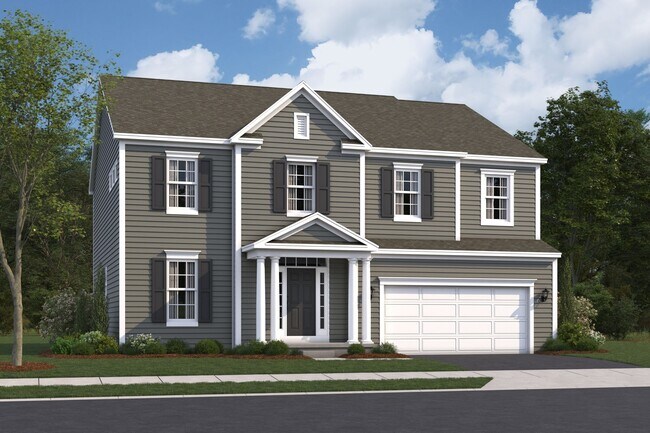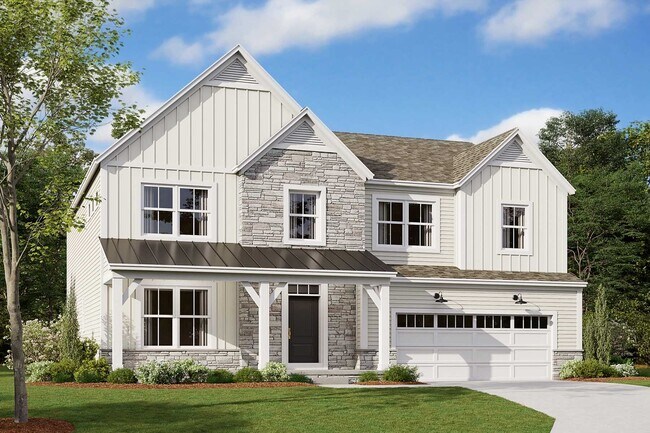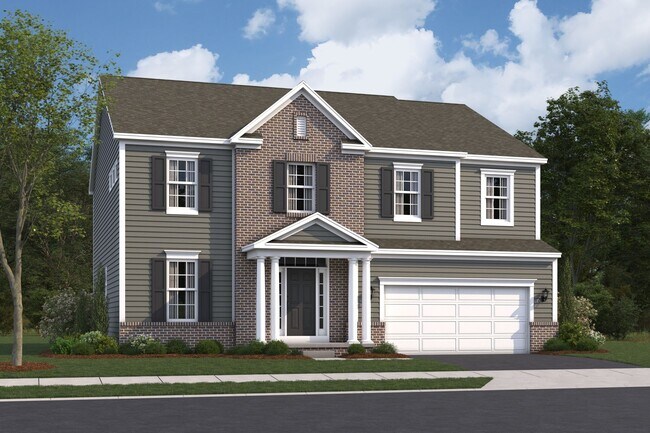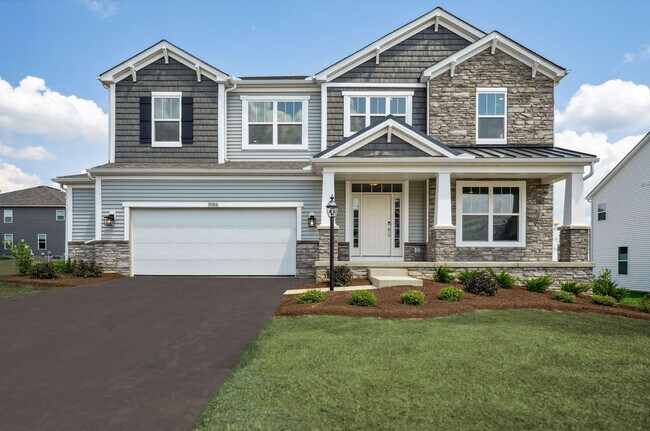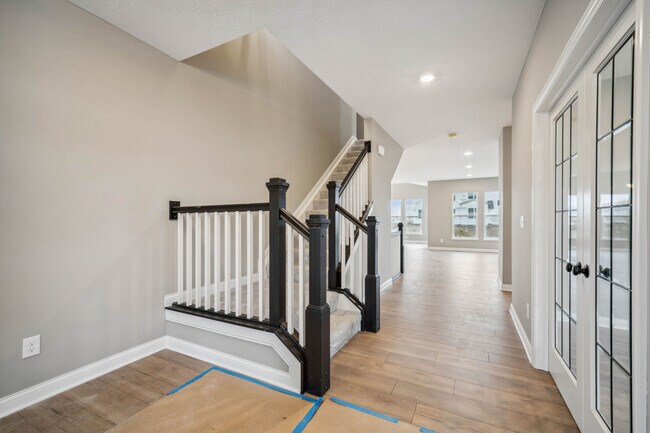
Plain City, OH 43064
Estimated payment starting at $3,646/month
Highlights
- New Construction
- Loft
- No HOA
- Plain City Elementary School Rated A-
- Mud Room
- Lap or Exercise Community Pool
About This Floor Plan
Welcome to the Temple, a brand new 2-story floorplan by M/I Homes. This home comes with 4 bedrooms, a large loft, and plenty of options to make this house your home. Starting with the exterior, choose from one of the charming elevations for curb appeal that matches your style, such as our traditional, farmhouse, and craftsman. As you open the front door, notice the expansive foyer with a flex space off to the side that makes for a perfect formal dining room. Turn this space into a private home office or a guest suite for visiting family with a full bathroom and closet.
Builder Incentives
Enjoy limited-time seasonal savings including first-year rates as low as 2.875%** / 5.3789% APR** on 30-year fixed conventional loans, flex cash up to $30,000††, and more!
Sales Office
| Monday - Wednesday |
11:00 AM - 6:00 PM
|
| Thursday |
Closed
|
| Friday - Sunday |
11:00 AM - 6:00 PM
|
Home Details
Home Type
- Single Family
Parking
- 2 Car Attached Garage
- Front Facing Garage
Home Design
- New Construction
Interior Spaces
- 2-Story Property
- Mud Room
- Family Room
- Loft
- Flex Room
Bedrooms and Bathrooms
- 4 Bedrooms
- Walk-In Closet
- Powder Room
- Walk-in Shower
Outdoor Features
- Front Porch
Community Details
Overview
- No Home Owners Association
Recreation
- Community Playground
- Lap or Exercise Community Pool
- Trails
Map
Other Plans in Darby Station - Signature
About the Builder
- Darby Station - Smart Innovations
- Darby Station - Smart Essentials Collection
- Darby Station - Premier
- Darby Station - Signature
- 146 E Main St Unit 160
- The Run at Hofbauer Preserve
- 403 Coachman Dr
- 9015 Fox Field Path
- Madison Meadows - Patios
- Madison Meadows
- Madison Meadows - The Plains
- Maren Reserve
- 577 Madison Way
- 421 Samantha Dr
- 429 Samantha Dr
- 413 Samantha Dr
- 594 Madison Way
- 8565 Smith Calhoun Rd Unit 161-0
- 9601 Bur Oak Dr Unit Lot 148
- 9561 Bur Oak Dr Unit Lot 152
