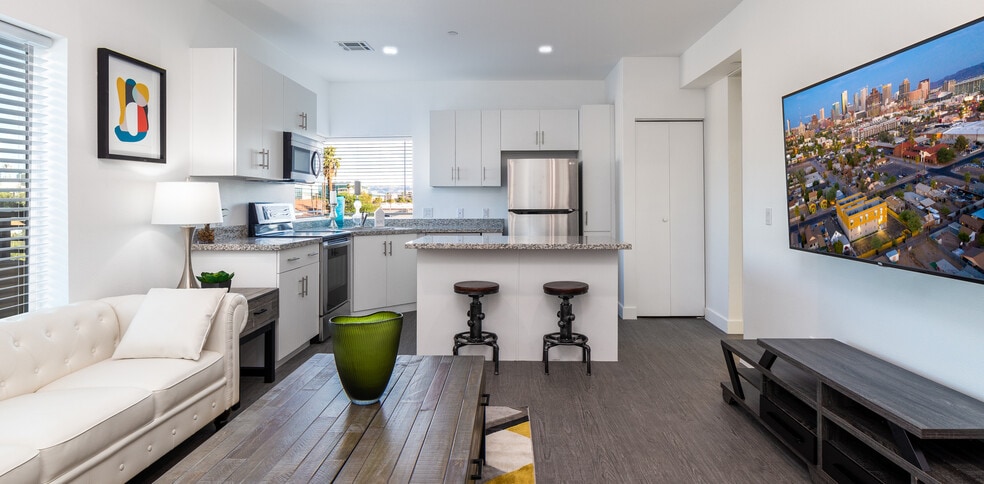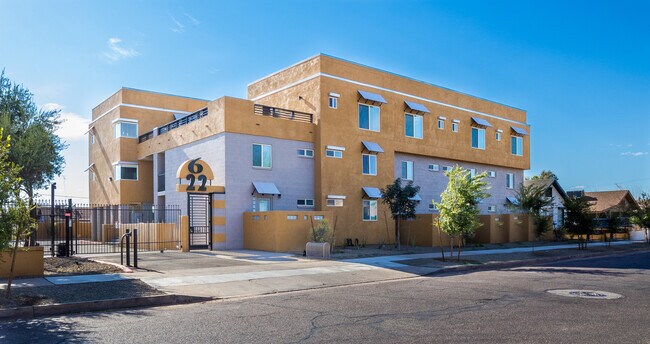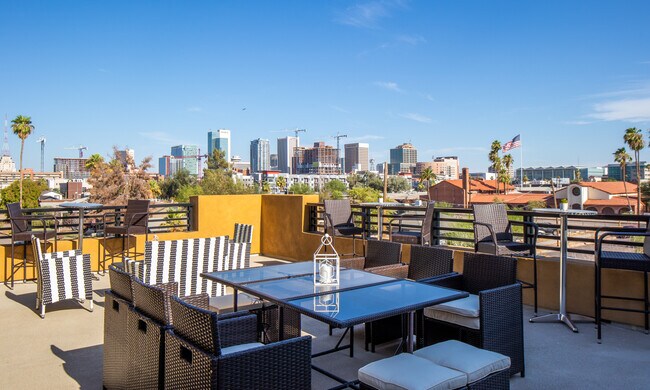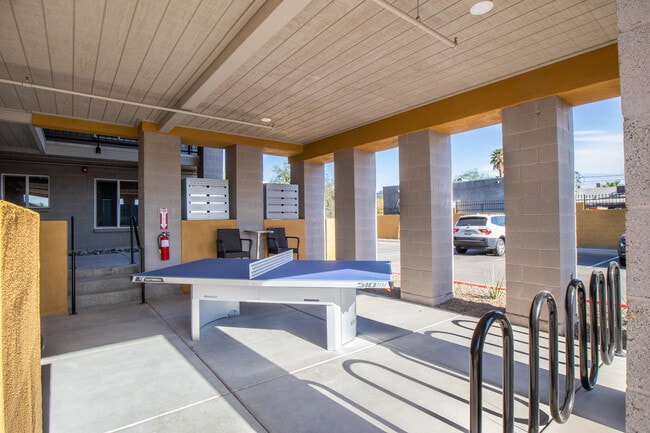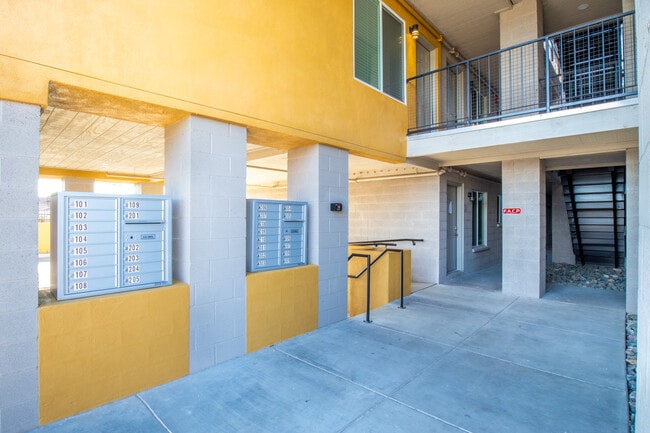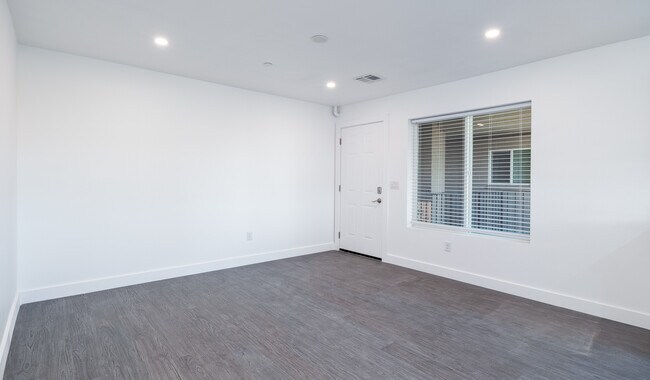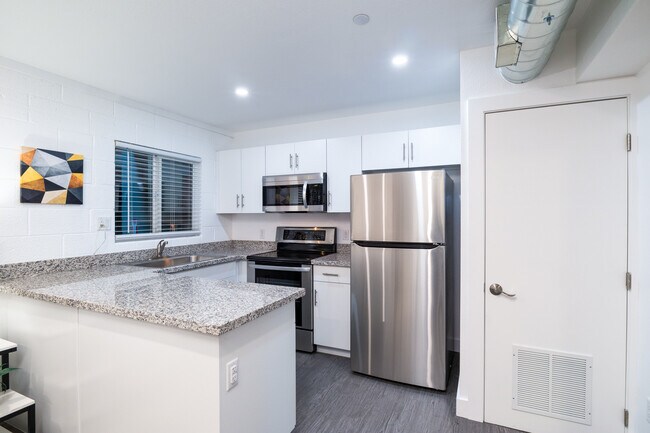About TerraceVue
Join the vibrant rental community of TerraceVue in the heart of downtown Phoenix! Conveniently located steps from Roosevelt Row, Downtown ASU Campus and historic Grand Avenue. All one bed one bath apartments featuring stainless steel appliances, granite countertops, and subway tile showers. The community has gated parking, a pet area, ping pong table, common area, bike rack and stunning sunset views of the Downtown Phoenix skyline and South Mountain from the community rooftop deck. Discover a new point of vue at the TerraceVue apartments!

Pricing and Floor Plans
1 Bedroom
1st Floor 1 Bedroom
$999 - $1,250
1 Bed, 1 Bath, 475 Sq Ft
$1,250 deposit
/assets/images/102/property-no-image-available.png
| Unit | Price | Sq Ft | Availability |
|---|---|---|---|
| -- | $999 | 475 | Soon |
2nd Floor 1 Bedroom
$1,095 - $1,275
1 Bed, 1 Bath, 475 Sq Ft
$1,225 deposit
/assets/images/102/property-no-image-available.png
| Unit | Price | Sq Ft | Availability |
|---|---|---|---|
| -- | $1,095 | 475 | Soon |
3rd Floor 1 Bedroom
$1,249 - $1,400
1 Bed, 1 Bath, 475 Sq Ft
$1,395 deposit
/assets/images/102/property-no-image-available.png
| Unit | Price | Sq Ft | Availability |
|---|---|---|---|
| 301 | $1,295 | 475 | Soon |
Fees and Policies
The fees below are based on community-supplied data and may exclude additional fees and utilities. Use the Rent Estimate Calculator to determine your monthly and one-time costs based on your requirements.
One-Time Basics
Parking
Pets
Property Fee Disclaimer: Standard Security Deposit subject to change based on screening results; total security deposit(s) will not exceed any legal maximum. Resident may be responsible for maintaining insurance pursuant to the Lease. Some fees may not apply to apartment homes subject to an affordable program. Resident is responsible for damages that exceed ordinary wear and tear. Some items may be taxed under applicable law. This form does not modify the lease. Additional fees may apply in specific situations as detailed in the application and/or lease agreement, which can be requested prior to the application process. All fees are subject to the terms of the application and/or lease. Residents may be responsible for activating and maintaining utility services, including but not limited to electricity, water, gas, and internet, as specified in the lease agreement.
Map
- 820 N 8th Ave Unit 22
- 850 N 8th Ave Unit 7
- 850 N 8th Ave Unit 10
- 850 N 8th Ave Unit 9
- 829 N 8th Ave
- 777 W Roosevelt St Unit 2
- 1130 W Fillmore St
- 1330 W Fillmore St
- 1126 W Portland St
- 1830 W Fillmore St Unit 3
- 620 N 4th Ave Unit 10
- 805 N 4th Ave Unit 208
- 805 N 4th Ave Unit 902
- 805 N 4th Ave Unit 101
- 1514 W Fillmore St
- 126 N 9th Ave
- 122 N 9th Ave
- 1522 W Fillmore St Unit 6-7
- 1522 W Fillmore St
- 110 N 9th Ave Unit 1-7
- 622 N 9th Ave Unit 103
- 825 N 9th Ave Unit 10
- 805 N 8th Ave
- 712 W Taylor St Unit 2
- 1042 W Taylor St
- 601 W Fillmore St
- 633 N 6th Ave Unit 3
- 601 N 6th Ave Unit 102
- 601 N 6th Ave Unit 111
- 1214 W Roosevelt St Unit 1
- 1214 W Roosevelt St Unit 2
- 1226 W Roosevelt St
- 808 N 4th Ave Unit 18
- 636 N 4th Ave Unit 3
- 555 N 5th Ave
- 345 N 5th Ave
- 1019 W Woodland Ave Unit 5
- 805 N 4th Ave Unit 708
- 132 N 10th Ave Unit 1
- 1350 W Van Buren St
