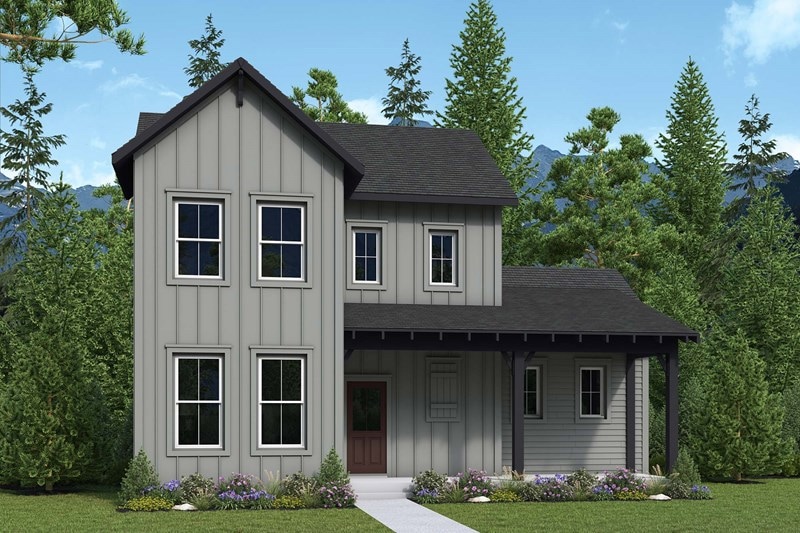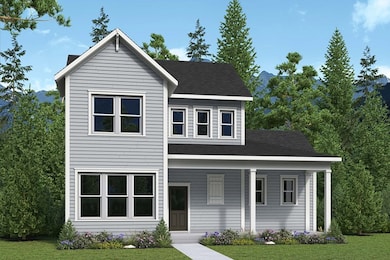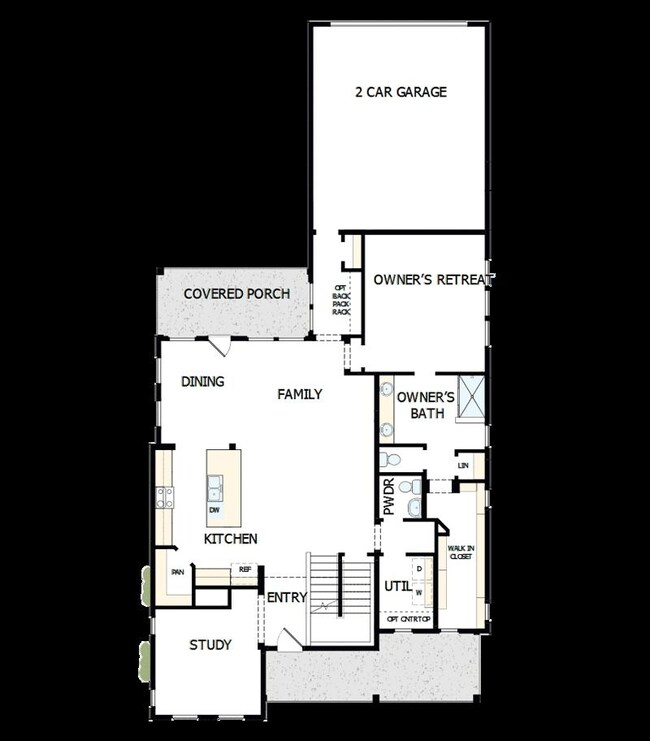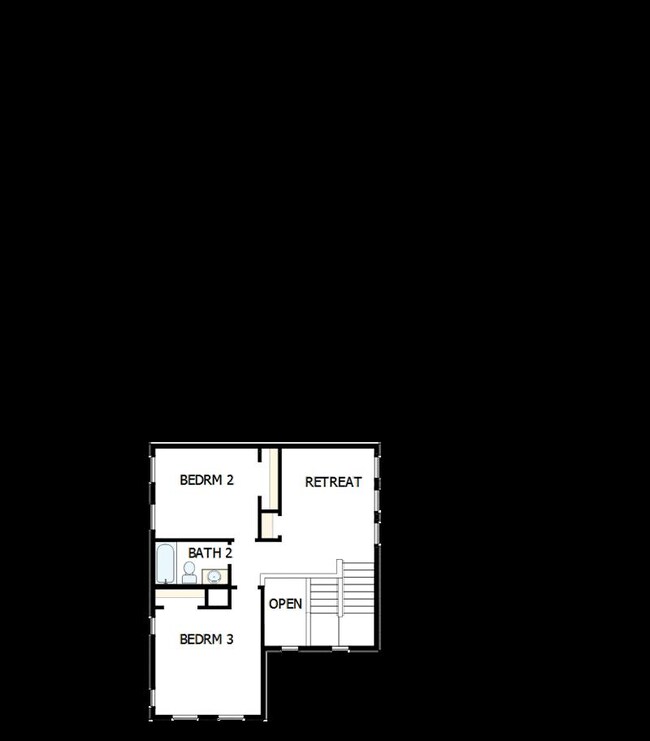
Halstead West Jordan, UT 84006
Daybreak NeighborhoodEstimated payment $4,585/month
Highlights
- New Construction
- Community Pool
- Park
- Clubhouse
- Community Playground
- Greenbelt
About This Home
Dedication to craftsmanship informs every inch of The Halstead floor plan by David Weekley Homes in Terraine. Open sight lines and flowing traffic patterns allow for breezy movement through the kitchen, dining and family spaces to make entertaining guests effortless. The functional kitchen island and adjacent dining area offer a streamlined ease for quick snacks and elaborate dinners. An open study, covered porch and upstairs retreat great places for productivity or entertainment as you need it. Two junior bedrooms offer plenty of privacy for growing residents or out-of-town guests on the upper level. The Owner’s Retreat is privately situated away from the home’s gathering spaces and showcases a lovely Owner’s Bath and walk-in closet. Contact the David Weekley Homes at Terraine Team to learn more about building this new home in West Jordan, Utah.
Home Details
Home Type
- Single Family
Parking
- 2 Car Garage
Home Design
- New Construction
- Ready To Build Floorplan
- Halstead Plan
Interior Spaces
- 2,422 Sq Ft Home
- 2-Story Property
- Basement
Bedrooms and Bathrooms
- 3 Bedrooms
Community Details
Overview
- Built by David Weekley Homes
- Terraine Reverie Collection Subdivision
- Greenbelt
Amenities
- Clubhouse
- Community Center
Recreation
- Community Playground
- Community Pool
- Park
- Trails
Sales Office
- 7163 S. Ramble Road
- West Jordan, UT 84006
- 385-578-0773
- Builder Spec Website
Map
Similar Homes in West Jordan, UT
Home Values in the Area
Average Home Value in this Area
Property History
| Date | Event | Price | Change | Sq Ft Price |
|---|---|---|---|---|
| 04/02/2025 04/02/25 | For Sale | $695,990 | -- | $287 / Sq Ft |
- 7163 S Ramble Rd
- 7163 S Ramble Rd
- 7163 S Ramble Rd
- 7163 S Ramble Rd
- 7163 S Ramble Rd
- 7163 S Ramble Rd
- 7163 S Ramble Rd
- 5069 W Rambutan Way
- 5069 W Rambutan Way
- 5069 W Rambutan Way
- 5069 W Rambutan Way
- 5069 W Rambutan Way
- 5078 W Rambutan Way Unit 125
- 5074 W Rambutan Way Unit 124
- 5087 W Rambutan Way
- 5127 W Rambutan Way
- 5054 W Duckhorn Dr
- 11398 S Lake Run Rd
- 11184 S Waltana Way Unit 102
- 5192 W Black Twig Dr Unit D203





