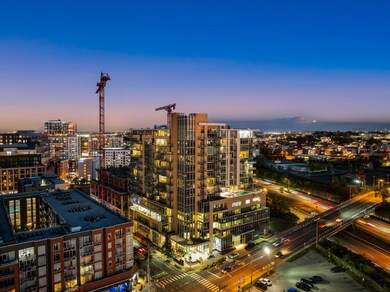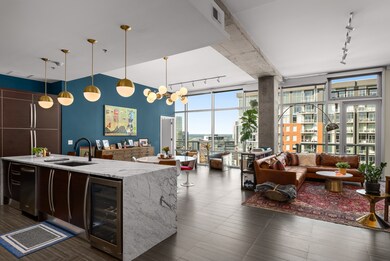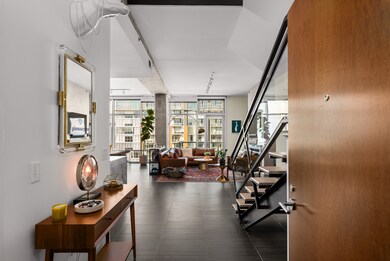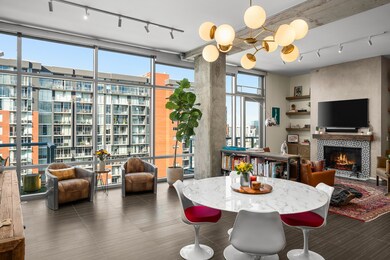
Terrazzo 700 12th Ave S Unit 1402 Nashville, TN 37203
The Gulch NeighborhoodHighlights
- Fitness Center
- City View
- Deck
- In Ground Pool
- Clubhouse
- 3-minute walk to Noble Park
About This Home
As of March 2025Elevate your lifestyle in the heart of The Gulch w/this extraordinary two-level penthouse, offering the unparalleled experience of a private home in the sky. This rare penthouse residence features breathtaking sunrise & sunset views of Nashville’s skyline from three expansive outdoor spaces. Meticulously updated interior boasts soaring ceilings ranging from 12 to 15 feet, a reimagined kitchen w/a stunning marble island, designer lighting, and a cozy gas fireplace. The main level also includes a private guest suite for ultimate comfort. Upstairs, the oversized primary suite impresses w/a custom-designed walk-in closet & upgraded spa-like bath, complete w/an oversized shower & a soaking tub. A third bedroom, thoughtfully appointed as an office, adds versatility to the space. Convenience is key with 3 adjacent parking spaces located steps from the elevator & a secure storage room. Residents of the prestigious Terrazzo enjoy world-class amenities, including 24/7 concierge and security, a state-of-the-art fitness center, a heated saltwater pool, & a newly renovated owners’ lounge. Welcome home to *Penthouse 1402*; a rare opportunity to own a piece of Nashville’s luxury Gulch neighborhood.
Last Agent to Sell the Property
Compass Brokerage Phone: 6153002602 License #302124 Listed on: 11/21/2024
Property Details
Home Type
- Multi-Family
Est. Annual Taxes
- $11,477
Year Built
- Built in 2009
Lot Details
- 1,307 Sq Ft Lot
HOA Fees
- $1,679 Monthly HOA Fees
Parking
- 3 Car Garage
- Assigned Parking
Home Design
- Contemporary Architecture
- Property Attached
Interior Spaces
- 2,539 Sq Ft Home
- Property has 2 Levels
- Gas Fireplace
- Combination Dining and Living Room
- Storage
- Tile Flooring
Kitchen
- Microwave
- Dishwasher
Bedrooms and Bathrooms
- 3 Bedrooms | 1 Main Level Bedroom
- Walk-In Closet
- In-Law or Guest Suite
- 2 Full Bathrooms
Laundry
- Dryer
- Washer
Home Security
- Security Gate
- Fire Sprinkler System
Outdoor Features
- In Ground Pool
- Deck
Schools
- Jones Paideia Magnet Elementary School
- John Early Paideia Magnet Middle School
- Pearl Cohn Magnet High School
Utilities
- Cooling Available
- Central Heating
- Geothermal Heating and Cooling
- High Speed Internet
Listing and Financial Details
- Assessor Parcel Number 093130D12400CO
Community Details
Overview
- Association fees include exterior maintenance, ground maintenance, recreation facilities, trash
- High-Rise Condominium
- Terrazzo Subdivision
Recreation
Additional Features
- Security Guard
Ownership History
Purchase Details
Home Financials for this Owner
Home Financials are based on the most recent Mortgage that was taken out on this home.Purchase Details
Home Financials for this Owner
Home Financials are based on the most recent Mortgage that was taken out on this home.Purchase Details
Home Financials for this Owner
Home Financials are based on the most recent Mortgage that was taken out on this home.Purchase Details
Similar Homes in Nashville, TN
Home Values in the Area
Average Home Value in this Area
Purchase History
| Date | Type | Sale Price | Title Company |
|---|---|---|---|
| Warranty Deed | $2,000,000 | Rudy Title | |
| Warranty Deed | $1,200,000 | Chapman & Rosenthal Title In | |
| Warranty Deed | $1,200,000 | Windmill Title Llc | |
| Warranty Deed | $855,000 | Windmill Title Llc |
Mortgage History
| Date | Status | Loan Amount | Loan Type |
|---|---|---|---|
| Open | $1,400,000 | New Conventional | |
| Previous Owner | $350,000 | New Conventional | |
| Previous Owner | $1,000,000 | New Conventional | |
| Previous Owner | $1,612,500 | Commercial | |
| Previous Owner | $40,000 | Small Business Administration | |
| Previous Owner | $280,000 | Credit Line Revolving | |
| Previous Owner | $800,000 | Unknown |
Property History
| Date | Event | Price | Change | Sq Ft Price |
|---|---|---|---|---|
| 03/31/2025 03/31/25 | Sold | $2,000,000 | -13.0% | $788 / Sq Ft |
| 03/04/2025 03/04/25 | Pending | -- | -- | -- |
| 11/21/2024 11/21/24 | For Sale | $2,299,900 | +435.0% | $906 / Sq Ft |
| 06/30/2020 06/30/20 | Pending | -- | -- | -- |
| 05/08/2020 05/08/20 | For Sale | $429,900 | -64.2% | $176 / Sq Ft |
| 02/27/2018 02/27/18 | Sold | $1,200,000 | +72627.3% | $492 / Sq Ft |
| 09/08/2017 09/08/17 | Pending | -- | -- | -- |
| 08/19/2017 08/19/17 | For Sale | $1,650 | -99.9% | $1 / Sq Ft |
| 06/12/2015 06/12/15 | Sold | $1,200,000 | -- | $492 / Sq Ft |
Tax History Compared to Growth
Tax History
| Year | Tax Paid | Tax Assessment Tax Assessment Total Assessment is a certain percentage of the fair market value that is determined by local assessors to be the total taxable value of land and additions on the property. | Land | Improvement |
|---|---|---|---|---|
| 2024 | $11,477 | $341,350 | $37,625 | $303,725 |
| 2023 | $11,477 | $341,350 | $37,625 | $303,725 |
| 2022 | $12,930 | $341,350 | $37,625 | $303,725 |
| 2021 | $11,593 | $341,350 | $37,625 | $303,725 |
| 2020 | $12,894 | $297,850 | $37,625 | $260,225 |
| 2019 | $9,719 | $297,850 | $37,625 | $260,225 |
Agents Affiliated with this Home
-
Chad Wohlers

Seller's Agent in 2025
Chad Wohlers
Compass
(615) 300-2602
77 in this area
222 Total Sales
-
Dave Haverkamp

Seller Co-Listing Agent in 2025
Dave Haverkamp
Parks | Compass
(402) 578-9293
1 in this area
15 Total Sales
-
Tammi Weed

Buyer's Agent in 2025
Tammi Weed
Compass RE
(615) 400-3095
3 in this area
44 Total Sales
-
Starling Davis

Seller's Agent in 2018
Starling Davis
Fridrich & Clark Realty
(615) 485-6047
190 Total Sales
-
Michelle Maldonado

Seller's Agent in 2015
Michelle Maldonado
Compass RE
(615) 260-4423
5 in this area
182 Total Sales
About Terrazzo
Map
Source: Realtracs
MLS Number: 2761490
APN: 093-13-0D-124-00
- 700 12th Ave S Unit 1002
- 700 12th Ave S Unit 1104
- 700 12th Ave S Unit 1013
- 700 12th Ave S Unit 1012
- 700 12th Ave S Unit 1404
- 700 12th Ave S Unit 1106
- 600 12th Ave S Unit 1208
- 600 12th Ave S Unit 507
- 600 12th Ave S Unit 302
- 600 12th Ave S Unit 629
- 600 12th Ave S Unit 201
- 600 12th Ave S Unit 313
- 600 12th Ave S Unit 1410
- 600 12th Ave S Unit 1801
- 600 12th Ave S Unit 521
- 600 12th Ave S Unit 818
- 600 12th Ave S Unit 1816
- 600 12th Ave S Unit 803
- 600 12th Ave S Unit 1008
- 600 12th Ave S Unit 1501






