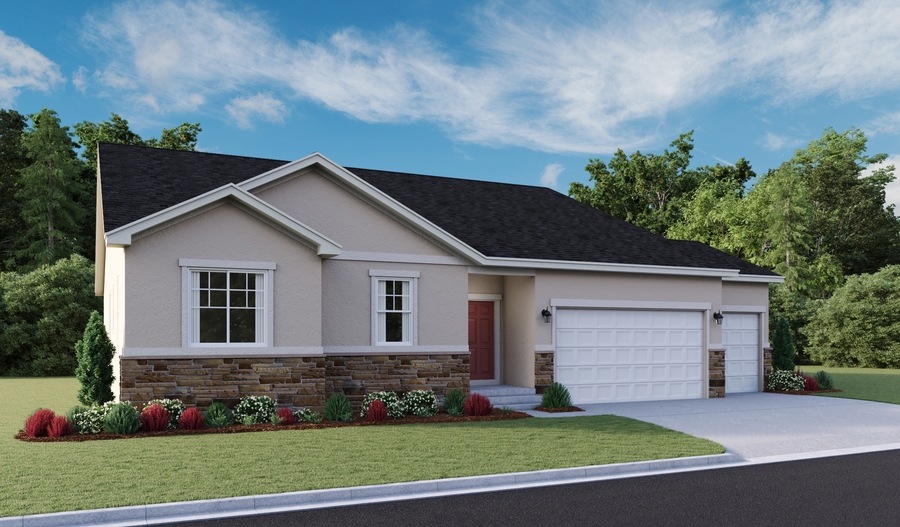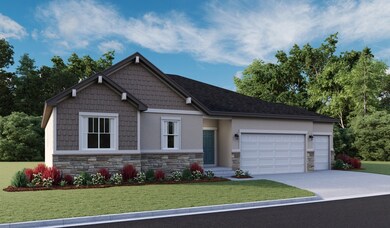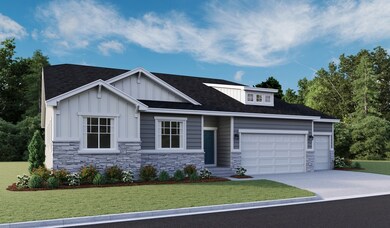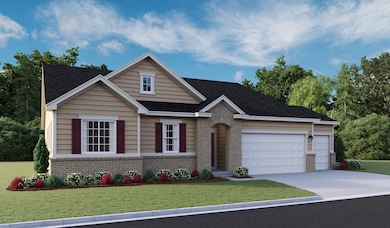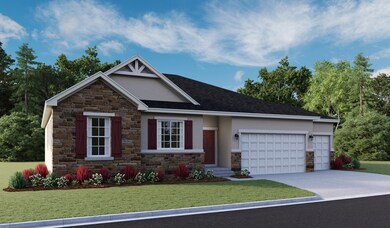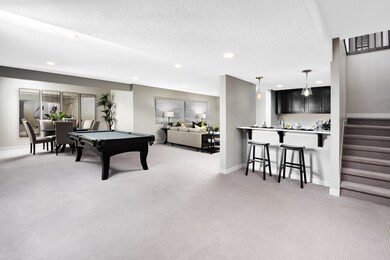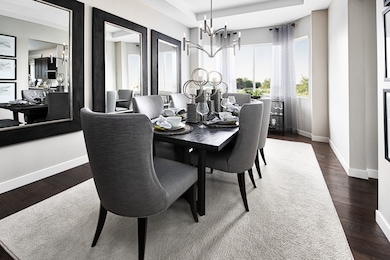
Delaney Herriman, UT 84096
Estimated payment $5,845/month
Total Views
846
3
Beds
2.5
Baths
2,370
Sq Ft
$375
Price per Sq Ft
Highlights
- New Construction
- Community Center
- Park
- Community Lake
- Community Playground
- Trails
About This Home
Designed for entertaining, the ranch-style Delaney plan boasts a formal dining room, an expansive great room and a well-appointed kitchen with a walk-in pantry, center island, breakfast nook and optional gourmet features. Other highlights include a 3-car garage, private study, central laundry and lavish primary suite featuring an oversized walk-in closet and private bath. Personalize this plan with an extra bedroom, deluxe primary bath, finished basement and 4- or 5-car garage!
Home Details
Home Type
- Single Family
Parking
- 3 Car Garage
Home Design
- New Construction
- Ready To Build Floorplan
- Delaney Plan
Interior Spaces
- 2,370 Sq Ft Home
- 1-Story Property
Bedrooms and Bathrooms
- 3 Bedrooms
Community Details
Overview
- Actively Selling
- Built by Richmond American Homes
- Teton Ranch Subdivision
- Community Lake
Amenities
- Community Center
Recreation
- Community Playground
- Park
- Trails
Sales Office
- 12359 S Wapiti Ridge Lane
- Herriman, UT 84096
- 801-545-3429
- Builder Spec Website
Office Hours
- Mon - Wed. 10 am - 6 pm, Thur. 12 pm - 6 pm, Fri. - Sat. 10 am - 6 pm, Sun. Closed
Map
Create a Home Valuation Report for This Property
The Home Valuation Report is an in-depth analysis detailing your home's value as well as a comparison with similar homes in the area
Similar Homes in the area
Home Values in the Area
Average Home Value in this Area
Property History
| Date | Event | Price | Change | Sq Ft Price |
|---|---|---|---|---|
| 06/20/2025 06/20/25 | Price Changed | $889,520 | -0.5% | $375 / Sq Ft |
| 06/10/2025 06/10/25 | Price Changed | $893,990 | -1.7% | $377 / Sq Ft |
| 05/28/2025 05/28/25 | Price Changed | $908,990 | +0.4% | $384 / Sq Ft |
| 05/10/2025 05/10/25 | Price Changed | $904,990 | -7.2% | $382 / Sq Ft |
| 04/23/2025 04/23/25 | Price Changed | $974,990 | -5.0% | $411 / Sq Ft |
| 04/11/2025 04/11/25 | Price Changed | $1,026,414 | -3.8% | $433 / Sq Ft |
| 04/04/2025 04/04/25 | Price Changed | $1,066,414 | 0.0% | $450 / Sq Ft |
| 04/04/2025 04/04/25 | For Sale | $1,066,414 | +12.3% | $450 / Sq Ft |
| 03/31/2025 03/31/25 | Off Market | -- | -- | -- |
| 03/25/2025 03/25/25 | For Sale | $949,990 | -- | $401 / Sq Ft |
Nearby Homes
- 12323 S Trout Lake Ln
- 12349 S Trout Lake Ln
- 12473 S Leigh Lake Ln
- 12367 S 6172 W
- 12494 S Trout Lake Ln
- 12359 S Wapiti Ridge Ln
- 6161 W Teton Ranch Dr Unit 342
- 12359 S Wapiti Ridge Ln
- 12359 S Wapiti Ridge Ln
- 6161 W Teton Ranch Dr
- 12359 S Wapiti Ridge Ln
- 12359 S Wapiti Ridge Ln
- 12297 S Trout Lake Ln
- 12359 S Wapiti Ridge Ln
- 12263 S Trout Lake Ln
- 6143 W Teton Ranch Dr
- 12359 S Wapiti Ridge Ln
- 6143 W Teton Ranch Dr Unit 343
- 12304 S Elena Canyon Cove
- 5222 W Herriman Blvd
