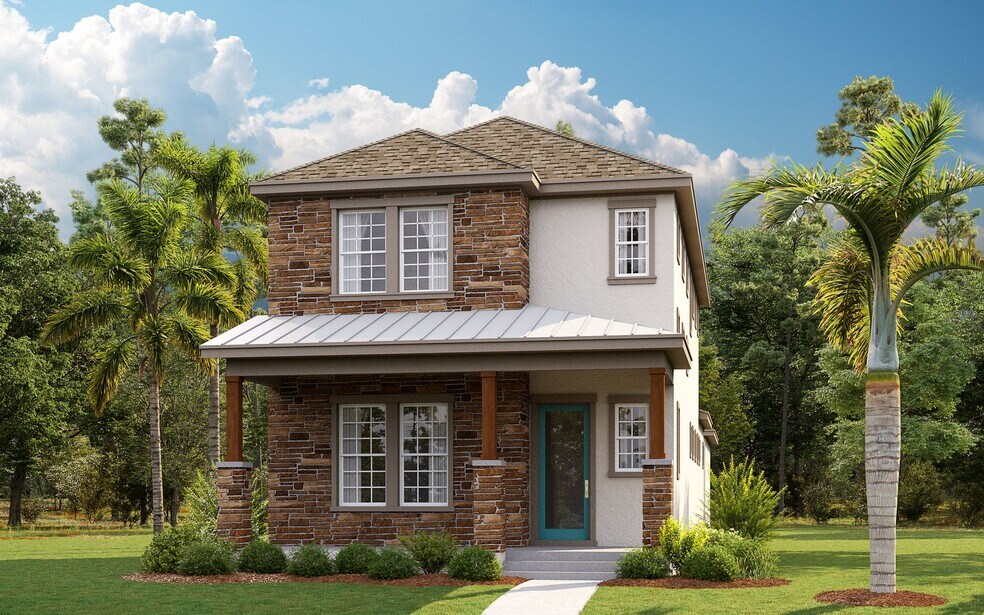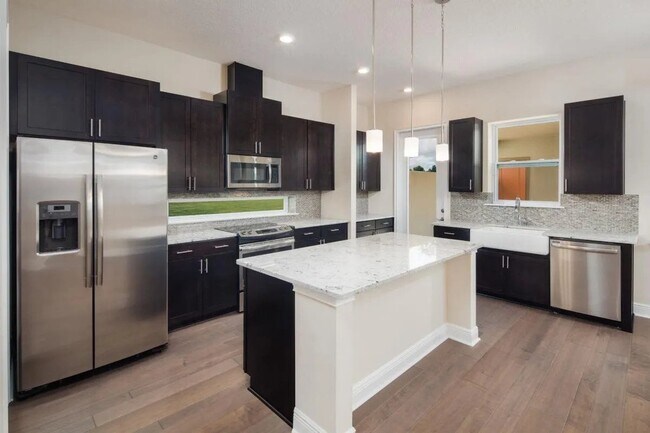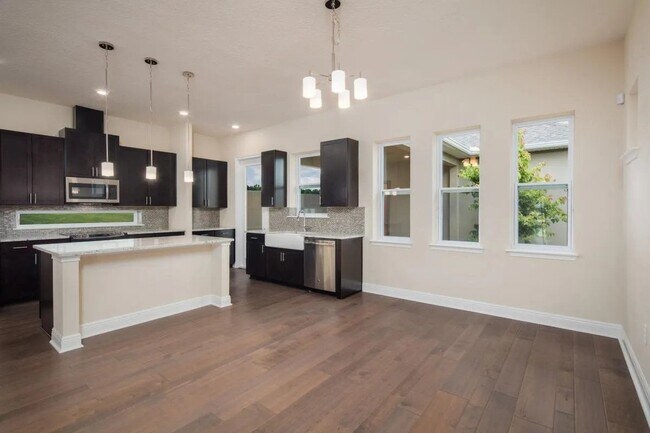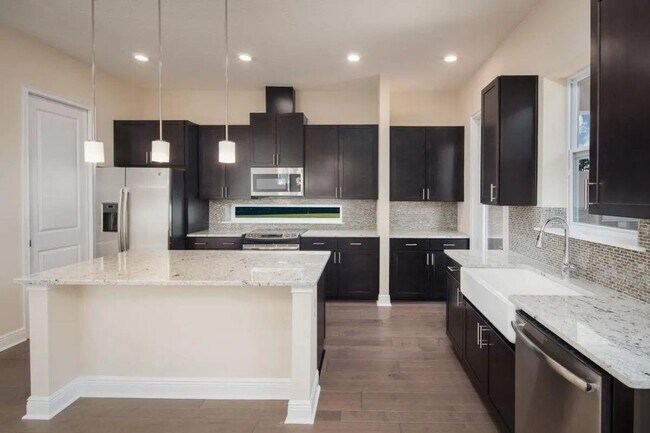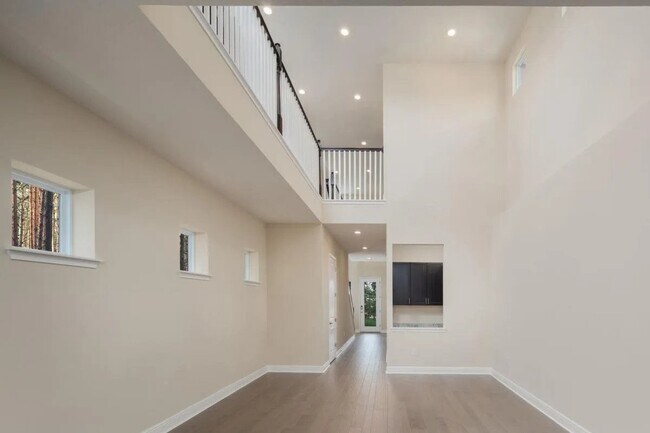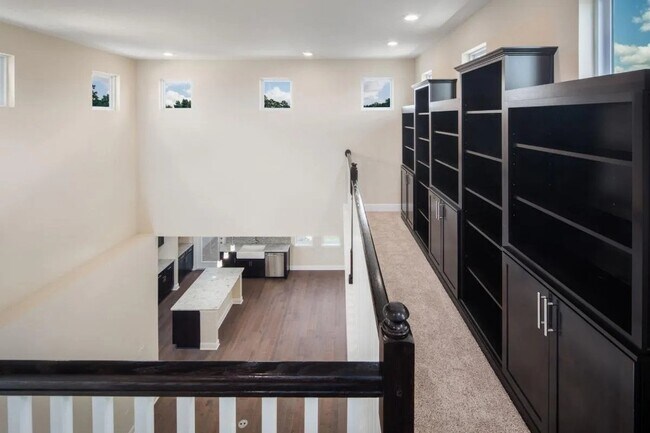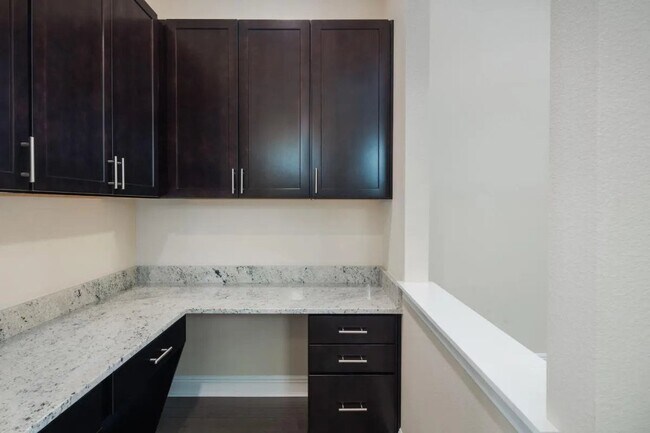
Estimated payment starting at $3,882/month
Highlights
- Waterfront Community
- Golf Club
- Country Club
- Laureate Park Elementary Rated A
- Waterpark
- Fitness Center
About This Floor Plan
Welcome to the Thatcher Plan, an impressive two-story residence designed to elevate your living experience. This thoughtfully crafted floorplan features three bedrooms and two and a half bathrooms, providing ample space for comfortable living. The first floor is highlighted by a master suite, offering a private retreat complete with an en-suite bathroom for ultimate convenience. The oversized two-car garage ensures plenty of storage space and secure parking. A courtyard welcomes you into this beautiful home, creating a charming and inviting atmosphere. The open layout seamlessly connects the spacious living room, dining area, and well-appointed kitchen. The lanai extends your living space and provides a perfect setting for outdoor relaxation and gatherings. The Thatcher Plan combines functionality and style, offering the ideal balance between modern amenities and timeless elegance.
Sales Office
| Monday |
10:00 AM - 6:00 PM
|
| Tuesday |
10:00 AM - 6:00 PM
|
| Wednesday |
10:00 AM - 6:00 PM
|
| Thursday |
10:00 AM - 6:00 PM
|
| Friday |
10:00 AM - 6:00 PM
|
| Saturday |
10:00 AM - 6:00 PM
|
| Sunday |
12:00 PM - 6:00 PM
|
Home Details
Home Type
- Single Family
Parking
- 2 Car Detached Garage
- Rear-Facing Garage
Home Design
- New Construction
Interior Spaces
- 2-Story Property
- Living Room
- Combination Kitchen and Dining Room
Kitchen
- Walk-In Pantry
- Kitchen Island
Bedrooms and Bathrooms
- 3 Bedrooms
- Main Floor Bedroom
- Walk-In Closet
- Jack-and-Jill Bathroom
- Powder Room
- Dual Vanity Sinks in Primary Bathroom
- Private Water Closet
- Bathtub with Shower
- Walk-in Shower
Laundry
- Laundry Room
- Laundry on lower level
Outdoor Features
- Courtyard
- Covered Patio or Porch
- Lanai
Community Details
Overview
- Water Views Throughout Community
- Views Throughout Community
- Greenbelt
Amenities
- Community Garden
- Picnic Area
- Shops
- Restaurant
- Community Center
Recreation
- Community Boardwalk
- Waterfront Community
- Golf Club
- Golf Course Community
- Country Club
- Tennis Courts
- Soccer Field
- Community Basketball Court
- Volleyball Courts
- Pickleball Courts
- Community Playground
- Fitness Center
- Waterpark
- Lap or Exercise Community Pool
- Zero Entry Pool
- Splash Pad
- Park
- Dog Park
- Trails
Map
Other Plans in Laureate Park at Lake Nona - Artisan Series
About the Builder
- Laureate Park at Lake Nona - Style Series 3-Plex Townhomes
- Laureate Park at Lake Nona - 40' Homesites
- Laureate Park at Lake Nona - Guild Series
- 9738 Neruda St
- 9678 Rodbell St
- Laureate Park at Lake Nona - Style Series Multi-Plex Townhomes
- 10116 Pearson Ave
- Laureate Park at Lake Nona - Laureate Park
- 9853 Peebles St
- 10239 Dulbecco St
- 9878 Peebles St
- 9842 Peebles St
- Laureate Park at Lake Nona
- Laurel Pointe - Mosaic Collection
- 13726 Tybee Beach Ln
- 9985 Gobat Alley
- 9841 Peebles St
- 9752 Laurel Berry Dr
- Laureate Park at Lake Nona - Classic Collection
- Live Oak Estates
