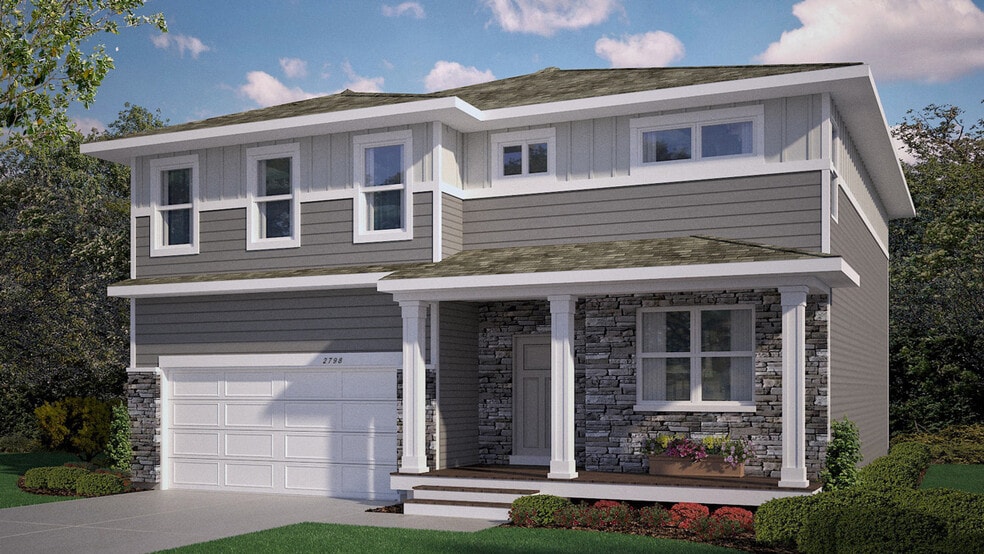
Estimated payment starting at $3,687/month
Highlights
- New Construction
- Eat-In Gourmet Kitchen
- Walk-In Pantry
- Red Pine Elementary School Rated A
- Quartz Countertops
- Double Oven
About This Floor Plan
Introducing the Adams II, a new home floor plan offered at Caramore Crossing of Rosemount, Minnesota. The Adams II is one of our most popular floor plans with four bedrooms, study and loft areas, and a spacious kitchen. Working from home is easy in the Adams II’s main level study with a view from the front of the home. The heart of the main level lies in its open-concept kitchen, family room and dinette. The kitchen features quartz countertops, tiled kitchen backsplash, pendant lighting, an island with breakfast bar, and a walk-in pantry. There are options for Signature or Gourmet appliances that include double ovens, gas range and wood hood per plan. The family room has the option of adding a corner electric or gas fireplace and hard flooring. The upper level houses four bedrooms, a loft for extra living space, and a large laundry room conveniently located near all four bedrooms. The bedroom suite features a large walk-in closet, as well as a private bath with quartz double vanity and separate tub and shower. On the lower level, there are options to add a future family room, bedroom, and bathroom. Plus, options to add a 3rd stall to the garage, landscape and irrigation. All D.R. Horton homes include designer inspired interior packages and the America’s Smart Home industry-leading suite of smart home products such as an Amazon Echo Pop, Kwikset smart locks, smart switches, video doorbell and more! *Photos are representational only. Options and colors vary.
Sales Office
| Monday |
11:00 AM - 6:00 PM
|
| Tuesday |
11:00 AM - 6:00 PM
|
| Wednesday |
11:00 AM - 6:00 PM
|
| Thursday | Appointment Only |
| Friday | Appointment Only |
| Saturday |
11:00 AM - 6:00 PM
|
| Sunday |
12:00 PM - 6:00 PM
|
Home Details
Home Type
- Single Family
Parking
- 2 Car Attached Garage
- Front Facing Garage
Home Design
- New Construction
Interior Spaces
- 2-Story Property
- Pendant Lighting
- Fireplace
- Smart Doorbell
- Smart Lights or Controls
Kitchen
- Eat-In Gourmet Kitchen
- Walk-In Pantry
- Double Oven
- Smart Appliances
- Kitchen Island
- Quartz Countertops
- Tiled Backsplash
- White Kitchen Cabinets
Bedrooms and Bathrooms
- 4 Bedrooms
- Walk-In Closet
- Powder Room
- Quartz Bathroom Countertops
- Dual Vanity Sinks in Primary Bathroom
- Bathtub
- Walk-in Shower
Laundry
- Laundry Room
- Laundry on upper level
Additional Features
- Optional Finished Basement
- Smart Home Wiring
Community Details
- Trails
Map
Other Plans in Caramore Crossing - Tradition
About the Builder
- 13656 Aulden Ave
- Caramore Crossing - Tradition
- Bray Hill
- Bray Hill
- Akron Ridge
- 1105 136th St E
- 13641 Arrowhead Way
- Bray Hill - Bray Hill Rosemount
- 1190 136th St W
- 1280 136th St W
- 13722 Arrowhead Way
- 1320 136th St W
- 13680 Kaylemore Trail
- Ardan Place - Townhomes
- Amber Fields - Liberty Collection
- 1421 142nd Ct E
- 14341 Aspen Ave
- Emerald Isle
- 14381 Alder Way
- 14318 Acer Ave
