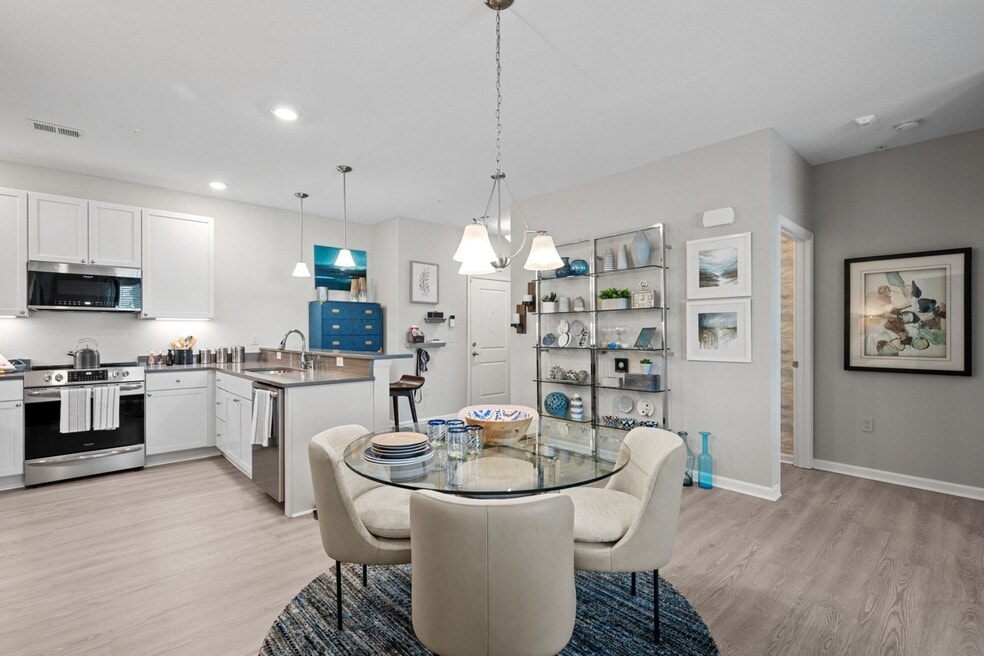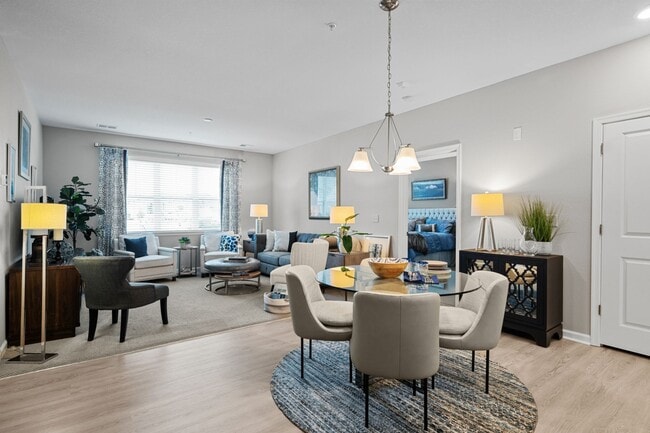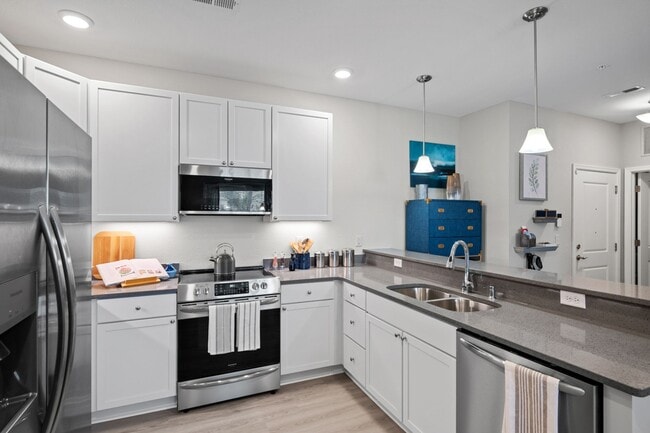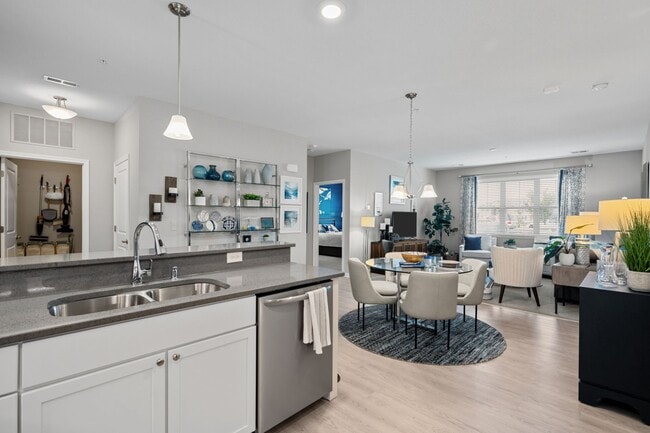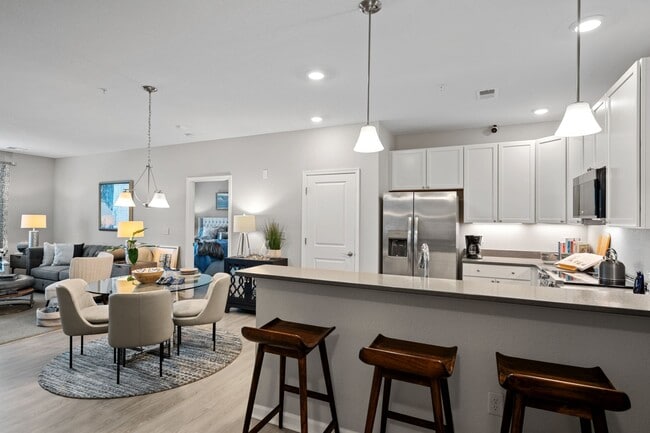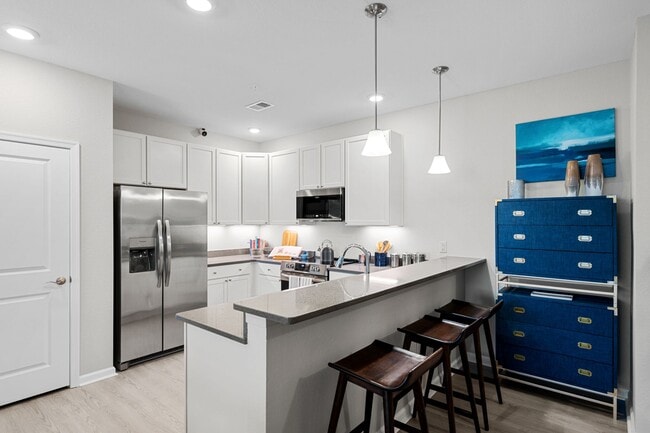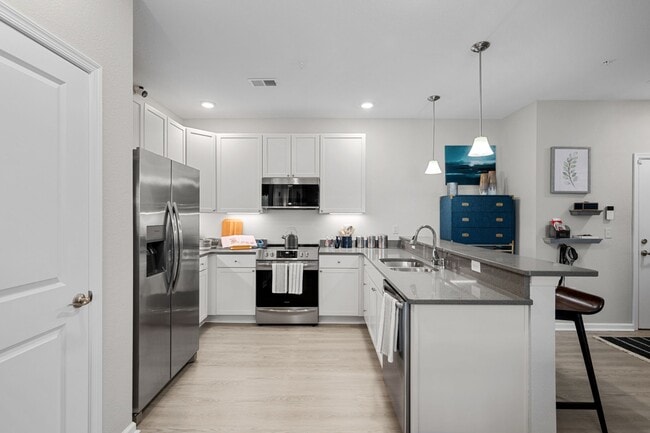
Verified badge confirms data from builder
Chesapeake, VA 23320
Total Views
13,766
2
Beds
2
Baths
1,293
Sq Ft
--
Price per Sq Ft
Highlights
- New Construction
- High Ceiling
- No HOA
- Primary Bedroom Suite
- Quartz Countertops
- Community Pool
About This Floor Plan
Our interior model features an open-concept floorplan & high ceilings, large windows for plenty of natural light, & beautiful interior finishes. Spacious kitchen with breakfast bar, quartz countertop, and stainless steel appliances. One level living w/ 2 bedrooms & 2 baths. Owners suite includes a private bath & walk-in closet with custom wood shelving.
Sales Office
All tours are by appointment only. Please contact sales office to schedule.
Office Address
1516 Elbow Rd
Chesapeake, VA 23320
Property Details
Home Type
- Condominium
Home Design
- New Construction
Interior Spaces
- 1,293 Sq Ft Home
- 1-Story Property
- High Ceiling
- Living Room
- Dining Area
- Carpet
Kitchen
- Breakfast Bar
- Dishwasher
- Stainless Steel Appliances
- Kitchen Island
- Quartz Countertops
- Disposal
Bedrooms and Bathrooms
- 2 Bedrooms
- Primary Bedroom Suite
- Walk-In Closet
- 2 Full Bathrooms
- Dual Sinks
- Bathtub with Shower
Laundry
- Laundry Room
- Laundry on main level
- Washer and Dryer Hookup
Outdoor Features
- Balcony
- Patio
Utilities
- SEER Rated 13-15 Air Conditioning Units
- Programmable Thermostat
Community Details
Overview
- No Home Owners Association
Recreation
- Community Pool
- Recreational Area
- Trails
Map
Other Plans in Grayson Commons - Grayson Commons Condominiums
About the Builder
Founded in 1968 by George Dragas, The Dragas Companies is a family-owned and operated business that began with Dragas Mortgage Company, created to help local families achieve the pride of homeownership. Inspired by the satisfaction of seeing others achieve the American dream, George partnered with his brother Mark to develop and build homes in the Hampton Roads area. The groundbreaking of their first development in 1978 marked the beginning of a long-standing commitment to not just building homes, but creating neighborhoods of lasting beauty.
Over the years, The Dragas Companies has become synonymous with integrity and quality. Dragas has helped over 8,000 families realize the lifestyle they’ve always dreamed of. With more than 60 thoughtfully designed communities featuring beautifully crafted homes, exclusive amenities, and services, our neighborhoods are built to provide a true sense of place where families and individuals can come together.
Frequently Asked Questions
What are the HOA fees at Grayson Commons - Grayson Commons Condominiums?
How many floor plans are available at Grayson Commons - Grayson Commons Condominiums?
Nearby Homes
- Grayson Commons - Grayson Commons Townhomes
- 1516 Elbow
- 416 Centerville Turnpike N
- Crestfield at Centerville
- 1064 Mesa Loop
- 1062 Mesa Loop
- 1060 Mesa Loop
- 709 Flatrock Ln
- 711 Flatrock Ln
- 713 Flatrock Ln
- 903 Cooper Ln
- 1263 Kidbrooke St
- 1279 Kidbrooke St
- 701 Crestfield Dr
- 2037 Tyersal Dr
- 700 Crestfield Dr
- MM Aspen
- MM Sycamore
- Riverview Landing
- 4668 Indian River Rd
Your Personal Tour Guide
Ask me questions while you tour the home.
