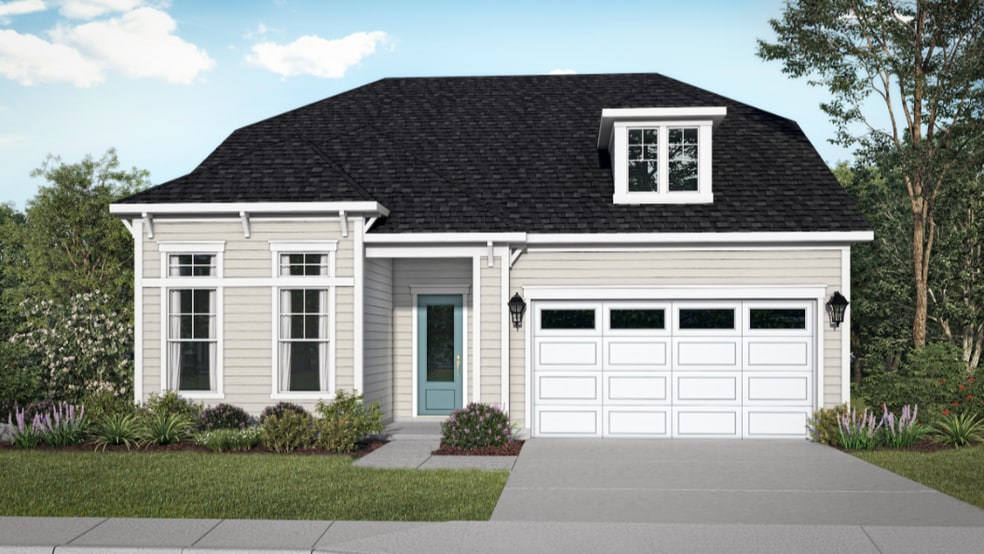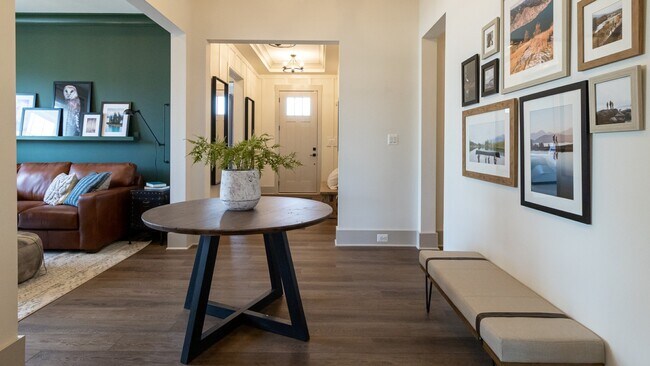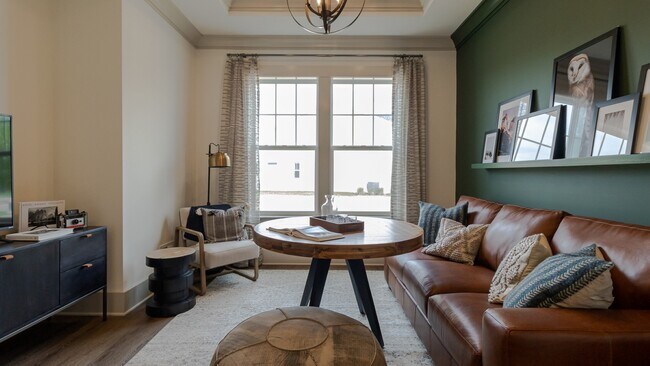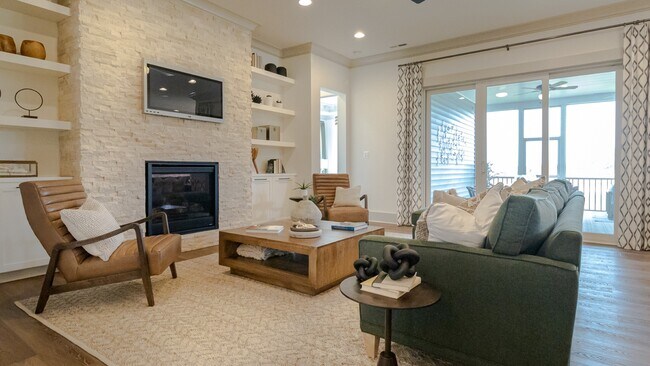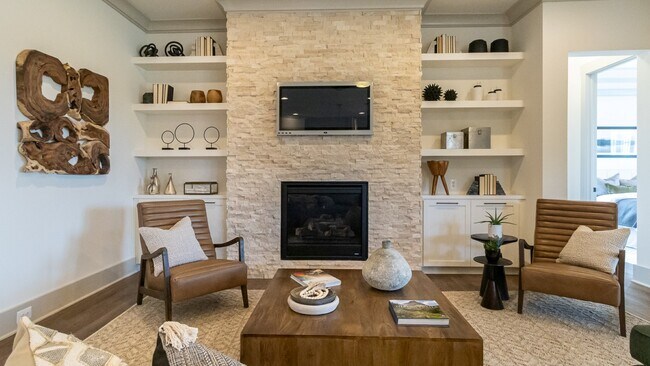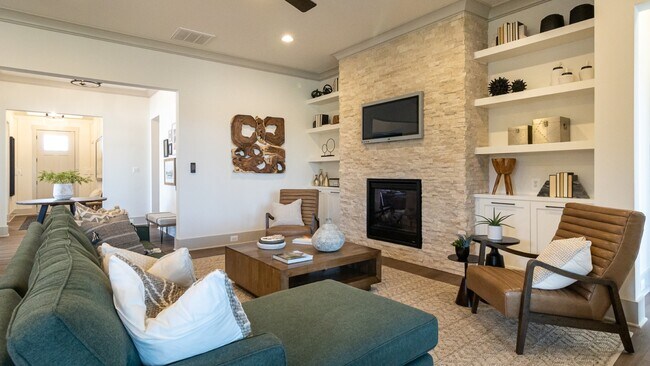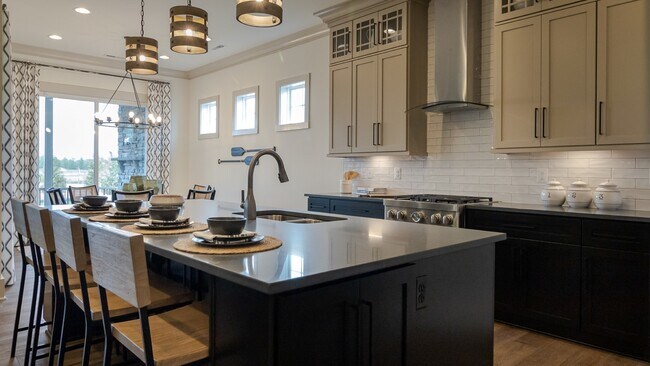
Estimated payment starting at $3,485/month
Total Views
21,348
2 - 3
Beds
2
Baths
2,000+
Sq Ft
$250+
Price per Sq Ft
Highlights
- Massage Therapy Room
- New Construction
- Primary Bedroom Suite
- Fitness Center
- Active Adult
- Clubhouse
About This Floor Plan
If you are a bold thinker who lives life to its fullest, then explore the Adventurer. Spacious walls of glass beckon you to expand your horizon, whether entertaining 2 or 20. All the main living areas are sized for hosting or hibernating, whichever you prefer. Whether your journeys take you near or far, you'll enjoy coming home to The Adventurer.
Sales Office
Hours
| Monday |
12:00 PM - 5:00 PM
|
| Tuesday |
10:00 AM - 5:00 PM
|
| Wednesday |
10:00 AM - 5:00 PM
|
| Thursday |
10:00 AM - 5:00 PM
|
| Friday |
10:00 AM - 5:00 PM
|
| Saturday |
10:00 AM - 5:00 PM
|
| Sunday |
12:00 PM - 5:00 PM
|
Sales Team
Emily Pooler
Shane Kalivretenos
Office Address
21 Reedgrass Way
Gettysburg, PA 17325
Driving Directions
Home Details
Home Type
- Single Family
HOA Fees
- $350 Monthly HOA Fees
Parking
- 2 Car Attached Garage
- Front Facing Garage
Home Design
- New Construction
Interior Spaces
- 2-Story Property
- Recessed Lighting
- Great Room
- Dining Area
- Game Room
- Flex Room
Kitchen
- Walk-In Pantry
- Kitchen Island
Bedrooms and Bathrooms
- 2 Bedrooms
- Primary Bedroom on Main
- Primary Bedroom Suite
- Walk-In Closet
- 2 Full Bathrooms
- Primary bathroom on main floor
- Dual Vanity Sinks in Primary Bathroom
- Private Water Closet
- Walk-in Shower
Laundry
- Laundry Room
- Laundry on main level
- Washer and Dryer Hookup
Utilities
- Air Conditioning
- Central Heating
Additional Features
- Covered Patio or Porch
- Optional Finished Basement
Community Details
Overview
- Active Adult
- Association fees include lawn maintenance
- On-Site Maintenance
- Pond in Community
Amenities
- Amphitheater
- Picnic Area
- Massage Therapy Room
- Clubhouse
- Theater or Screening Room
- Game Room
- Community Kitchen
- Community Center
- Lounge
- Art Studio
- Ballroom
- Planned Social Activities
Recreation
- Community Boardwalk
- Tennis Courts
- Community Basketball Court
- Pickleball Courts
- Bocce Ball Court
- Community Playground
- Fitness Center
- Community Indoor Pool
- Community Spa
- Park
- Dog Park
- Event Lawn
- Trails
Map
Other Plans in Amblebrook at Gettysburg
About the Builder
DRB Elevate provides a fresh take on age-targeted, amenity-rich communities. Since finalizing a 2016 partnership with Sumitomo Forestry, the parent company of Sumitomo Forestry America, DRB Group has strategically expanded into the 55-plus homebuilding market with the DRB Elevate platform.
Nearby Homes
- Parkview - Amblebrook at Gettysburg
- Amblebrook at Gettysburg
- Amblebrook at Gettysburg
- Amblebrook at Gettysburg
- Amblebrook at Gettysburg
- TBB-MONET I Gentle Slope Way
- 113 Gentle Slope Way Unit 297
- TBB W Aster Way Unit VIRTUOSO
- TBB W Aster Way Unit HAVEN
- 118 Elderberry Way
- TBB Woolgrass Ln Unit CURATOR
- TBB Woolgrass Ln Unit EDEN
- TBB Woolgrass Ln Unit ADVENTURER
- TBB Highland Way Unit ENTHUSIAST
- TBB Highland Way Unit Y
- TBB Highland Way Unit INSPIRE
- Amblebrook at Gettysburg
- 100 Culp Rd
- 401 Coleman Rd
- 1954 York Rd
