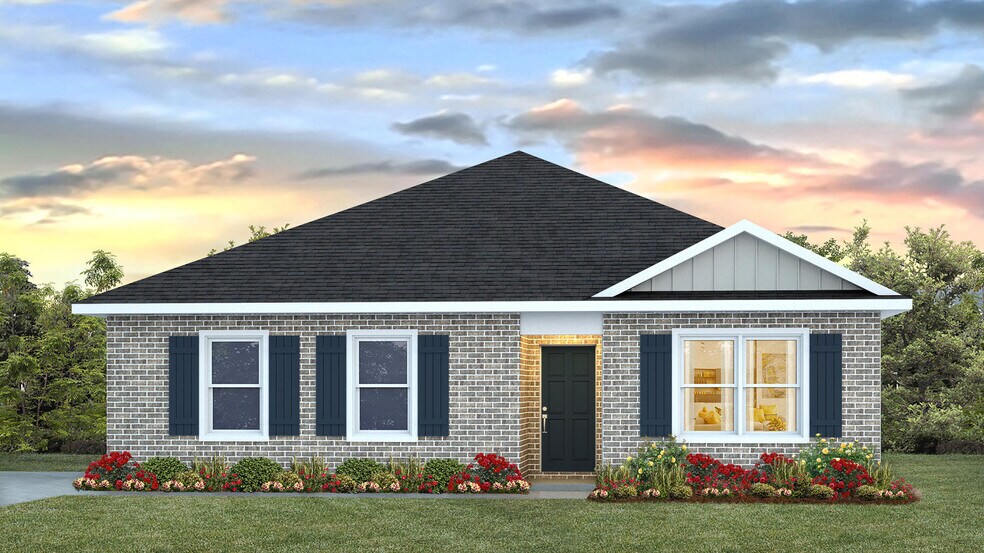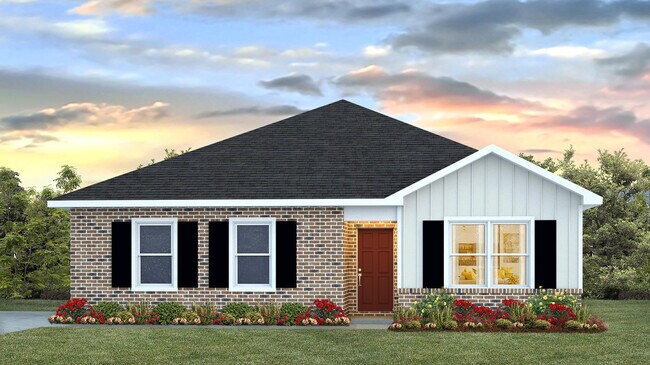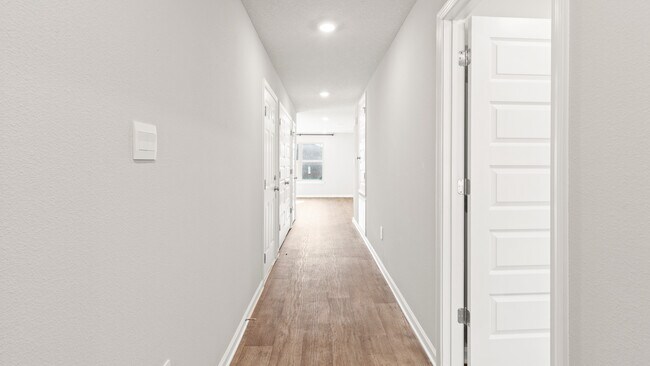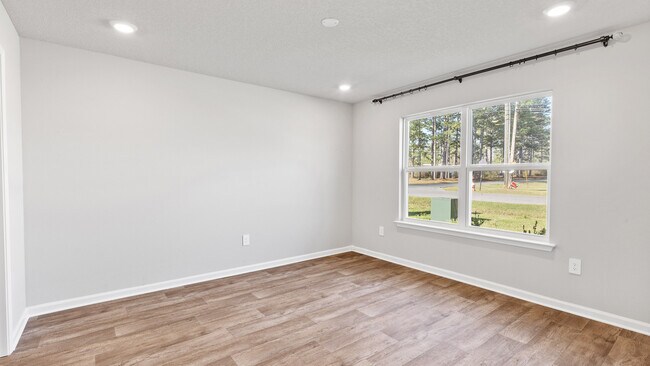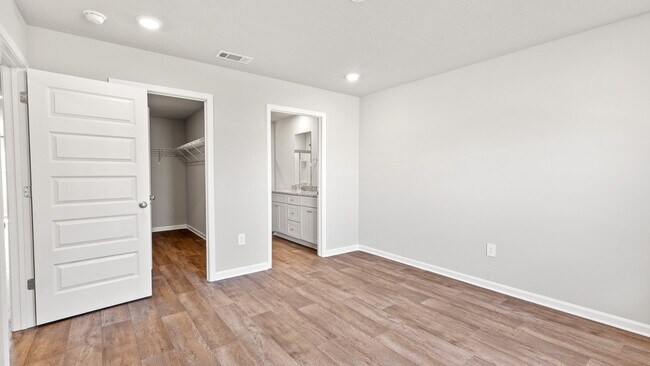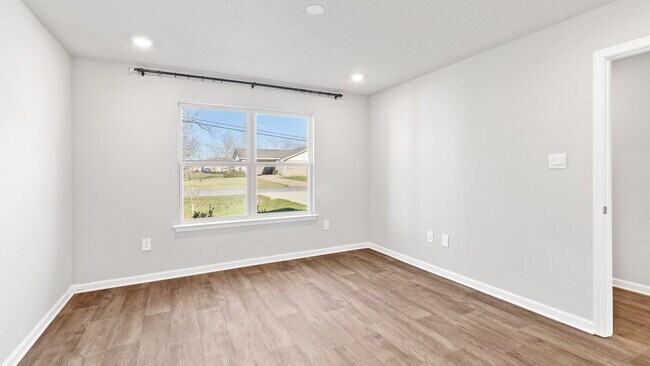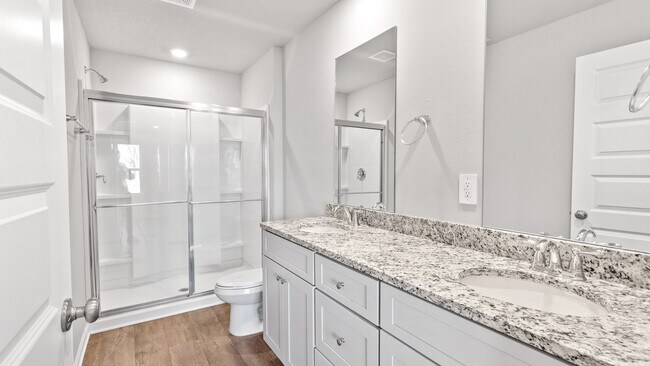
Estimated payment starting at $1,420/month
Highlights
- New Construction
- Modern Architecture
- Great Room
- Primary Bedroom Suite
- High Ceiling
- Granite Countertops
About This Floor Plan
Welcome to the Aldridge, a thoughtfully designed one-story floorplan in the Kings Crossing community in Lucedale, Mississippi. Offering over 1,200 square feet of comfortable living space, this charming home features three bedrooms, two bathrooms, and a spacious two-car garage. The Aldridge’s chef-inspired kitchen is the heart of the home, equipped with a breakfast island, elegant granite countertops, stainless steel appliances, and a convenient pantry. The open-concept design flows seamlessly into the spacious living room and casual dining area, creating an ideal space for entertaining or enjoying everyday life. From here, step out onto the covered porch, a perfect spot to relax and enjoy the outdoors. The expansive primary bedroom serves as a private retreat, complete with a luxurious ensuite bath featuring a double sink vanity, walk-in shower, and an oversized walk-in closet. The two additional bedrooms offer generous closet space, ideal for guests, family members, or a home office. A centrally located laundry room provides added convenience. Like all homes in Kings Crossing, the Aldridge includes the Home is Connected smart home technology package, giving you the ability to manage your home from your smart device, whether you’re nearby or away. Pictures may be of a similar home and not necessarily of the subject property. Pictures are representational only. Discover the comfort and style of the Aldridge. Schedule your tour today and see why it’s the perfect place to call home!
Sales Office
| Monday - Saturday |
10:00 AM - 6:00 PM
|
| Sunday |
1:00 PM - 6:00 PM
|
Home Details
Home Type
- Single Family
Parking
- 2 Car Attached Garage
- Front Facing Garage
Home Design
- New Construction
- Modern Architecture
Interior Spaces
- 1-Story Property
- High Ceiling
- Ceiling Fan
- Great Room
- Living Room
- Combination Kitchen and Dining Room
- Home Office
Kitchen
- Breakfast Bar
- Walk-In Pantry
- ENERGY STAR Qualified Refrigerator
- Dishwasher
- Stainless Steel Appliances
- Granite Countertops
Flooring
- Carpet
- Vinyl
Bedrooms and Bathrooms
- 3 Bedrooms
- Primary Bedroom Suite
- Walk-In Closet
- 2 Full Bathrooms
- Primary bathroom on main floor
- Dual Vanity Sinks in Primary Bathroom
- Bathtub with Shower
- Walk-in Shower
Laundry
- Laundry Room
- Washer and Dryer
Outdoor Features
- Covered Patio or Porch
Utilities
- Air Conditioning
- Smart Home Wiring
Community Details
- Property has a Home Owners Association
Map
Other Plans in Kings Crossing
About the Builder
- Kings Crossing
- Nsn Brashier Ln
- 109 Tacoma Dr
- 35 Acres Richard Reeves Rd
- 0 Mississippi 198
- 203-B School Basin Rd
- 0 Ventura Dr
- Lot 10 Conner Stringer Dr
- 3.5 Acres Scott Rd
- 29 Acres Mississippi 613
- 165 Scott Rd
- 0 Old 63 S Parcel 2
- 0 Old 63 S Parcel 3
- Magnolia Farms
- 37.42 AC Us Highway 98
- 14.83 AC Us Highway 98
- 14119 US Highway 98
- Nsn Country Hill Rd
- 0 Country Hill Rd
- 0 Sunfish Ln Unit 4124791
