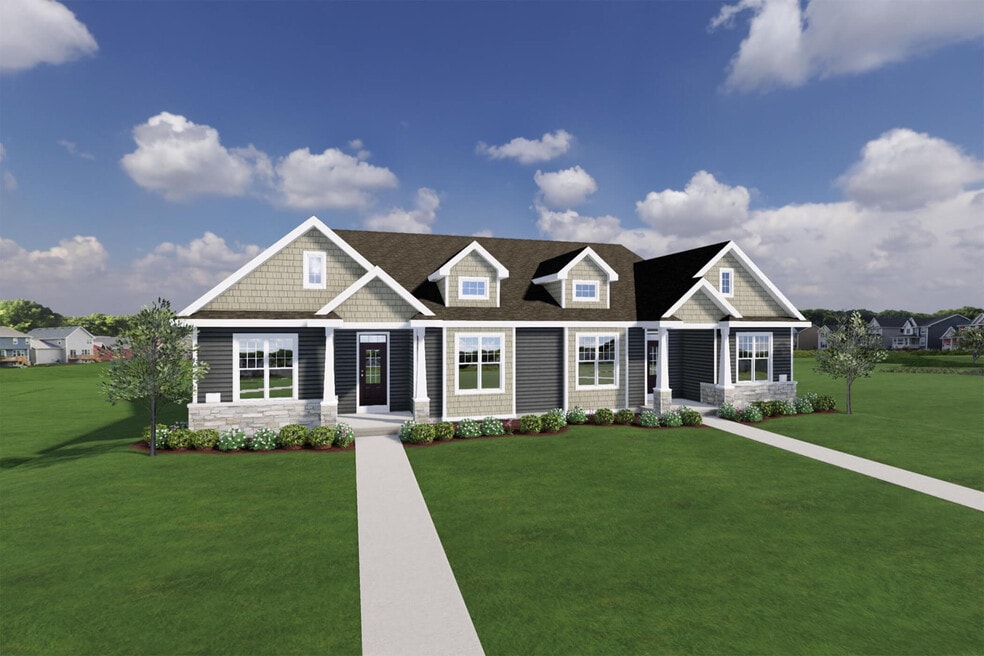
Estimated payment starting at $3,150/month
Highlights
- New Construction
- ENERGY STAR Certified Homes
- Mud Room
- Sun Prairie East High School Rated A
- Great Room
- Lawn
About This Floor Plan
Where to begin? With the ease of a single floor layout, The Archer allows you to be the master of your domain. We understand that you’re busy, which is why it has never been easier to take care of your to-do list as quickly and conveniently as possible. Multi-taskers rejoice with the fact that you can start a load of laundry, preheat your oven, and set the table for dinner all in one trip. And once all your boxes are checked, kick your feet up in front of the fireplace and bask in the comfort of The Archer. All prices, promotions and specifications are subject to change at any time without notice based on the discretion of Veridian Homes.
Sales Office
All tours are by appointment only. Please contact sales office to schedule.
| Monday |
8:00 AM - 5:00 PM
|
| Tuesday |
8:00 AM - 5:00 PM
|
| Wednesday |
8:00 AM - 5:00 PM
|
| Thursday |
8:00 AM - 5:00 PM
|
| Friday |
8:00 AM - 5:00 PM
|
| Saturday |
10:00 AM - 4:00 PM
|
| Sunday |
10:00 AM - 4:00 PM
|
Townhouse Details
Home Type
- Townhome
HOA Fees
- $20 Monthly HOA Fees
Parking
- 2 Car Attached Garage
- Insulated Garage
- Rear-Facing Garage
Home Design
- New Construction
- Duplex Unit
- Spray Foam Insulation
Interior Spaces
- 1-Story Property
- Fireplace
- Mud Room
- Great Room
- Dining Area
- Basement
Kitchen
- Built-In Range
- Dishwasher
- Kitchen Island
- Disposal
- Kitchen Fixtures
Bedrooms and Bathrooms
- 3 Bedrooms
- Walk-In Closet
- 2 Full Bathrooms
- Primary bathroom on main floor
- Dual Vanity Sinks in Primary Bathroom
- Private Water Closet
- Bathroom Fixtures
- Bathtub with Shower
- Walk-in Shower
Laundry
- Laundry Room
- Laundry on main level
- Washer and Dryer Hookup
Eco-Friendly Details
- Green Certified Home
- ENERGY STAR Certified Homes
- Energy-Efficient Hot Water Distribution
Utilities
- Air Conditioning
- Programmable Thermostat
- Smart Home Wiring
- Wi-Fi Available
- Cable TV Available
Additional Features
- Front Porch
- Lawn
Community Details
- Association fees include lawnmaintenance, ground maintenance, snowremoval
Map
Other Plans in Smiths Crossing - Smith's Crossing McCoy Addition
About the Builder
- Smiths Crossing - Smith's Crossing
- Smiths Crossing - Smith's Crossing McCoy Addition
- Lot 2 S Thompson Dr
- 218 S City Station Dr
- 2693 Hazelnut Trail
- 600 Linnerud Dr
- 3345 U S 151
- 3085 Triumph Dr
- Providence
- 2908-2936 Lucky Charms Cir
- 3011 Prospect Dr
- 3128 Prospect Dr
- 3012 Prospect Dr
- 3129 Hope St
- 3148 Prospect Dr
- 1116 Fairhaven Rd
- 2316 Lonnie Ln
- The Reserve - Veridian Homes
- 1468 Serenity Ct
- 1438 Greenleaf Ct
