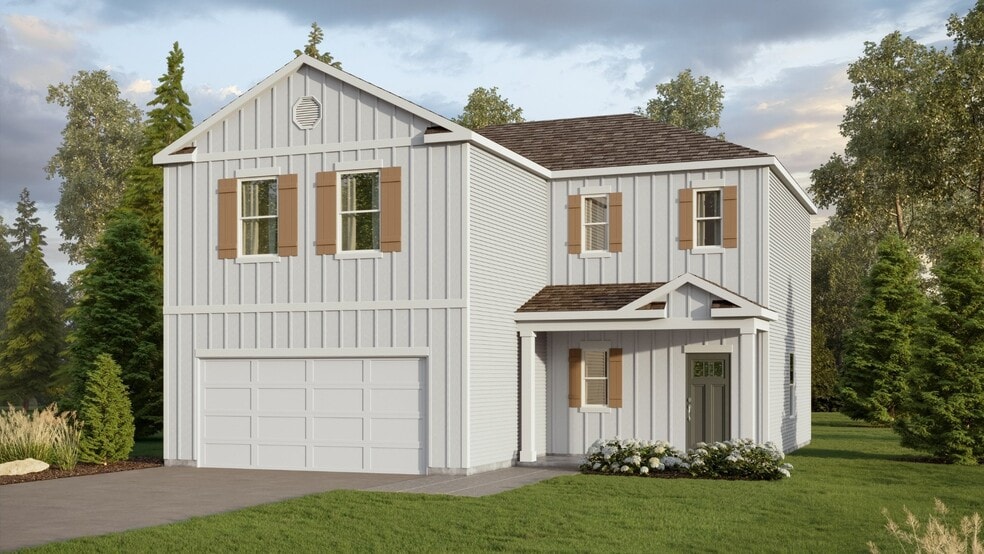
Estimated payment starting at $1,822/month
Highlights
- New Construction
- Granite Countertops
- No HOA
- Primary Bedroom Suite
- Lawn
- Shaker Cabinets
About This Floor Plan
Welcome to the Arden Plan, a spacious two-story home offering 1,885 square feet of living space, complete with 4 bedrooms, 2.5 bathrooms, and a 2-car garage. As you step onto the inviting covered porch and into the foyer, you’re greeted by convenient coat storage and a half bath tucked nearby. The entry leads directly into the open-concept main level, where the living room, dining area, and kitchen flow seamlessly together. Perfect for entertaining, the kitchen showcases granite countertops, stainless steel appliances, shaker-style cabinetry, a corner pantry, and a large center island with seating. Sliding glass doors extend your living space outdoors to the back patio, ideal for relaxing evenings or weekend cookouts. Upstairs, all four bedrooms are thoughtfully arranged for privacy and comfort. The primary suite features a generous layout with a walk-in closet and spa-inspired ensuite bath including a dual-sink vanity, soaking tub, and separate shower. Three additional bedrooms share a full bath, while the nearby laundry room offers everyday convenience. With modern finishes, abundant storage, and smart home technology, the Arden Plan delivers both function and style for today’s families. Schedule your tour today to see why this home is a perfect fit.
Sales Office
| Monday |
10:00 AM - 6:00 PM
|
| Tuesday |
10:00 AM - 6:00 PM
|
| Wednesday |
10:00 AM - 6:00 PM
|
| Thursday |
10:00 AM - 6:00 PM
|
| Friday |
10:00 AM - 6:00 PM
|
| Saturday |
10:00 AM - 6:00 PM
|
| Sunday |
1:00 PM - 6:00 PM
|
Home Details
Home Type
- Single Family
Lot Details
- Lawn
HOA Fees
- No Home Owners Association
Parking
- 2 Car Attached Garage
- Front Facing Garage
Home Design
- New Construction
Interior Spaces
- 2-Story Property
- Recessed Lighting
- Smart Doorbell
- Living Room
- Open Floorplan
- Dining Area
Kitchen
- Eat-In Kitchen
- Breakfast Bar
- Walk-In Pantry
- Built-In Oven
- Cooktop
- Built-In Microwave
- Dishwasher
- Stainless Steel Appliances
- Kitchen Island
- Granite Countertops
- Shaker Cabinets
- Disposal
Bedrooms and Bathrooms
- 4 Bedrooms
- Primary Bedroom Suite
- Walk-In Closet
- Powder Room
- Dual Vanity Sinks in Primary Bathroom
- Private Water Closet
- Bathroom Fixtures
- Soaking Tub
- Bathtub with Shower
- Walk-in Shower
Laundry
- Laundry Room
- Laundry on upper level
- Washer and Dryer Hookup
Home Security
- Home Security System
- Smart Lights or Controls
- Smart Thermostat
Outdoor Features
- Patio
- Porch
Utilities
- Central Heating and Cooling System
- High Speed Internet
- Cable TV Available
Map
Move In Ready Homes with this Plan
Other Plans in Cypress Creek
About the Builder
- Cypress Creek
- 0 Cypress Creek Ave E
- 3700 Palisades Dr
- 3904 Springhill Dr
- 3833 Springhill Dr
- 3220 Kensington Ct
- 3271 Kensington Ct
- 3285 Kensington Ct
- 6240 Garner Rd
- 6170 Garner Rd
- 6100 Garner Rd
- 6030 Garner Rd
- 5960 Garner Rd
- 5890 Garner Rd
- 0 Oxford Gate Dr Unit 170307
- 00 53rd St E
- 0 Woodland Hills Dr Unit 168414
- 2825 2nd Ave E
- 000 Hood St
- 00 Firethorn Dr
