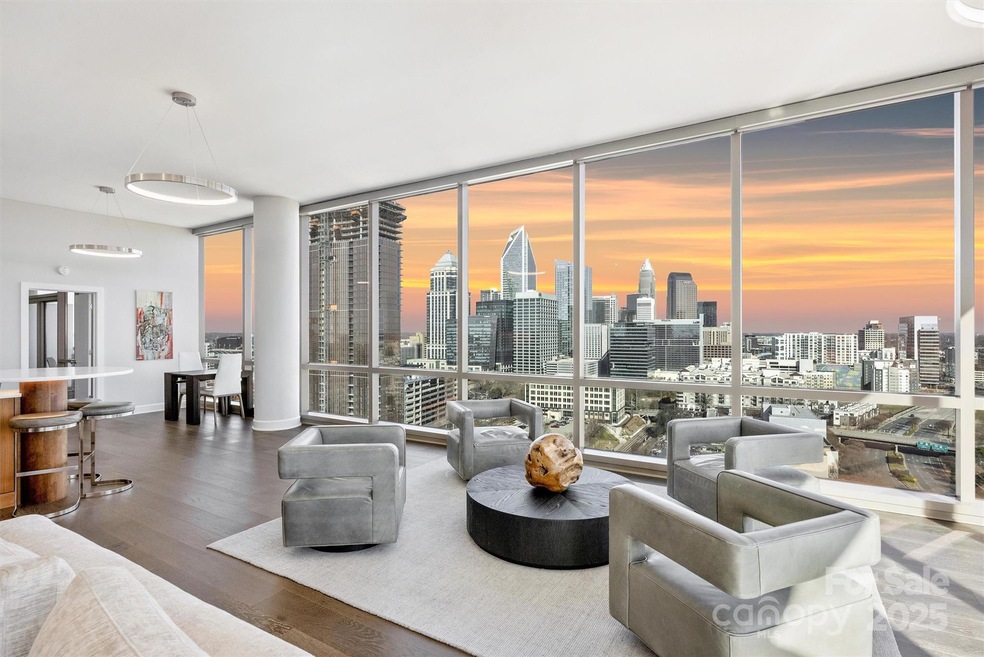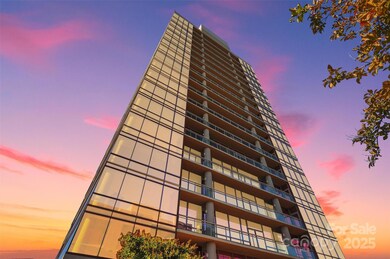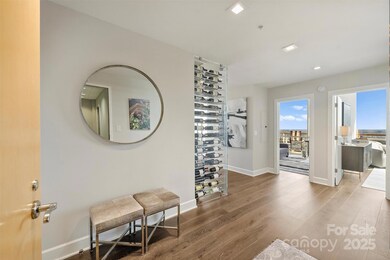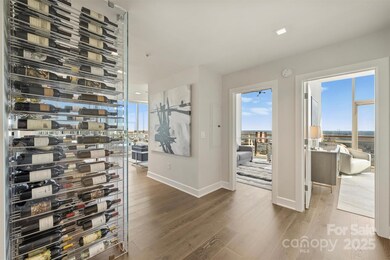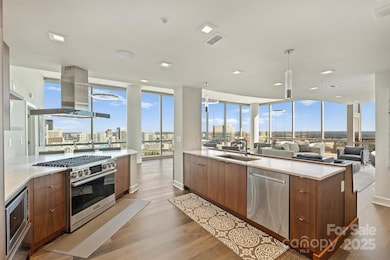
The Arlington Condos 315 Arlington Ave Unit 2201 Charlotte, NC 28203
South End NeighborhoodHighlights
- Concierge
- 4-minute walk to Carson
- In Ground Pool
- Dilworth Elementary School: Latta Campus Rated A-
- Fitness Center
- Rooftop Deck
About This Home
As of March 2025Step into an unparalleled lifestyle at The Arlington #2201, a stunning penthouse-level condominium that redefines modern luxury. Perched on the 22nd floor, this corner-unit condo offers panoramic skyline views through breathtaking floor-to-ceiling windows, immersing you in Charlotte’s vibrant cityscape.
Located in the heart of the booming South End neighborhood, this exclusive condo provides unmatched access to the best of Charlotte. Enjoy the convenience of being on the light rail line, with easy walking access to Uptown and Dilworth, offering a blend of urban excitement and sophisticated charm. This residence boasts a total renovation that earned it two prestigious accolades in 2023 for architecture and interior design. Practically inch has been meticulously reimagined with high-end finishes, custom design elements, and reconfigured spaces to create a one-of-a-kind living experience. Don't miss the chance to own this remarkable property in Charlotte's premier South End location.
Last Agent to Sell the Property
The McDevitt Agency Brokerage Email: shane@themcdevittagency.com License #215578

Property Details
Home Type
- Condominium
Est. Annual Taxes
- $5,471
Year Built
- Built in 2003
Parking
- 2 Car Garage
- 2 Assigned Parking Spaces
Interior Spaces
- 2,220 Sq Ft Home
- 1-Story Property
- Ceiling Fan
- Laundry closet
Kitchen
- Gas Cooktop
- Range Hood
- Microwave
- Dishwasher
- Wine Refrigerator
- Disposal
Flooring
- Wood
- Marble
Bedrooms and Bathrooms
- 3 Main Level Bedrooms
- 2 Full Bathrooms
Outdoor Features
- In Ground Pool
- Balcony
Utilities
- Forced Air Heating and Cooling System
- Heating System Uses Natural Gas
- Gas Water Heater
Listing and Financial Details
- Assessor Parcel Number 123-039-23
Community Details
Overview
- Kuester Management Group Association, Phone Number (704) 973-9019
- High-Rise Condominium
- The Arlington Condos
- The Arlington Subdivision
- Mandatory Home Owners Association
Amenities
- Concierge
- Rooftop Deck
- Elevator
Recreation
Ownership History
Purchase Details
Home Financials for this Owner
Home Financials are based on the most recent Mortgage that was taken out on this home.Purchase Details
Purchase Details
Home Financials for this Owner
Home Financials are based on the most recent Mortgage that was taken out on this home.Purchase Details
Home Financials for this Owner
Home Financials are based on the most recent Mortgage that was taken out on this home.Purchase Details
Home Financials for this Owner
Home Financials are based on the most recent Mortgage that was taken out on this home.Purchase Details
Home Financials for this Owner
Home Financials are based on the most recent Mortgage that was taken out on this home.Map
About The Arlington Condos
Similar Homes in Charlotte, NC
Home Values in the Area
Average Home Value in this Area
Purchase History
| Date | Type | Sale Price | Title Company |
|---|---|---|---|
| Warranty Deed | $1,250,000 | Harbor City Title | |
| Deed | -- | None Listed On Document | |
| Warranty Deed | $750,000 | Barristers Title | |
| Interfamily Deed Transfer | -- | None Available | |
| Warranty Deed | $492,500 | None Available | |
| Warranty Deed | $636,500 | -- |
Mortgage History
| Date | Status | Loan Amount | Loan Type |
|---|---|---|---|
| Previous Owner | $100,000 | Credit Line Revolving | |
| Previous Owner | $416,000 | New Conventional | |
| Previous Owner | $384,000 | New Conventional | |
| Previous Owner | $394,000 | New Conventional | |
| Previous Owner | $430,000 | Purchase Money Mortgage |
Property History
| Date | Event | Price | Change | Sq Ft Price |
|---|---|---|---|---|
| 03/31/2025 03/31/25 | Sold | $1,250,000 | -3.5% | $563 / Sq Ft |
| 01/28/2025 01/28/25 | Pending | -- | -- | -- |
| 01/20/2025 01/20/25 | For Sale | $1,295,000 | +72.7% | $583 / Sq Ft |
| 07/19/2019 07/19/19 | Sold | $750,000 | -6.1% | $339 / Sq Ft |
| 06/11/2019 06/11/19 | Pending | -- | -- | -- |
| 02/27/2019 02/27/19 | For Sale | $798,500 | -- | $361 / Sq Ft |
Tax History
| Year | Tax Paid | Tax Assessment Tax Assessment Total Assessment is a certain percentage of the fair market value that is determined by local assessors to be the total taxable value of land and additions on the property. | Land | Improvement |
|---|---|---|---|---|
| 2023 | $5,471 | $677,243 | $0 | $677,243 |
| 2022 | $6,595 | $644,400 | $0 | $644,400 |
| 2021 | $6,584 | $644,400 | $0 | $644,400 |
| 2020 | $6,577 | $644,400 | $0 | $644,400 |
| 2019 | $6,561 | $644,400 | $0 | $644,400 |
| 2018 | $4,553 | $324,900 | $94,500 | $230,400 |
| 2017 | $4,486 | $324,900 | $94,500 | $230,400 |
| 2016 | $12 | $324,900 | $94,500 | $230,400 |
| 2015 | $4,465 | $324,900 | $94,500 | $230,400 |
| 2014 | $4,429 | $400,900 | $94,500 | $306,400 |
Source: Canopy MLS (Canopy Realtor® Association)
MLS Number: 4213570
APN: 123-039-23
- 315 Arlington Ave Unit 1104
- 315 Arlington Ave Unit 506 & 507
- 315 Arlington Ave Unit 705
- 315 Arlington Ave Unit 1206
- 315 Arlington Ave Unit 607
- 310 Arlington Ave Unit Multiple
- 1517 Cleveland Ave Unit D
- 225 Lincoln St
- 1514 S Rensselaer Place Unit 5
- 1568 Cleveland Ave Unit 14
- 243 Lincoln St
- 115 E Park Ave Unit 419
- 300 E Park Ave Unit 16
- 1416 S Church St
- 1554 Kee Ct
- 1121 Myrtle Ave Unit 24
- 1121 Myrtle Ave Unit 17
- 701 Royal Ct Unit 102
- 701 Royal Ct Unit 309
- 247 W Park Ave
