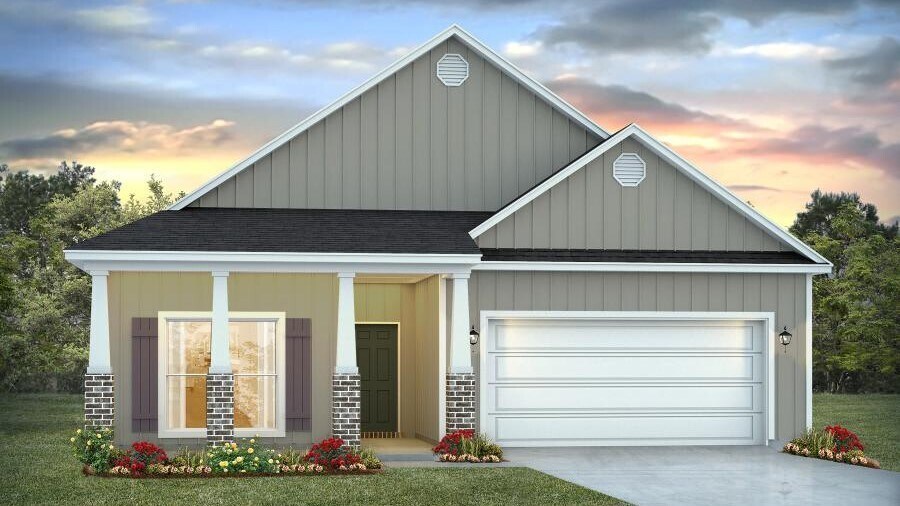
Estimated payment starting at $1,774/month
Highlights
- New Construction
- Granite Countertops
- Shaker Cabinets
- Primary Bedroom Suite
- Covered Patio or Porch
- Stainless Steel Appliances
About This Floor Plan
Welcome to the Arlington at The Village at Spring Hill, a new home in Saucier, Mississippi. Inside this 3-bedroom, 2-bathroom home is over 1,500 square feet of comfortable living space. As you enter the home, the front bedroom is to one side with a full bathroom. The opposite side of the foyer is a hallway with an additional bedroom, laundry room and access to the garage. The heart of the home opens to kitchen, dining and living area. The kitchen has shaker-style cabinetry, stainless-steel appliances and granite countertops with an island that adds additional seating. The living area is open to the dining area which has access out to the covered porch. The primary bedroom has an ensuite with a double vanity, standing shower, separate water closet and a walk-in closet that connects to the laundry room. Like all homes in The Villages at Spring Hill, the Arlington includes a Home is Connected smart home technology package which allows you to control your home with your smart device while near or away. Pictures may be of a similar home and not necessarily of the subject property. Pictures are representational only. Schedule your tour of the Arlington today!
Sales Office
| Monday |
10:00 AM - 6:00 PM
|
| Tuesday |
10:00 AM - 6:00 PM
|
| Wednesday |
10:00 AM - 6:00 PM
|
| Thursday |
10:00 AM - 6:00 PM
|
| Friday |
10:00 AM - 6:00 PM
|
| Saturday |
10:00 AM - 6:00 PM
|
| Sunday |
1:00 PM - 6:00 PM
|
Home Details
Home Type
- Single Family
Parking
- 2 Car Attached Garage
- Front Facing Garage
Home Design
- New Construction
Interior Spaces
- 1-Story Property
- Living Room
- Combination Kitchen and Dining Room
- Laundry Room
Kitchen
- Stainless Steel Appliances
- Kitchen Island
- Granite Countertops
- Tiled Backsplash
- Shaker Cabinets
Bedrooms and Bathrooms
- 3 Bedrooms
- Primary Bedroom Suite
- Walk-In Closet
- 2 Full Bathrooms
- Granite Bathroom Countertops
- Double Vanity
- Private Water Closet
- Bathtub
- Walk-in Shower
Additional Features
- Covered Patio or Porch
- Smart Home Wiring
Map
Other Plans in The Village at Spring Hill
About the Builder
- The Village at Spring Hill
- 18366 Spring Hill Dr
- 0 Robinwood Dr Unit 4129914
- 0 Old Hwy 49 Unit 4128354
- 0 Old Hwy 49 Unit 4121776
- Nsn Dogwood Ln
- 19719 Brighton Dr
- 0 Brighton Unit 4094650
- 0 Brighton Unit 4092982
- 0 E Riverline Dr
- 16047 Blue Ridge Dr
- River Hills
- 0 Riverline Dr W
- 0 Reese Dr Unit 4129731
- 20085 Charred Rd
- Tbd Morris Pond Rd
- 16005 Highway 49
- 0 Yankee Town Rd Unit 4120590
- 0 Pine Bark Ln
- Lot 12 Orchard Dr
