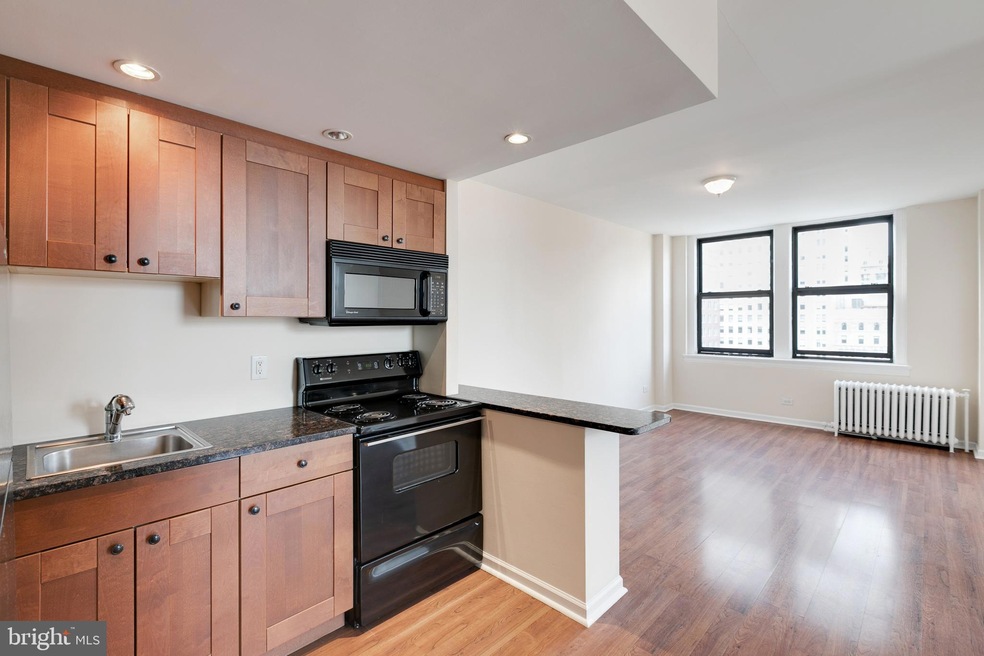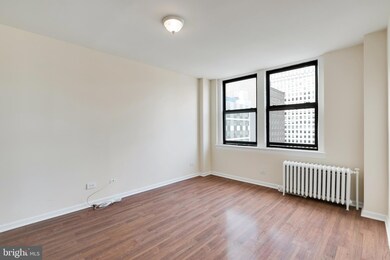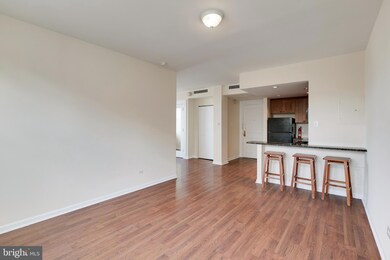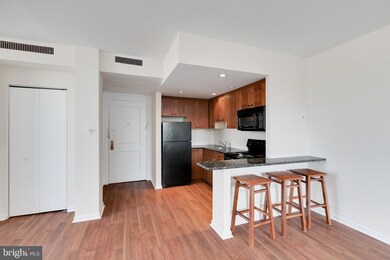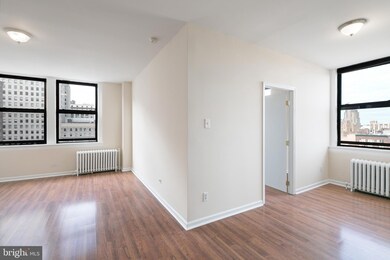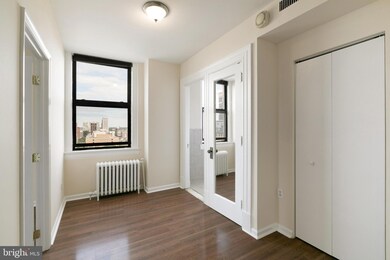
The Arts Condominium 1324 Locust St Unit 1405 Philadelphia, PA 19107
Washington Square West NeighborhoodEstimated Value: $204,783 - $219,000
Highlights
- Concierge
- 3-minute walk to 12Th-13Th & Locust St
- Elevator
- Fitness Center
- Contemporary Architecture
- Security Service
About This Home
As of March 2023Welcome home to 1324 Locust #1405, a gorgeous corner unit located in the heart of Center City boasting 1 bed and 1 bath in a full service condo building. Enter to a sun soaked and open concept kitchen and living area with hardwood floors throughout and large windows that let light in from two directions. The kitchen features a breakfast bar, updated appliances, stone countertops and ample cabinetry. Travel to your bedroom with even more direct sunlight and tons of closet space and on to the hallway bathroom with shower/bath combo, tiled floors and vanity with storage. Two well sized closets complete the unit. This home is in a primary location just steps from City Hall, 13th Street restaurants, and a short walk to Rittenhouse Square Park, restaurants and shops. Enjoy the building's luxury perks such as a 24/7 doorman and security, bike storage room, gym and salon!
The City of Philadelphia has completed a real estate tax reassessment, effective January 1, 2023. If you have any questions or concerns about the impact of this reassessment on future real estate taxes, please contact the City of Philadelphia. Compass RE is not involved in the City of Philadelphia’s tax reassessment and does not have any input or control in the results.
Property Details
Home Type
- Condominium
Est. Annual Taxes
- $2,819
Year Built
- Built in 1900
HOA Fees
- $649 Monthly HOA Fees
Home Design
- Contemporary Architecture
- Masonry
Interior Spaces
- 711 Sq Ft Home
- Property has 1 Level
Bedrooms and Bathrooms
- 1 Main Level Bedroom
- 1 Full Bathroom
Utilities
- Central Air
- Hot Water Heating System
- Natural Gas Water Heater
- Public Septic
Listing and Financial Details
- Tax Lot 140
- Assessor Parcel Number 888115842
Community Details
Overview
- $1,299 Capital Contribution Fee
- Association fees include common area maintenance, cable TV, custodial services maintenance, water, air conditioning, electricity
- Mid-Rise Condominium
- Washington Sq West Subdivision
Amenities
- Concierge
- Elevator
Recreation
Pet Policy
- Pets allowed on a case-by-case basis
Security
- Security Service
Ownership History
Purchase Details
Home Financials for this Owner
Home Financials are based on the most recent Mortgage that was taken out on this home.Purchase Details
Home Financials for this Owner
Home Financials are based on the most recent Mortgage that was taken out on this home.Similar Homes in the area
Home Values in the Area
Average Home Value in this Area
Purchase History
| Date | Buyer | Sale Price | Title Company |
|---|---|---|---|
| Su Alex | $195,000 | Trident Land Transfer | |
| Gehret Charis Y | $272,000 | None Available |
Mortgage History
| Date | Status | Borrower | Loan Amount |
|---|---|---|---|
| Open | Su Alex | $189,150 | |
| Previous Owner | Gehret Charis Y | $150,000 | |
| Previous Owner | Gehret Charis Y | $204,000 |
Property History
| Date | Event | Price | Change | Sq Ft Price |
|---|---|---|---|---|
| 03/21/2023 03/21/23 | Sold | $195,000 | -11.3% | $274 / Sq Ft |
| 02/05/2023 02/05/23 | Pending | -- | -- | -- |
| 06/28/2022 06/28/22 | Price Changed | $219,900 | -6.4% | $309 / Sq Ft |
| 05/25/2022 05/25/22 | For Sale | $234,900 | -- | $330 / Sq Ft |
Tax History Compared to Growth
Tax History
| Year | Tax Paid | Tax Assessment Tax Assessment Total Assessment is a certain percentage of the fair market value that is determined by local assessors to be the total taxable value of land and additions on the property. | Land | Improvement |
|---|---|---|---|---|
| 2025 | $2,819 | $201,400 | $18,000 | $183,400 |
| 2024 | $2,819 | $201,400 | $18,000 | $183,400 |
| 2023 | $2,819 | $201,400 | $18,000 | $183,400 |
| 2022 | $2,819 | $201,400 | $18,000 | $183,400 |
| 2021 | $2,766 | $0 | $0 | $0 |
| 2020 | $2,766 | $0 | $0 | $0 |
| 2019 | $2,686 | $0 | $0 | $0 |
| 2018 | $2,534 | $0 | $0 | $0 |
| 2017 | $2,534 | $0 | $0 | $0 |
| 2016 | $2,072 | $0 | $0 | $0 |
| 2015 | $1,983 | $0 | $0 | $0 |
| 2014 | -- | $148,000 | $11,300 | $136,700 |
| 2012 | -- | $11,904 | $2,368 | $9,536 |
Agents Affiliated with this Home
-
Patrick Campbell

Seller's Agent in 2023
Patrick Campbell
Compass RE
(215) 828-6558
13 in this area
336 Total Sales
-
Andrew Blumberg

Buyer's Agent in 2023
Andrew Blumberg
BHHS Fox & Roach
(267) 907-6329
3 in this area
31 Total Sales
-
Reid Rosenthal

Buyer Co-Listing Agent in 2023
Reid Rosenthal
BHHS Fox & Roach
(215) 790-5225
27 in this area
517 Total Sales
About The Arts Condominium
Map
Source: Bright MLS
MLS Number: PAPH2121082
APN: 888115842
- 1324 Locust St Unit 1602
- 1324 Locust St Unit 1209
- 1324 Locust St Unit 1017
- 1324 Locust St Unit 1220
- 1324 Locust St Unit 619
- 1324 Locust St Unit 1528
- 1324 Locust St Unit 315
- 1324 Locust St Unit 720
- 1324 Locust St Unit 615
- 1324 Locust St Unit 817
- 1324 Locust St Unit 1430
- 1324 Locust St Unit 428
- 1324 Locust St Unit 914/915
- 1324 Locust St Unit 329
- 1324 Locust St Unit 515
- 1324 Locust St Unit 631
- 1324 Locust St Unit 703
- 1324 Locust St Unit 717
- 1324 Locust St Unit 1016
- 1324 Locust St Unit 1502
- Locust 1324 St Unit 1420
- 1324 Locust St Unit 12S1
- 1324 Locust St Unit CU4
- 1324 Locust St Unit CU6
- 1324 Locust St Unit CU2
- 1324 Locust St Unit 1601
- 1324 Locust St Unit 1115
- 1324 Locust St Unit 323
- 1324 Locust St Unit 1511
- 1324 Locust St Unit 1202
- 1324 Locust St Unit 1211
- 1324 Locust St Unit 1401
- 1324 Locust St Unit 918
- 1324 Locust St Unit 1230
- 1324 Locust St Unit 1407
- 1324 Locust St Unit 1517
- 1324 Locust St Unit 1201
- 1324 Locust St Unit 1001
- 1324 Locust St Unit 1508
- 1324 Locust St Unit 424
