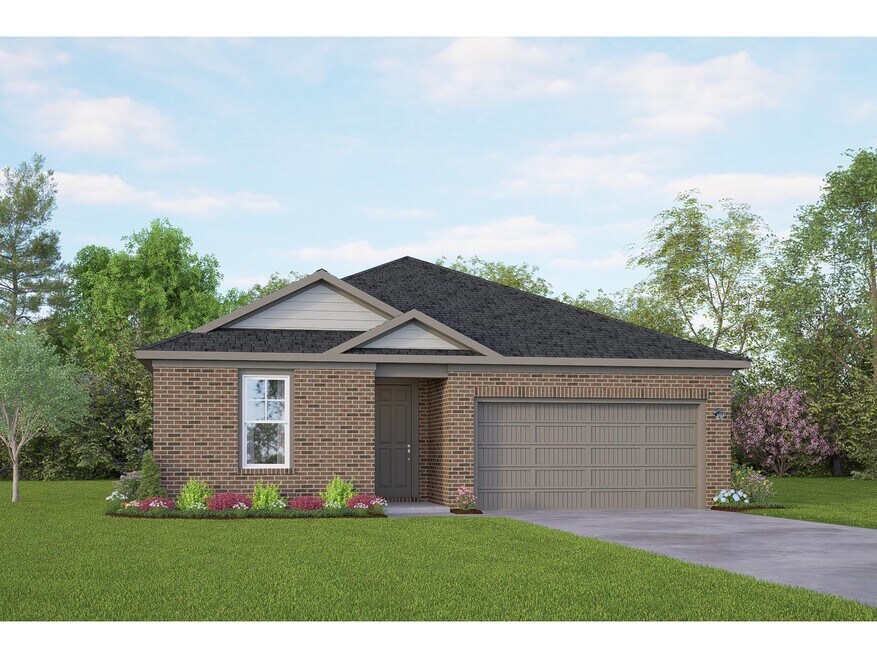
Estimated payment starting at $2,189/month
Total Views
3
3
Beds
2
Baths
1,428
Sq Ft
$245
Price per Sq Ft
Highlights
- New Construction
- Primary Bedroom Suite
- Views Throughout Community
- Fox Run Elementary School Rated A-
- Clubhouse
- Covered Patio or Porch
About This Floor Plan
Discover the charm of one-level living with this open-concept home! From The Asheville’s large, kitchen island overlooking the family room to its isolated primary suite, we’ve designed this home with you in mind. The three bedrooms offer plenty of space for you and your guests. And outside, the covered back porch extends your leisure time to the outdoors, ensuring that you’ve got the space to kick back and relax after work. Make it your own with The Asheville’s flexible floor plan. Just know that offerings vary by location, so please discuss our standard features and upgrade options with your community’s agent. *Attached photos may include upgrades and non-standard features.
Sales Office
Hours
| Monday |
10:00 AM - 6:00 PM
|
| Tuesday |
10:00 AM - 6:00 PM
|
| Wednesday |
10:00 AM - 6:00 PM
|
| Thursday |
10:00 AM - 6:00 PM
|
| Friday |
10:00 AM - 6:00 PM
|
| Saturday |
10:00 AM - 6:00 PM
|
| Sunday |
12:00 PM - 6:00 PM
|
Sales Team
Louis Harvey
Office Address
15307 Comanche Pl
San Antonio, TX 78233
Home Details
Home Type
- Single Family
HOA Fees
- $8 Monthly HOA Fees
Parking
- 2 Car Attached Garage
- Front Facing Garage
Home Design
- New Construction
Interior Spaces
- 1-Story Property
- Formal Entry
- Open Floorplan
- Dining Area
Kitchen
- Walk-In Pantry
- Built-In Range
- Dishwasher
- Stainless Steel Appliances
- Kitchen Island
- Kitchen Fixtures
Bedrooms and Bathrooms
- 3 Bedrooms
- Primary Bedroom Suite
- Walk-In Closet
- 2 Full Bathrooms
- Primary bathroom on main floor
- Double Vanity
- Private Water Closet
- Bathroom Fixtures
- Bathtub with Shower
- Walk-in Shower
Laundry
- Laundry Room
- Laundry on main level
- Washer and Dryer Hookup
Outdoor Features
- Covered Patio or Porch
Utilities
- Air Conditioning
- Tankless Water Heater
- High Speed Internet
- Cable TV Available
Community Details
Overview
- Views Throughout Community
- Greenbelt
Amenities
- Clubhouse
- Community Center
Recreation
- Park
Map
Other Plans in Comanche Ridge
About the Builder
In 2009, Adam Davidson’s vision came to life in the Huntsville, Alabama market. His new home building company, Davidson Homes, offered home buyers quality construction and materials, superior value and an unprecedented level of personalization. He committed himself to building an all-star team of employees, and their hard work soon paid off. Within a decade, Davidson Homes has become one of the country’s fastest growing home builders.
Nearby Homes
- Comanche Ridge
- Comanche Ridge
- 6947 Comanche Cougar
- 6862 Comanche Cougar
- Comanche Ridge
- 1081 Hillside View
- 14840 Toepperwein Rd
- Avondale
- 14111 Fratelli Rd
- 7802 Clearwater Blvd
- 7809 Ventura Blvd
- 14614 El Monte Blvd
- 14618 El Monte Blvd
- 14610 El Monte Blvd
- 8220 Alton Blvd
- 0 Old Austin Rd
- 8411 Woodcliff Blvd
- 15063 Chippewa Blvd
- 15555 Comanche Ridge
- 398 Indian Canyon
