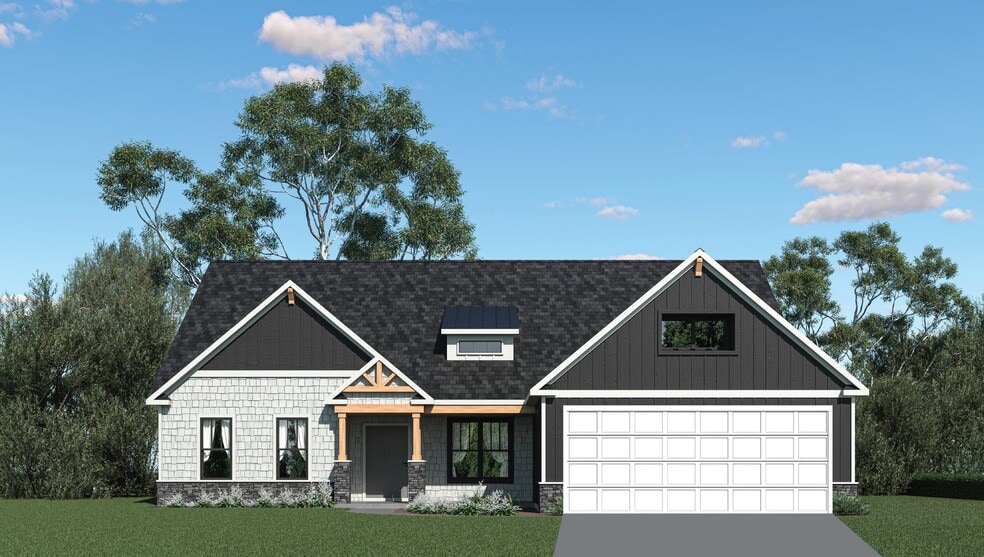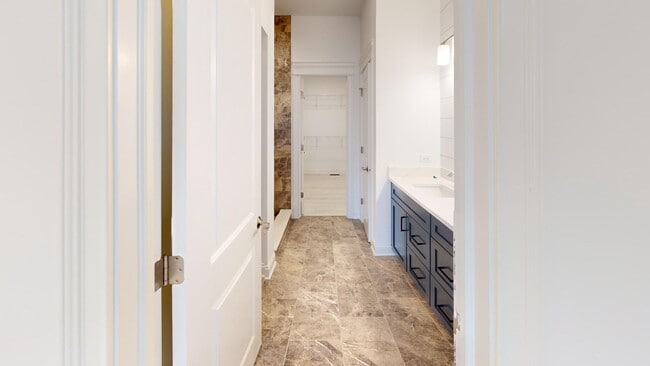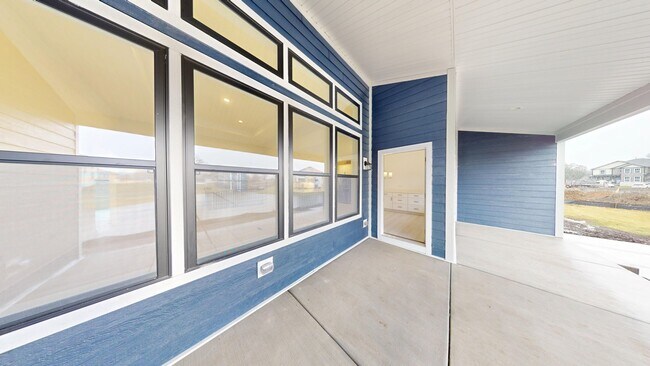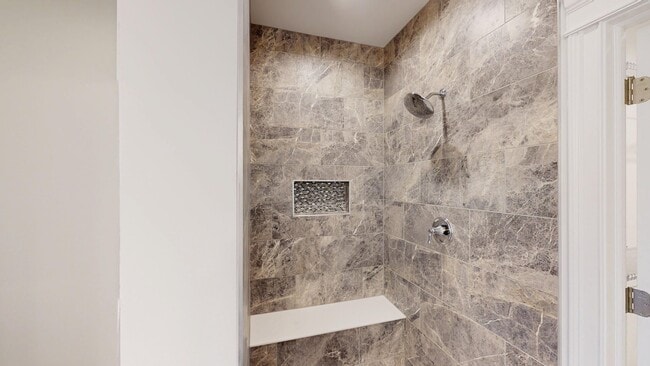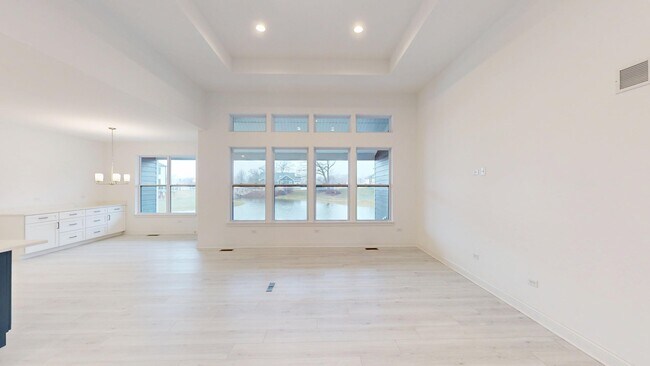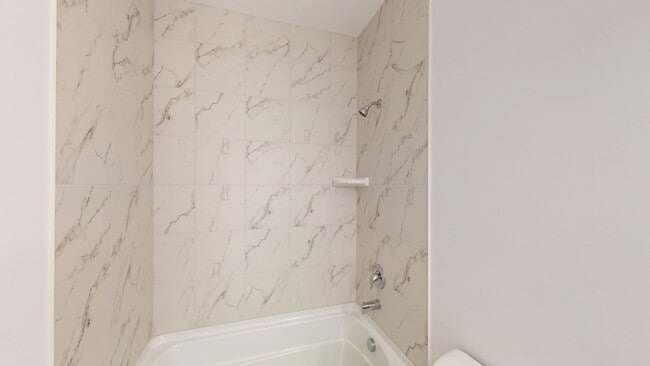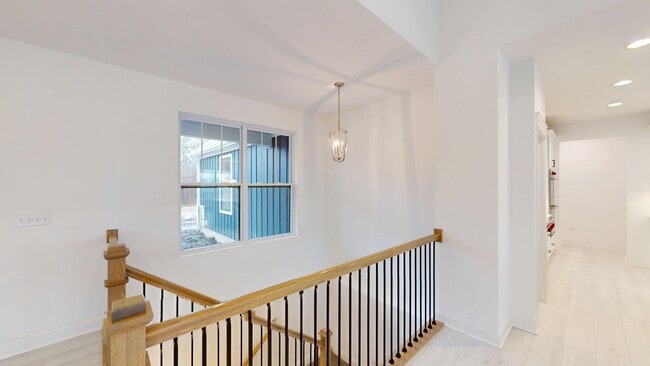
Estimated payment starting at $3,731/month
Highlights
- New Construction
- Pond in Community
- Mud Room
- Primary Bedroom Suite
- Great Room
- Covered Patio or Porch
About This Floor Plan
Welcome into the Aspen! *Check out the Floorplan Brochures below to envision your Aspen Front Load in Williams Ridge! The stunning Aspen ranch home is one of our fan favorite floorplans! Designed with The Bettendorf in mind, this plan is a split-bedroom, one-story home that features four (4) bedrooms, two (2) baths, a full basement and an oversized 2-car sideload garage. The beautiful eat-in-kitchen features a large, angled island with a spacious breakfast bar overlooking the great room. With a surplus of cabinets and stunning countertops, there is plenty of storage and preparation space for the cook or cooks. The dining area is openly located alongside the kitchen and great room providing the ideal layout for entertaining. Gather around the covered back porch or get situated beside the 4 beautiful windows in the great room overlooking the back porch and backyard. The Master suite dawns a captivating tray ceiling and is privately tucked away on its own side of the home, therefore making it the perfect way to begin and end your day. Also featuring a perfectly thought-out private bath with a large walk-in shower and expansive vanity. Which then leads you to a spacious walk-in closet making preparing for the day a seamless task in one spacious location. With Silverthorne’s Included Features and dozens of customizable options, you can build your new Aspen the way you want it. Want to know more? Let's talk!
Sales Office
| Monday |
10:00 AM - 6:00 PM
|
| Tuesday |
10:00 AM - 6:00 PM
|
| Wednesday |
10:00 AM - 6:00 PM
|
| Thursday | Appointment Only |
| Friday | Appointment Only |
| Saturday |
10:00 AM - 6:00 PM
|
| Sunday |
10:00 AM - 6:00 PM
|
Home Details
Home Type
- Single Family
Parking
- 2 Car Attached Garage
- Front Facing Garage
Home Design
- New Construction
Interior Spaces
- 1-Story Property
- Mud Room
- Great Room
- Combination Kitchen and Dining Room
- Kitchen Island
- Laundry Room
- Basement
Bedrooms and Bathrooms
- 4 Bedrooms
- Primary Bedroom Suite
- Walk-In Closet
- 2 Full Bathrooms
- Dual Sinks
- Private Water Closet
Additional Features
- Covered Patio or Porch
- Central Heating and Cooling System
Community Details
- Pond in Community
Map
Other Plans in Williams Ridge
About the Builder
- Williams Ridge
- Lot 82 Houtz Cir
- Lot 77 Houtz Cir
- Lot 79 Houtz Cir
- Lot 75 Houtz Cir
- Lot 74 Houtz Cir
- 526 N Main St
- 803 Station Blvd
- 816 Simpson Ave
- 645 Virginia St
- 607 Virginia St
- 42W613 Meadowsweet Dr
- Elburn Station - The Village Homes
- 000 Illinois 47
- 00 Rt 38 Rd
- 41W329 Prairie View Ln
- 44W700 Rowe Rd
- Lot 9 Rowe Rd
- Lot 84 Houtz Cir
- Lot 37 Houtz Cir
