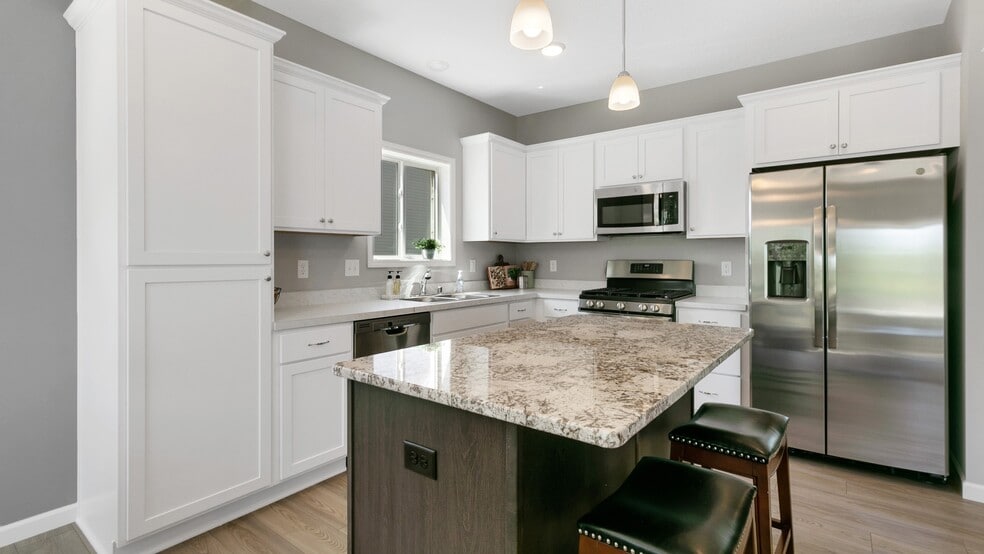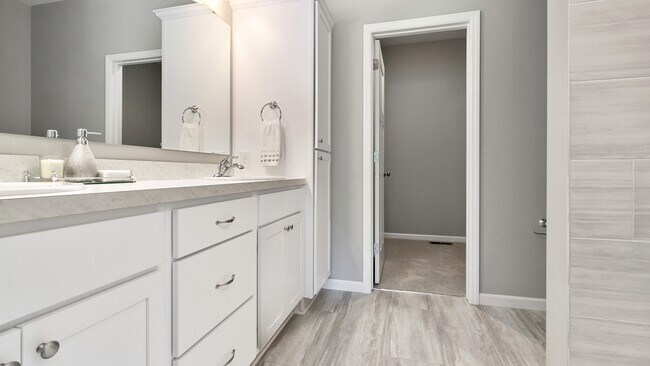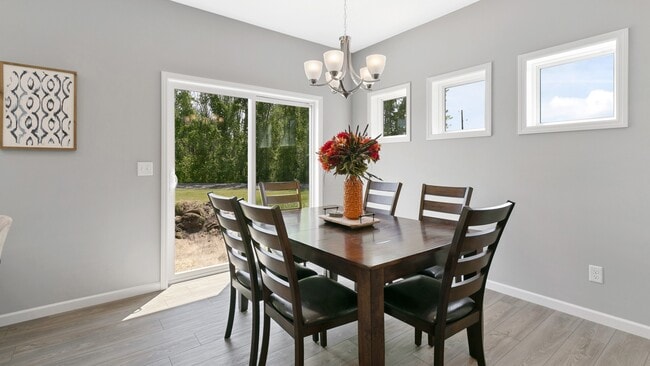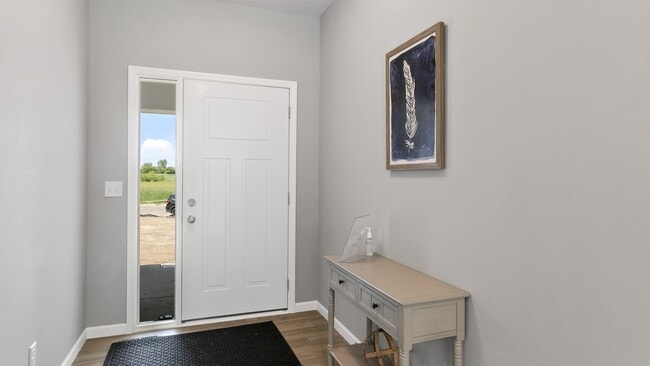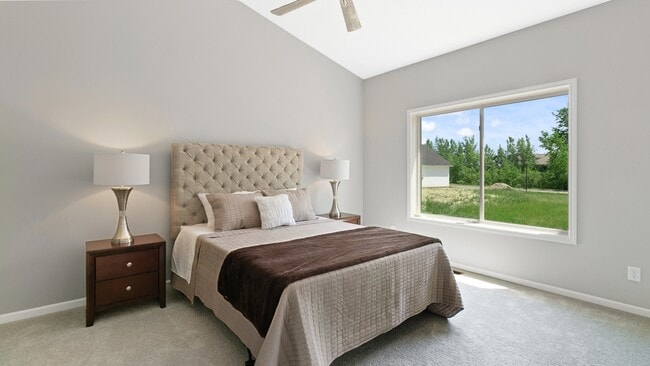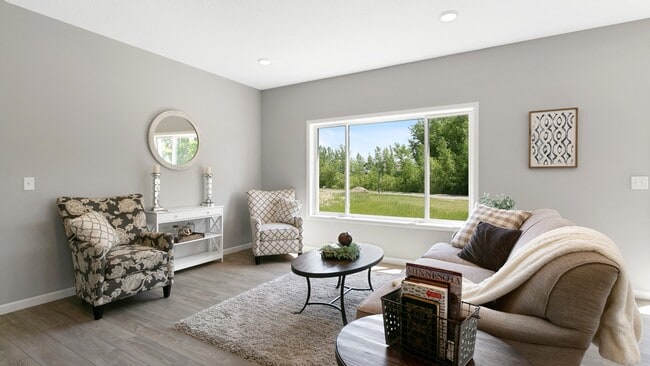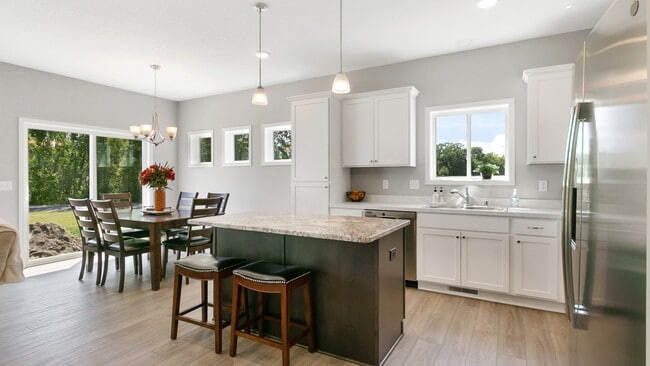
Total Views
20,399
2 - 4
Beds
2
Baths
1,355+
Sq Ft
--
Price per Sq Ft
Highlights
- New Construction
- Quartz Countertops
- 2 Car Attached Garage
- Primary Bedroom Suite
- Porch
- Walk-In Closet
About This Floor Plan
JP Brooks presents the Augusta rambler floor plan. Enjoy one level living at its finest! This rambler includes upgraded cabinets, flooring, carpet and stainless steel appliances. The primary suite features a walk-in closet and private bathroom with double vanity. Lower level can be finished to include bedrooms #3 and #4, spacious family rooms and 3/4 bath, for an additional 1,035 finished square feet. Two or three car garage options depend on lot home is built upon. The four season porch option on the main level adds 144 sq ft.
Sales Office
Hours
| Monday - Thursday | Appointment Only |
| Friday |
12:00 PM - 5:00 PM
|
| Saturday | Appointment Only |
| Sunday |
12:00 PM - 3:00 PM
|
Sales Team
Amy Teal
Allison Boreen
Office Address
1486 Otter Way
New Richmond, WI 54017
Driving Directions
Home Details
Home Type
- Single Family
Parking
- 2 Car Attached Garage
- Front Facing Garage
Home Design
- New Construction
Interior Spaces
- 1,355-2,534 Sq Ft Home
- 1-Story Property
- Living Room
- Combination Kitchen and Dining Room
- Unfinished Basement
Kitchen
- Kitchen Island
- Quartz Countertops
Bedrooms and Bathrooms
- 2-4 Bedrooms
- Primary Bedroom Suite
- Walk-In Closet
- 2 Full Bathrooms
- Primary bathroom on main floor
- Dual Vanity Sinks in Primary Bathroom
- Bathtub with Shower
- Walk-in Shower
Laundry
- Laundry Room
- Laundry on main level
- Washer and Dryer Hookup
Outdoor Features
- Porch
Utilities
- Air Conditioning
- High Speed Internet
- Cable TV Available
Map
Other Plans in Fox Run
About the Builder
JP Brooks is one of the premiere home builders in Minnesota! Named one of the Top 25 Builders in 2019, 2020, 2021, 2022, and 2023, they offer a large variety of contemporary floor plans and inspired home styles to choose from, including: Ramblers, Two Stories, Split Entries, Townhomes, and more. They stand behind all of their homes and are dedicated to their quality, their design, their community, and to their customer. With hundreds of lots available in the surrounding Twin Cities area, you are sure to find the perfect place for you and your family to call home!
Nearby Homes
- Fox Run
- 1157 N Shore Drive Lot 12 Dr
- Francois Fields
- Francois Fields - Twinhomes
- 251 Prairie Rd
- XXX Prairie Rd
- 1094 N Shore Dr
- 1133 N Shore Dr
- 0 Prairie Rd
- 0 Xxx County Road K
- 1154 Peninsula Rd
- 6 W North Shore Dr
- 2 W North Shore Dr
- 1552 Applegate Road Rd
- 153 N 4th St
- 1186 (Lot 35) Wisteria Ln
- 1187 Wisteria Ln
- 1175 Wisteria Ln
- 1185 (Lot 2) Wisteria Ln
- 1175 (Lot 40) Wisteria Ln
Your Personal Tour Guide
Ask me questions while you tour the home.
