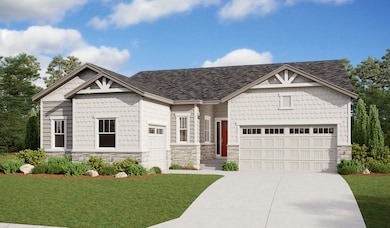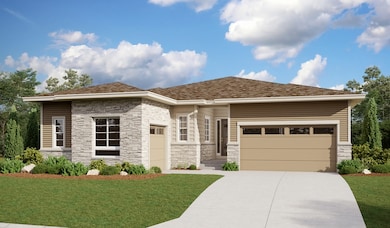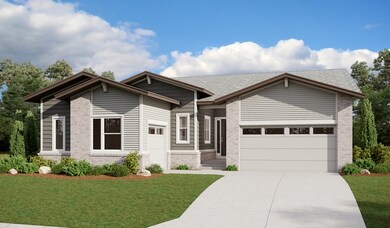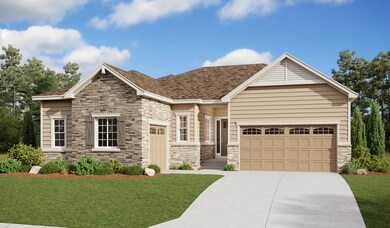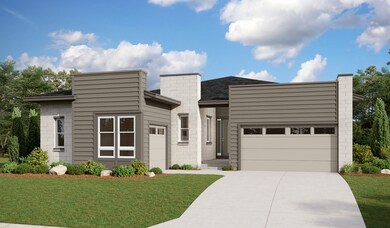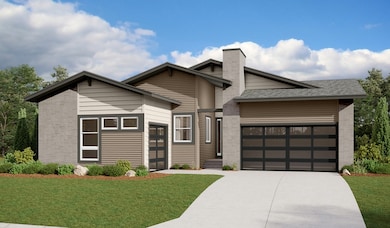
$585,000
- 4 Beds
- 2.5 Baths
- 2,372 Sq Ft
- 4104 Picadilly Ct
- Aurora, CO
Absolutely beautiful 4 bedroom home with upgrades you will not find in any new build. Sellers went above and beyond at the design center and this home truly looks like a model home with $100,000 spent in upgrades. Some including: tankless water heater, upgraded carpet and padding, stunning LVP floors, fence security, higher end appliance package (including gas cook top), built in speakers on the
Taylor Bunney eXp Realty, LLC

