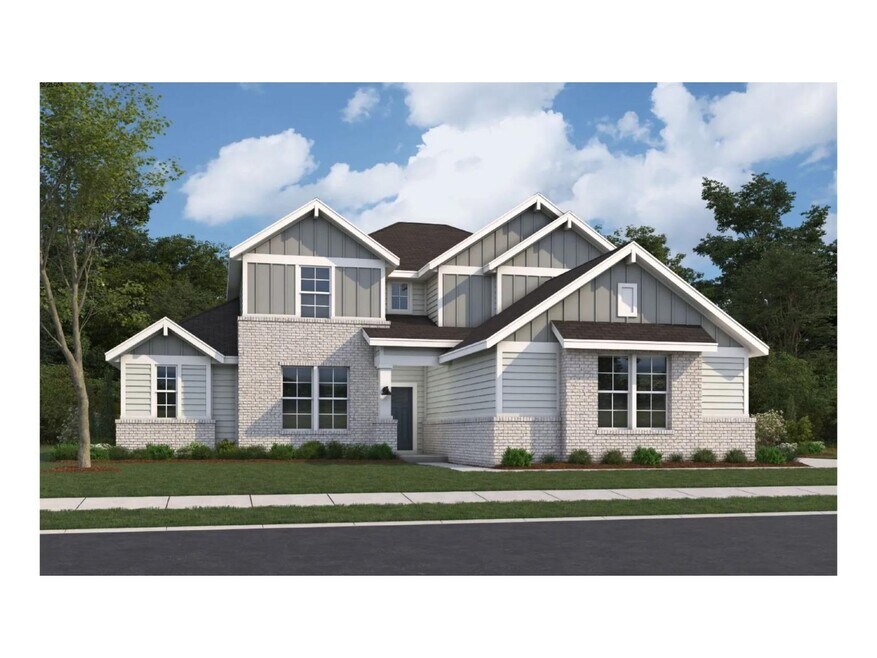
Owens Cross Roads, AL 35763
Estimated payment starting at $3,389/month
Highlights
- New Construction
- Fishing
- Clubhouse
- Hampton Cove Elementary School Rated A-
- Community Lake
- Granite Countertops
About This Floor Plan
Introducing The Avalon, a masterpiece of modern living. This magnificent new home offers unparalleled luxury and versatility, designed to exceed your every expectation. As you step through the inviting entryway, you're greeted by the spaciousness and elegance of 9-foot ceilings on the main floor—a hallmark of luxury living that sets the tone for the entire residence. The main level boasts an abundance of natural light and open space, creating an atmosphere of warmth and comfort. The heart of the home lies in the kitchen, that opens up to the large family room. Featuring granite countertops, walk in pantry and ample storage. From casual family meals to extravagant dinner parties, every culinary adventure is elevated to new heights in this inviting space. The primary suite is a true sanctuary, offering a haven of relaxation and tranquility. With an ensuite bath and a luxurious tile shower, this private retreat provides the perfect escape from the stresses of everyday life. Wake up refreshed and rejuvenated, ready to tackle the day ahead.
Builder Incentives
NEW! Enjoy Special Rates as low as 2.99% (5.808% APR) plus Flex Cash on ANY move-in ready home - saving you thousands every year! Terms/conditions apply.
Sales Office
| Monday |
12:00 PM - 5:00 PM
|
| Tuesday - Saturday |
10:00 AM - 5:00 PM
|
| Sunday |
1:00 PM - 5:00 PM
|
Home Details
Home Type
- Single Family
HOA Fees
- $54 Monthly HOA Fees
Parking
- 3 Car Attached Garage
- Insulated Garage
- Side Facing Garage
Home Design
- New Construction
Interior Spaces
- 2-Story Property
- Mud Room
- Smart Doorbell
- Family Room
- Dining Room
- Laundry Room
Kitchen
- Breakfast Room
- Walk-In Pantry
- Dishwasher
- Kitchen Island
- Granite Countertops
Bedrooms and Bathrooms
- 4 Bedrooms
- Walk-In Closet
- Powder Room
- Dual Vanity Sinks in Primary Bathroom
- Private Water Closet
- Bathtub with Shower
- Ceramic Tile in Bathrooms
Home Security
- Smart Lights or Controls
- Smart Thermostat
Outdoor Features
- Front Porch
Utilities
- Smart Home Wiring
- Smart Outlets
Community Details
Overview
- Community Lake
- Views Throughout Community
- Mountain Views Throughout Community
- Pond in Community
Amenities
- Clubhouse
- Community Center
Recreation
- Community Pool
- Fishing
- Trails
Map
Other Plans in The Meadows in Hampton Cove
About the Builder
- The Meadows in Hampton Cove
- 8106 Goose Ridge Dr SE
- 8319 Grayback Blvd SE
- 8320 Grayback Blvd SE
- 8322 Grayback Blvd SE
- 8063 Goose Ridge Dr SE
- 8061 Goose Ridge Dr SE
- 7918 Autumn Glen Dr SE
- 7807 Bingley Glen Ct
- 7809 Bingley Glen Ct
- 7812 Lake Walk Way SE
- 7815 Lake Walk Way SE
- 8068 Goose Ridge Dr
- 7806 Lake Walk Way SE
- 6130 Abner Branch Blvd SE
- 6132 Abner Branch Blvd SE
- 00 Cherry Tree Rd
- 51 ACRES School Rd
- 6554 Oak Meadow Dr SE
- 6548 Oak Meadow Dr SE
