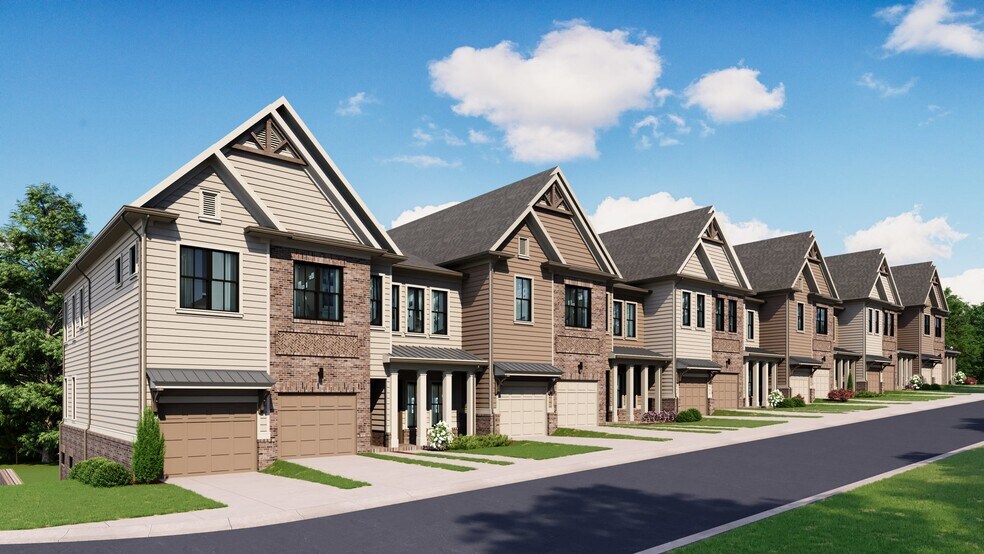
NEW CONSTRUCTION
BUILDER INCENTIVES
Estimated payment starting at $2,590/month
Total Views
3
1
Bed
1.5
Baths
1,187
Sq Ft
$348
Price per Sq Ft
Highlights
- Fitness Center
- New Construction
- Main Floor Primary Bedroom
- Simpson Elementary School Rated A
- Catering Kitchen
- No HOA
About This Floor Plan
Thoughtfully Designed One Bedroom, One and a Half Bath Condo Open Layout with Kitchen Overlooking Dining and Family Room with a Covered Patio off the Family Room L-Shape Kitchen with Island Looking on to the Dining Area and Family Room Laundry Room is Behind the Kitchen Owner's Suite features a Stand-Up Shower, Dual Vanity and a Large Walk-In Closet One Car Garage
Builder Incentives
Up to $30,000 towards anyway!
Sales Office
Hours
| Monday |
10:00 AM - 5:30 PM
|
| Tuesday |
10:00 AM - 5:30 PM
|
| Wednesday |
10:00 AM - 5:30 PM
|
| Thursday |
10:00 AM - 5:30 PM
|
| Friday |
10:00 AM - 5:30 PM
|
| Saturday |
10:00 AM - 5:30 PM
|
| Sunday |
1:00 PM - 5:30 PM
|
Office Address
4415 E Jones Bridge Rd
Peachtree Corners, GA 30092
Property Details
Home Type
- Condominium
Parking
- 1 Car Attached Garage
Taxes
- No Special Tax
Home Design
- New Construction
Interior Spaces
- 1-Story Property
- Open Floorplan
- Dining Area
- Tile Flooring
Kitchen
- Walk-In Pantry
- Built-In Microwave
- Dishwasher
- Stainless Steel Appliances
- Kitchen Island
- Shaker Cabinets
Bedrooms and Bathrooms
- 1 Primary Bedroom on Main
- Walk-In Closet
- Powder Room
- Primary bathroom on main floor
- Dual Vanity Sinks in Primary Bathroom
- Private Water Closet
- Walk-in Shower
- Ceramic Tile in Bathrooms
Laundry
- Laundry on main level
- Washer and Dryer Hookup
Outdoor Features
- Covered Patio or Porch
Community Details
Overview
- No Home Owners Association
Amenities
- Community Fire Pit
- Catering Kitchen
- Clubhouse
Recreation
- Golf Cart Path or Access
- Fitness Center
- Community Pool
- Trails
Map
Other Plans in Waterside - Condos
About the Builder
Providence Group is one of Atlanta’s most respected names in homebuilding, known for well-crafted new homes with a personal touch. Built on a hometown legacy, they take pride in creating places where people can enjoy a life that’s elevated to the heights of luxury and quality.
That means thoughtfully designed communities and intelligently crafted homes, built to standards that are elevated above and beyond the norm. It means a homebuilder who provides the personal guidance you need throughout the buying process to create a home that’s truly yours. And enduring, low-maintenance craftsmanship that ensures you can enjoy it all for years to come.
Nearby Homes
- Waterside - Townhomes
- Waterside - Single Family
- Waterside - Condos
- 4457 Watervale Way Unit 292
- 5134 Bandolino Ln Unit 320
- 4489 Watervale Way Unit 282
- 4948 Sudbrook Way
- 5693 Broad River View Unit 443
- 5480 Bandolino Ln Unit 423
- 5715 Broad River View Unit 449
- 4408 River Trail Dr Unit 382
- 5470 Bandolino Ln Unit 418
- 5692 Broad River View Unit 435
- 4611 Medlock Bridge Rd
- 0 Medlock Bridge Rd Unit 7311679
- Town Center Overlook
- 0 Spyglass Bluff Unit 7666454
- 0 Spyglass Bluff Unit 10628282
- 4897 Lou Ivy Rd
- Overlook at Peachtree Corners
