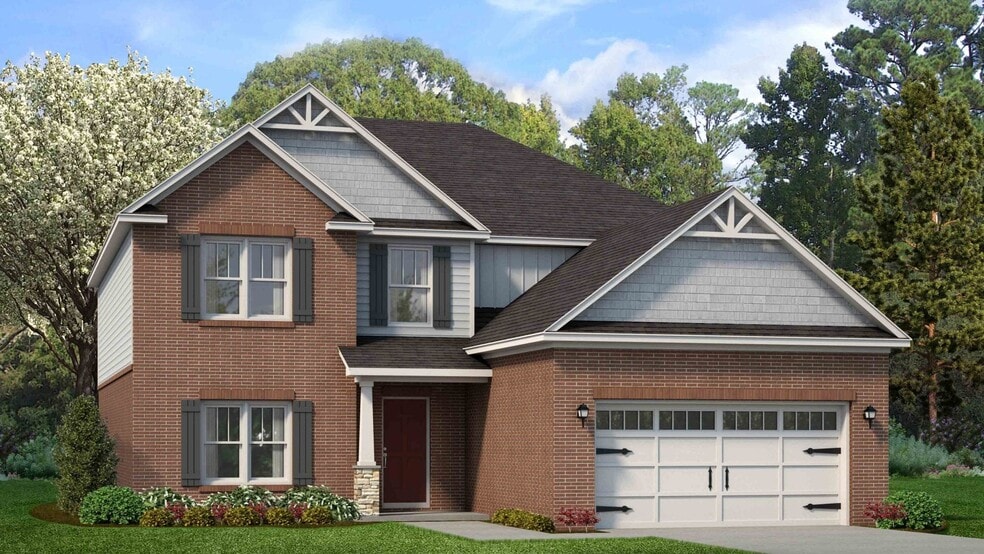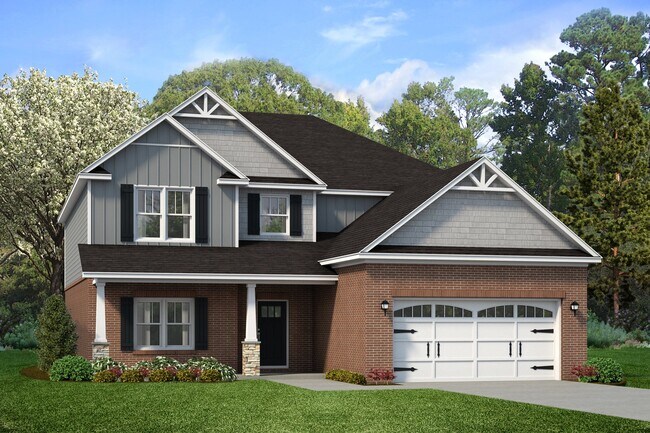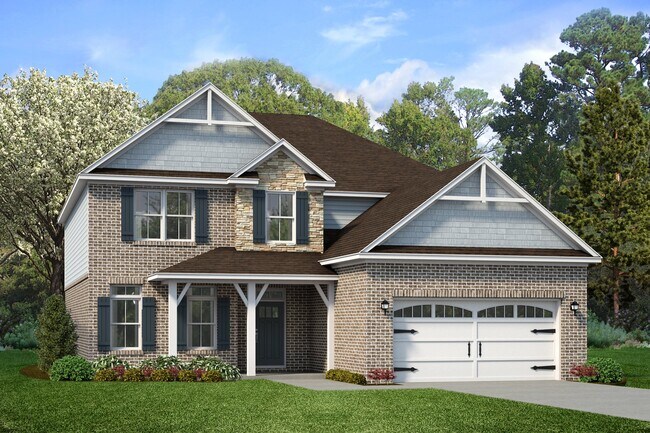
Madison, AL 35756
Estimated payment starting at $3,472/month
Highlights
- New Construction
- Fishing
- Community Lake
- Liberty Middle School Rated A
- Primary Bedroom Suite
- Clubhouse
About This Floor Plan
The Baldwin's impressive floorplan boasts 5 bedrooms and 3.5 bathrooms, providing ample space for large families or those who love to host. The primary bedroom on the main floor is spacious and comfortable, offering a peaceful retreat for homeowners to relax and unwind. The upper level of the Baldwin floorplan features a large bonus room, perfect for entertaining or family fun. This room is perfect for hosting movie nights, game nights, or even hosting sleepovers for the kids. The upper level also features 4 additional bedrooms and 2 full bathrooms. The open floor plan of the Baldwin is perfect for entertaining, with a large living area that seamlessly flows into the dining area and kitchen. Overall, the Baldwin floor plan's spacious design and impressive amenities make it an excellent choice for families looking for their dream home. *Pricing is subject to change, please contact our Sales Team for the most up to date information!
Sales Office
All tours are by appointment only. Please contact sales office to schedule.
Home Details
Home Type
- Single Family
Lot Details
- Landscaped
- Lawn
HOA Fees
- $33 Monthly HOA Fees
Parking
- 2 Car Attached Garage
- Front Facing Garage
Taxes
- No Special Tax
Home Design
- New Construction
Interior Spaces
- 2-Story Property
- Double Pane Windows
- ENERGY STAR Qualified Windows
- Formal Entry
- Family Room
- Dining Area
- Loft
- Flex Room
Kitchen
- Breakfast Area or Nook
- Walk-In Pantry
- Range Hood
- ENERGY STAR Qualified Dishwasher
- Dishwasher
- Stainless Steel Appliances
- Kitchen Island
- Granite Countertops
- Solid Wood Cabinet
Flooring
- Wood
- Carpet
- Tile
- Vinyl
Bedrooms and Bathrooms
- 5 Bedrooms
- Primary Bedroom Suite
- Walk-In Closet
- Powder Room
- Primary bathroom on main floor
- Granite Bathroom Countertops
- Dual Sinks
- Private Water Closet
- Bathtub with Shower
- Walk-in Shower
Laundry
- Laundry Room
- Laundry on main level
- Washer and Dryer
Outdoor Features
- Covered Patio or Porch
- Veranda
Additional Features
- Energy-Efficient Insulation
- ENERGY STAR Qualified Water Heater
Community Details
Overview
- Community Lake
- Pond in Community
Amenities
- Clubhouse
Recreation
- Community Playground
- Community Pool
- Fishing
- Fishing Allowed
- Park
Map
Move In Ready Homes with this Plan
Other Plans in Greenbrier Hills of Madison
About the Builder
- Greenbrier Hills of Madison
- 8736 Boulder Brook Rd
- Barnett's Crossing
- 8554 Boulder Brook Rd NW
- Barnett's Crossing - The Villas
- 111 Overcup Ct
- 109 Overcup Ct
- 103 Mayapple Trail
- 108 Mayapple Trail
- Madison Preserve - The Reserve Series
- Madison Preserve - The Estate Series
- 100 Parkland Hill Trace
- 54 Segars Rd
- 29755 Hardiman Rd
- 118 Boardhouse Branch
- 121 Boardhouse Branch
- 120 Boardhouse Branch
- 127 Stenness Branch
- 105 Oakland Church
- 110 Boardhouse Branch



