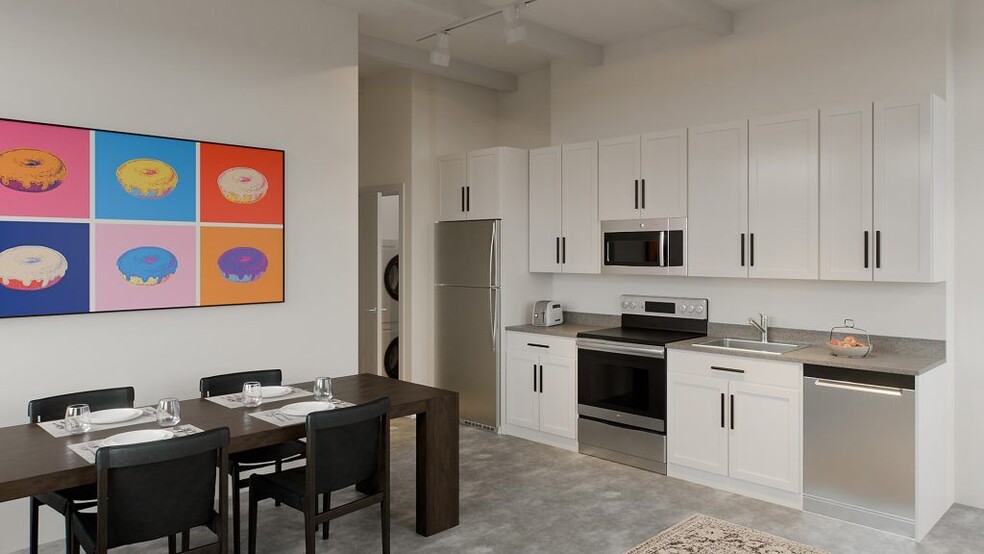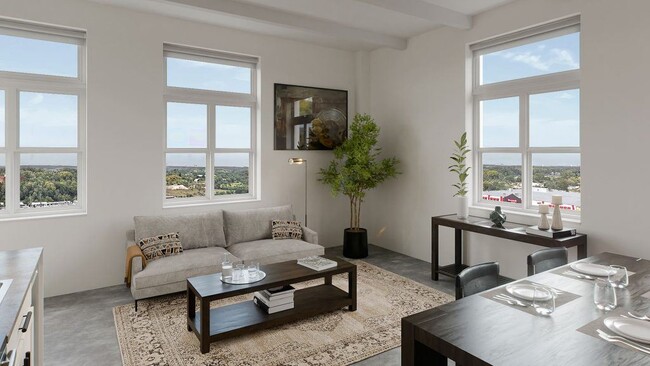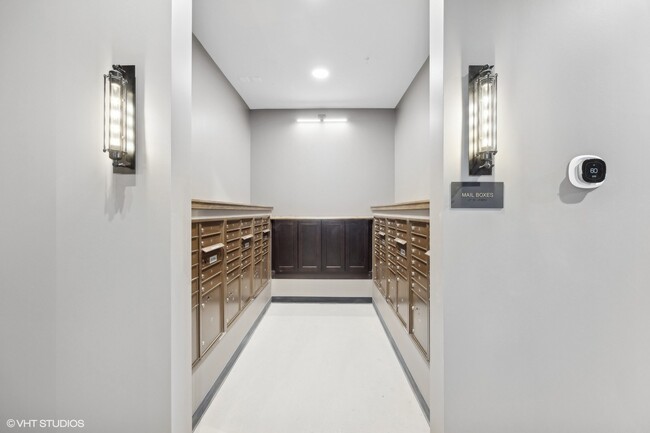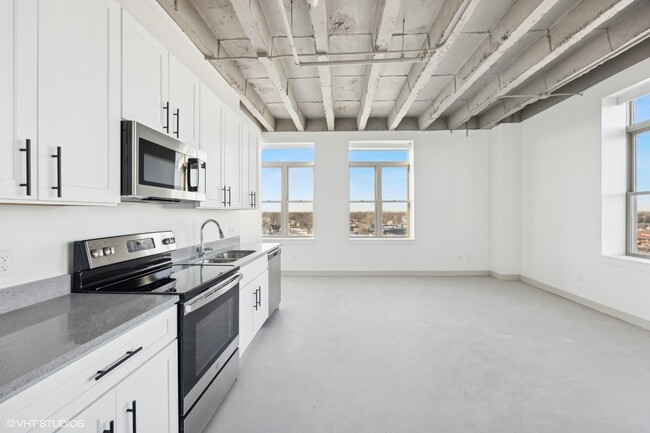About The Banc Hammond
Discover a harmonious blend of historic charm and modern living at The Banc, nestled in the heart of downtown Hammond, Indiana. Housed within the meticulously renovated former Bank Calumet headquarters, this nine-story landmark offers a unique living experience that caters to contemporary lifestyles.
Exceptional Amenity Spaces
At The Banc, residents enjoy a suite of thoughtfully designed amenities that enhance both comfort and convenience:
Co-Working Space
Once the grand banking hall of Bank Calumet, this 5000 sqft co-working space retains its breathtaking historic charm while offering a productive modern environment. With soaring ceilings, expansive windows that flood the space with natural light, and meticulously restored 100-year-old architectural details, this inspiring setting is ideal for remote work, creative projects, and professional collaboration.
Fitness Center
Stay active in our state-of-the-art fitness center, equipped with modern machines and free weights to support your health and wellness goals.
Pet Spa
We understand that pets are family. Our on-site pet spa ensures your furry companions receive the care and pampering they deserve.
Gated Parking
Enjoy peace of mind with our secure, gated parking facilities, offering both convenience and safety for your vehicle.
Unique Floorplans
The Banc offers a variety of distinctive floorplans, each thoughtfully designed to maximize space and natural light. These modern apartments seamlessly integrate the building's historic architectural elements with contemporary finishes, creating a living space that is both stylish and functional.
Experience the perfect balance of historic elegance and modern convenience at The Bancyour unique place to call home.

Pricing and Floor Plans
1 Bedroom
Tier 13 / Junior One Bedroom
$1,343
1 Bed, 1 Bath, 567 Sq Ft
https://imagescdn.homes.com/i2/2rZBAYaKZOIGh7ZfjRCBcTG_kvpwE1WCv89shufL-wE/116/the-banc-hammond-hammond-in.jpg?p=1
| Unit | Price | Sq Ft | Availability |
|---|---|---|---|
| 313 | $1,343 | 567 | Now |
Units 414 to 914
$1,350 - $1,395
1 Bed, 1 Bath, 563 Sq Ft
https://imagescdn.homes.com/i2/PiYCrg_3vKb84zLiF_KTesidjLz9Y3Ikhf8F2Gy7W8s/116/the-banc-hammond-hammond-in-2.jpg?p=1
| Unit | Price | Sq Ft | Availability |
|---|---|---|---|
| 514 | $1,350 | 563 | Now |
| 814 | $1,395 | 563 | Now |
Units 305 to 805
$1,400 - $1,445
1 Bed, 1 Bath, 543 Sq Ft
https://imagescdn.homes.com/i2/UedN3vzO7bEj4aU8x9Ki-6jI6ZvSjlaQmD_0xzC-Uu4/116/the-banc-hammond-hammond-in-3.jpg?p=1
| Unit | Price | Sq Ft | Availability |
|---|---|---|---|
| 505 | $1,400 | 543 | Now |
| 805 | $1,445 | 543 | Now |
Units 304 to 904
$1,986
1 Bed, 1 Bath, 713 Sq Ft
https://imagescdn.homes.com/i2/qsefUaTNfiMT0M6T9M9VOIybBuOYZCw3OYJIj4cSPjA/116/the-banc-hammond-hammond-in-4.jpg?p=1
| Unit | Price | Sq Ft | Availability |
|---|---|---|---|
| 904 | $1,986 | 713 | Now |
2 Bedrooms
Unit 906
$2,160
2 Beds, 2 Baths, 832 Sq Ft
https://imagescdn.homes.com/i2/sy-sZKG8szSrfBIdO-Li1GdANVlfpvejDMqd3gmOLGM/116/the-banc-hammond-hammond-in-5.jpg?p=1
| Unit | Price | Sq Ft | Availability |
|---|---|---|---|
| 906 | $2,160 | 832 | Now |
Unit 907
$2,170
2 Beds, 2 Baths, 823 Sq Ft
https://imagescdn.homes.com/i2/_HvKqhBJramfojxQtgmtJCf4i7zUt2oBPwW74GDnjAU/116/the-banc-hammond-hammond-in-6.jpg?p=1
| Unit | Price | Sq Ft | Availability |
|---|---|---|---|
| 907 | $2,170 | 823 | Now |
Fees and Policies
The fees below are based on community-supplied data and may exclude additional fees and utilities. Use the Rent Estimate Calculator to determine your monthly and one-time costs based on your requirements.
One-Time Basics
Pets
Property Fee Disclaimer: Standard Security Deposit subject to change based on screening results; total security deposit(s) will not exceed any legal maximum. Resident may be responsible for maintaining insurance pursuant to the Lease. Some fees may not apply to apartment homes subject to an affordable program. Resident is responsible for damages that exceed ordinary wear and tear. Some items may be taxed under applicable law. This form does not modify the lease. Additional fees may apply in specific situations as detailed in the application and/or lease agreement, which can be requested prior to the application process. All fees are subject to the terms of the application and/or lease. Residents may be responsible for activating and maintaining utility services, including but not limited to electricity, water, gas, and internet, as specified in the lease agreement.
Map
- 5259 State Line Ave
- 627 Douglas Ave
- 669 Douglas Ave
- 578 Douglas Ave
- 677 Forsythe Ave
- 608 Forsythe Ave
- 616 Forsythe Ave
- 579 Ingraham Ave
- 625 Ingraham Ave
- 616 Ingraham Ave
- 566 Ingraham Ave
- 691 Wentworth Ave
- 502 Ingraham Ave
- 28 156th St
- 780 State Line Rd
- 213 153rd Place
- 248 Williams St
- 44 156th St
- 422 Sibley Blvd
- 15 156th Place
- 5525 Hyles Blvd
- 609 State St Unit 2
- 144 154th Place Unit 2FL
- 416 Sibley Blvd Unit 2
- 311 Memorial Dr Unit 1
- 229 155th St
- 5510 Alice Ave
- 47 157th St
- 31 Webb St
- 143 157th St Unit 143
- 4635 Towle Ave Unit 2
- 8 Waltham St Unit 1R
- 750 Greenbay Ave
- 482-482 Buffalo Ave
- 1360 Wentworth Ave
- 1380 Wentworth Ave
- 4901 Walsh Ave Unit 3
- 1237 Balmoral Ave
- 27 164th Place
- 1358 Mackinaw Ave






