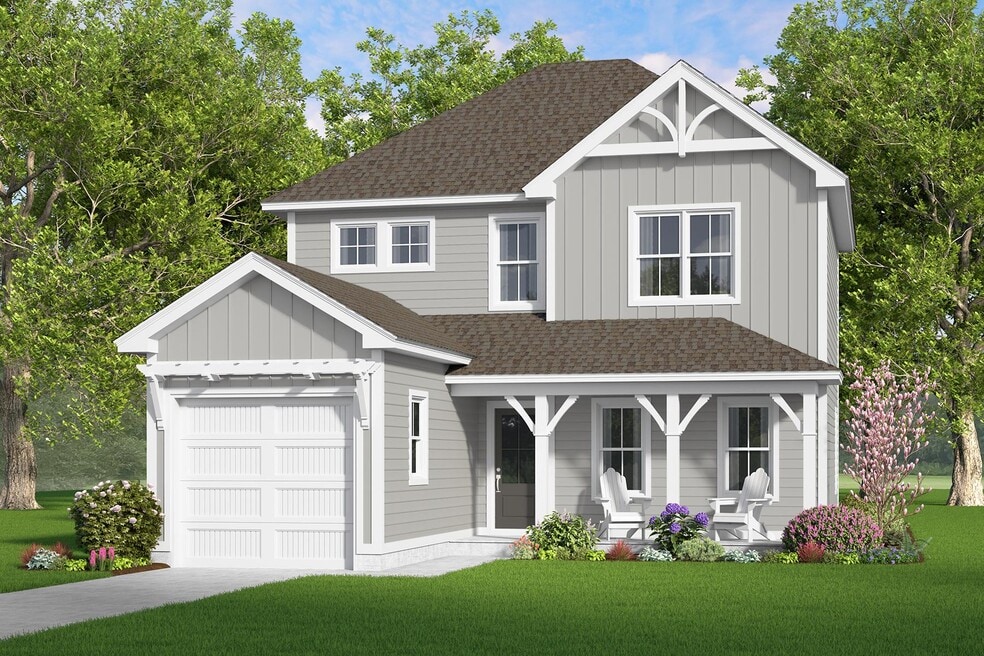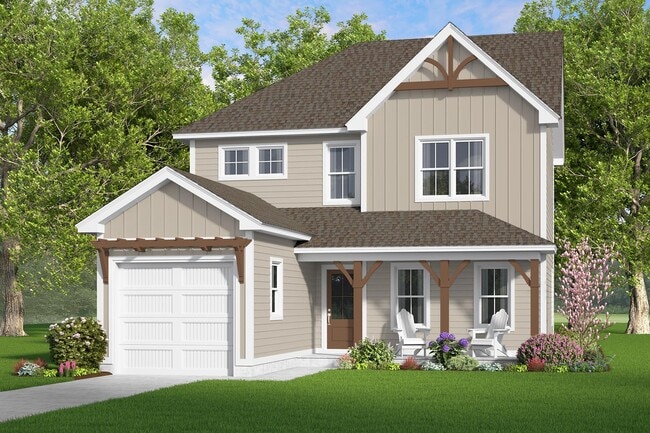
Estimated payment starting at $1,880/month
Highlights
- New Construction
- Primary Bedroom Suite
- Loft
- New Century Middle School Rated 9+
- Main Floor Primary Bedroom
- Mud Room
About This Floor Plan
Introducing The Barra, a thoughtfully designed Craftsman-style single-family home featuring 3 bedrooms, 2.5 bathrooms, a 1-car garage, and a first-floor Primary Suite. Designed for comfort, convenience, and modern living, The Barra offers an inviting layout with open-concept spaces and flexible rooms that adapt to every chapter of life. The heart of The Barra is its bright and airy open-concept living room, dining area, and kitchen, perfect for daily living, entertaining, and gathering with the people who matter most. A spacious pantry, functional mudroom, and nearby laundry room bring everyday practicality to the main floor. The first-floor Primary Suite creates a private retreat with a walk-in closet and a well-appointed en-suite bath. Upstairs, two generously sized guest bedrooms each with walk-in closets share a full bath with dual vanities. The second-floor loft adds even more versatility, ideal for a media space, playroom, home office, or cozy reading nook. Outdoor living is easy to enjoy with a rear patio and the option to upgrade to a covered porch, perfect for relaxing mornings, evening gatherings, or year-round enjoyment. With charming Craftsman curb appeal, and modern design throughout, The Barra blends style, function, and flexibility for today’s homebuyers.
Sales Office
All tours are by appointment only. Please contact sales office to schedule.
Home Details
Home Type
- Single Family
Parking
- 1 Car Attached Garage
- Front Facing Garage
Home Design
- New Construction
Interior Spaces
- 2-Story Property
- Tray Ceiling
- Recessed Lighting
- Mud Room
- Formal Entry
- Living Room
- Family or Dining Combination
- Loft
Kitchen
- Eat-In Kitchen
- Breakfast Bar
- Walk-In Pantry
- Built-In Range
- Dishwasher
- Disposal
Bedrooms and Bathrooms
- 3 Bedrooms
- Primary Bedroom on Main
- Primary Bedroom Suite
- Walk-In Closet
- Jack-and-Jill Bathroom
- Powder Room
- Primary bathroom on main floor
- Secondary Bathroom Double Sinks
- Dual Vanity Sinks in Primary Bathroom
- Private Water Closet
- Bathtub with Shower
- Walk-in Shower
Laundry
- Laundry Room
- Laundry on main level
- Washer and Dryer Hookup
Utilities
- Central Heating and Cooling System
- High Speed Internet
- Cable TV Available
Additional Features
- Covered Patio or Porch
- Lawn
Community Details
- No Home Owners Association
Map
Other Plans in Badgers Court
About the Builder
- Badgers Court
- TBD Robinson Ln
- 0 Robinson Ln
- The Exchange
- 102 Lincoln Ave
- Lot 4 Route 1
- Lot 3 Route 1
- Lot 1 Route 1
- 250 Elijah Way
- 262 Elijah Way
- 279 Elijah Way
- 256 Elijah Way
- Lot 2 Route 1
- Long Point Reserve
- 232 Elijah Way Unit 8
- 234 Elijah Way Unit 9
- 230 Elijah Way Unit 7
- Woodlake
- The Carolina
- Northgate

