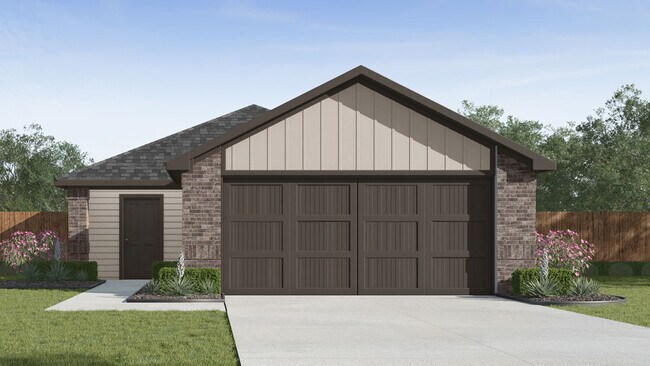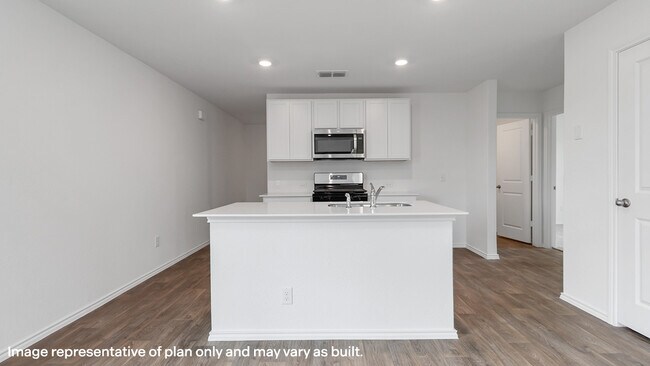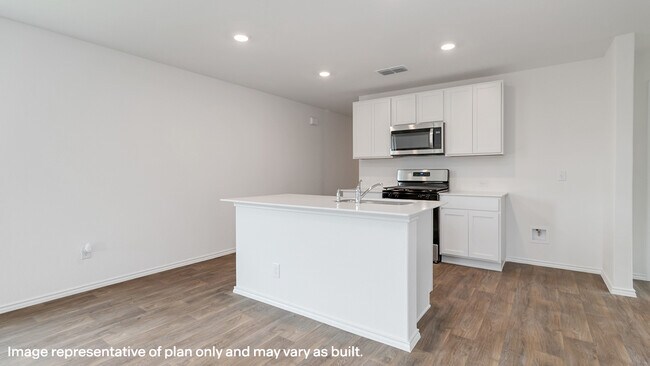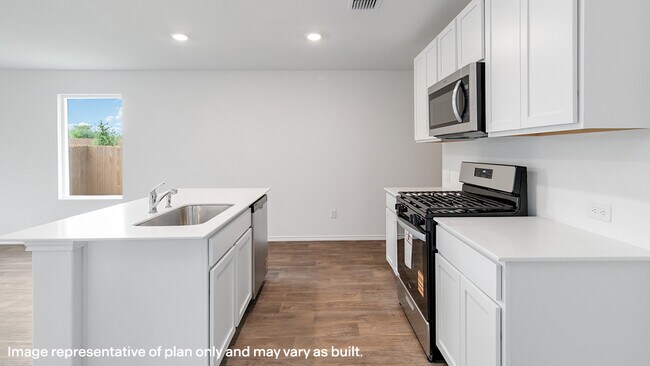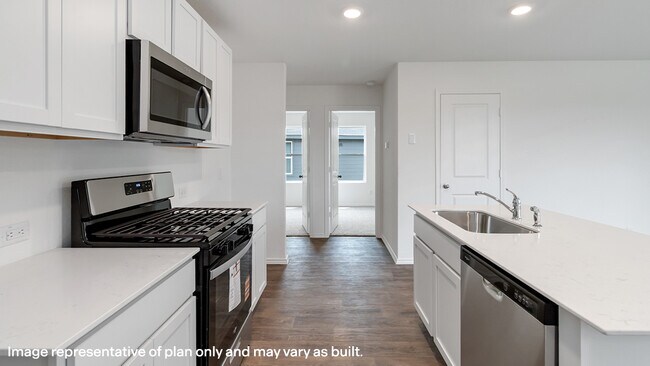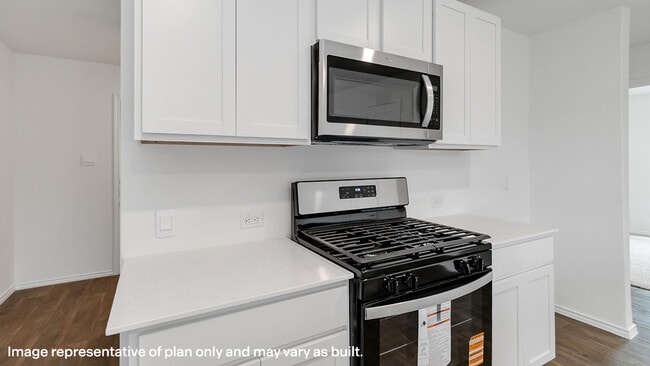
Estimated payment starting at $1,665/month
Highlights
- New Construction
- Primary Bedroom Suite
- Stainless Steel Appliances
- Gourmet Kitchen
- Quartz Countertops
- Front Porch
About This Floor Plan
The Barton is a charming one-story home featured at Sereno Springs in Converse, TX. Featuring 2 classic front exteriors, this 3 bedroom, 2 bathroom home also offers 1281 square feet of living space and a 2-car garage. A front porch (per plan) welcomes you into the home and opens to the gourmet kitchen which includes quartz counter tops, quality cabinets, stainless steel appliances and an open concept floorplan with the kitchen flowing seamlessly into the dining room and living room. The main bedroom has an attractive ensuite bathroom that features a quartz vanity countertop and quality cabinetry. Enjoy additional storage with a spacious walk-in closet located off of the primary bathroom. Your secondary bedrooms all feature quality carpet flooring and a closet, and can be used as bedrooms, offices, work out spaces or other bonus rooms. The possibilities are endless with The Barton floor plan. Additional features include sheet vinyl flooring in entry, living room, and all wet areas, quartz counter tops in all bathrooms and HOME IS CONNECTED base package. Using one central hub that talks to all the devices in your home, you can control the lights, thermostat and locks, all from your cellular device. Contact us today and find your home in Sereno Springs by clicking the text with us button or the request information button.
Sales Office
| Monday |
1:00 PM - 6:00 PM
|
| Tuesday - Saturday |
10:00 AM - 6:00 PM
|
| Sunday |
12:00 PM - 6:00 PM
|
Home Details
Home Type
- Single Family
Parking
- 2 Car Attached Garage
- Front Facing Garage
Home Design
- New Construction
Interior Spaces
- 1-Story Property
- Smart Doorbell
- Family Room
- Combination Kitchen and Dining Room
Kitchen
- Gourmet Kitchen
- Stainless Steel Appliances
- Smart Appliances
- Quartz Countertops
Flooring
- Carpet
- Vinyl
Bedrooms and Bathrooms
- 3 Bedrooms
- Primary Bedroom Suite
- Walk-In Closet
- 2 Full Bathrooms
- Primary bathroom on main floor
- Quartz Bathroom Countertops
- Bathtub with Shower
- Walk-in Shower
Laundry
- Laundry Room
- Laundry on main level
- Washer and Dryer Hookup
Home Security
- Smart Lights or Controls
- Smart Thermostat
Outdoor Features
- Front Porch
Utilities
- Programmable Thermostat
- Smart Home Wiring
Community Details
- Property has a Home Owners Association
Map
Move In Ready Homes with this Plan
Other Plans in Sereno Springs
About the Builder
- Sereno Springs
- 10316 Lassen Park
- 10320 Lassen Park
- 10324 Lassen Park
- 10332 Lassen Park
- 1411 Capitol Reef
- 1415 Capitol Reef
- 1419 Capitol Reef
- 10323 Lassen Park
- 1423 Capitol Reef
- 10335 Lassen Park
- 10339 Lassen Park
- The Wilder
- Randolph Crossing - Cottage Collection
- Randolph Crossing - Eventide Collection
- The Wilder - The Arbors
- The Wilder - The Preserve
- 10042 Jagger Ave
- Punta Verde
- 10034 Jagger Ave

