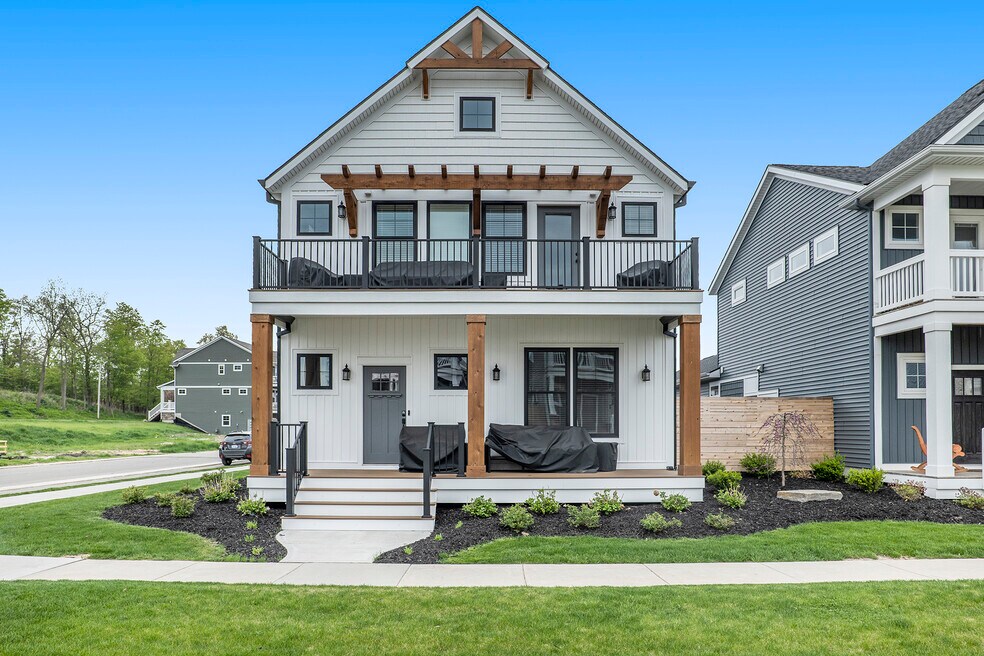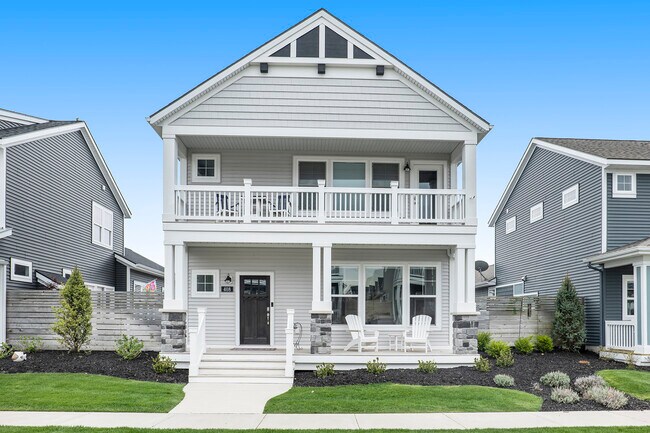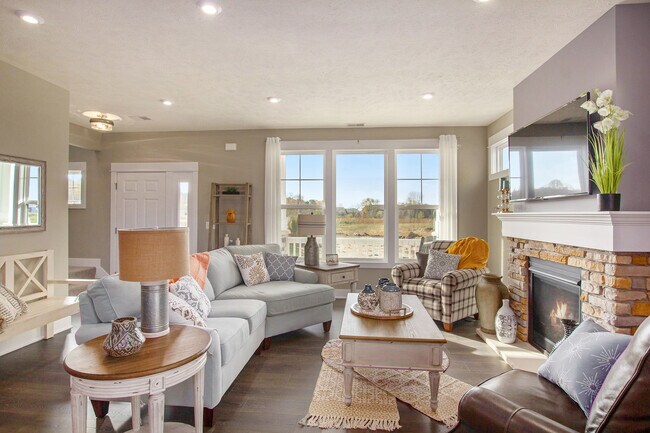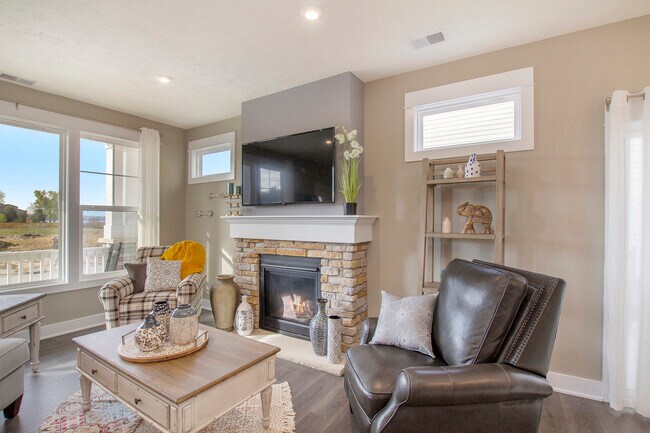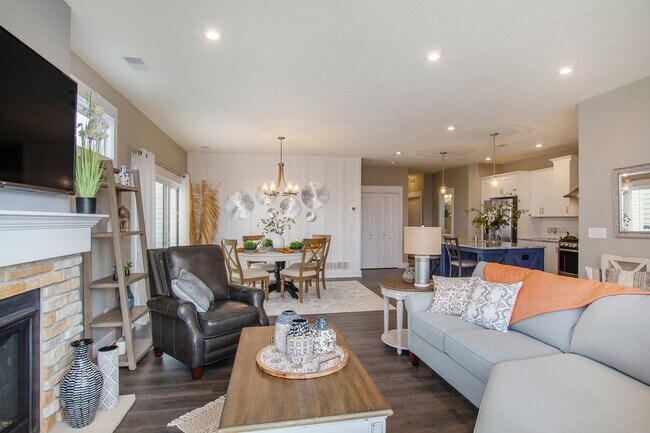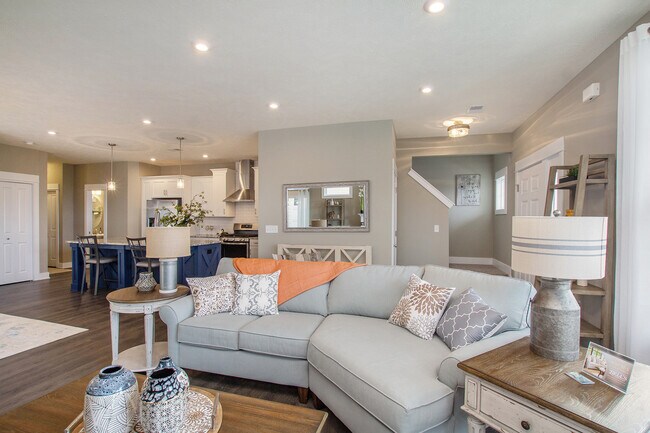
Verified badge confirms data from builder
Byron Center, MI 49315
Estimated payment starting at $3,089/month
Total Views
677
3
Beds
2.5
Baths
2,026
Sq Ft
$215
Price per Sq Ft
Highlights
- New Construction
- Primary Bedroom Suite
- Attic
- Robert L. Nickels Intermediate School Rated A
- Views Throughout Community
- Loft
About This Floor Plan
This home is located at The Bay Harbor II Plan, Byron Center, MI 49315 and is currently priced at $436,000, approximately $215 per square foot. The Bay Harbor II Plan is a home located in Kent County with nearby schools including Robert L. Nickels Intermediate School, Countryside Elementary School, and Byron Center West Middle School.
Builder Incentives
Time is running out to build a home in Walnut Ridge! Don't miss your chance to be a part of the final phase.
Sales Office
Hours
| Monday |
Closed
|
| Tuesday - Thursday |
11:00 AM - 3:00 PM
|
| Friday |
Closed
|
| Saturday - Sunday |
12:00 PM - 3:00 PM
|
Sales Team
Trevor Garbow
Jessica Balder
Kail Venema
Office Address
1760 Julienne Ct SW
Byron Center, MI 49315
Home Details
Home Type
- Single Family
Lot Details
- Fenced
HOA Fees
- $350 Monthly HOA Fees
Parking
- 2 Car Attached Garage
- Rear-Facing Garage
Home Design
- New Construction
Interior Spaces
- 2-Story Property
- High Ceiling
- Mud Room
- Dining Area
- Loft
- Attic
Kitchen
- Walk-In Pantry
- Quartz Countertops
- Under Cabinet Lighting
- Disposal
Flooring
- Carpet
- Vinyl
Bedrooms and Bathrooms
- 3 Bedrooms
- Primary Bedroom Suite
- Walk-In Closet
- Powder Room
- Quartz Bathroom Countertops
- Walk-in Shower
Outdoor Features
- Courtyard
- Front Porch
Utilities
- Central Air
- Humidity Control
- Tankless Water Heater
Community Details
Overview
- Views Throughout Community
Recreation
- Community Playground
- Park
- Trails
Map
Other Plans in Walnut Ridge
About the Builder
The company has become known for designing and building homes of the highest quality at prices that set the value standard for the industry. Their customers claim, “you always get more home for the money with Eastbrook Homes.” Eastbrook Homes is a recognized leader in building high-quality, energy-efficient homes and is a multiple Eliant Customer Satisfaction award winner.
They are proud to offer beautiful New Homes in The Grand Rapids and Lakeshore regions of West Michigan, Central Michigan’s Greater Lansing area, and Auburn, Alabama. The company's commitment is the same today as it has always been: build homes of outstanding craftsmanship and exceptional value while offering the award-winning customer service, courtesy and respect the customers deserve.
Nearby Homes
- Walnut Ridge
- Peacefield
- Planters Ridge
- 1832 Kingsland Dr SW
- 1942 Creekside Dr SW
- 1912 Creekside Dr SW
- 1828 Gloryfield Dr
- Stonegate
- Stonegate - Elements
- 750 84th St SW
- 760 Petoskey Stone Dr
- Alden Grove
- 670 84th St SW
- 2740 Woodhaven Ct SW Unit 2
- 1215 Madera Ct
- 1211 Madera Ct
- 1209 Madera Ct
- Ravines at Railside
- 8545 Division Ave S
- 8506 Division Ave S
