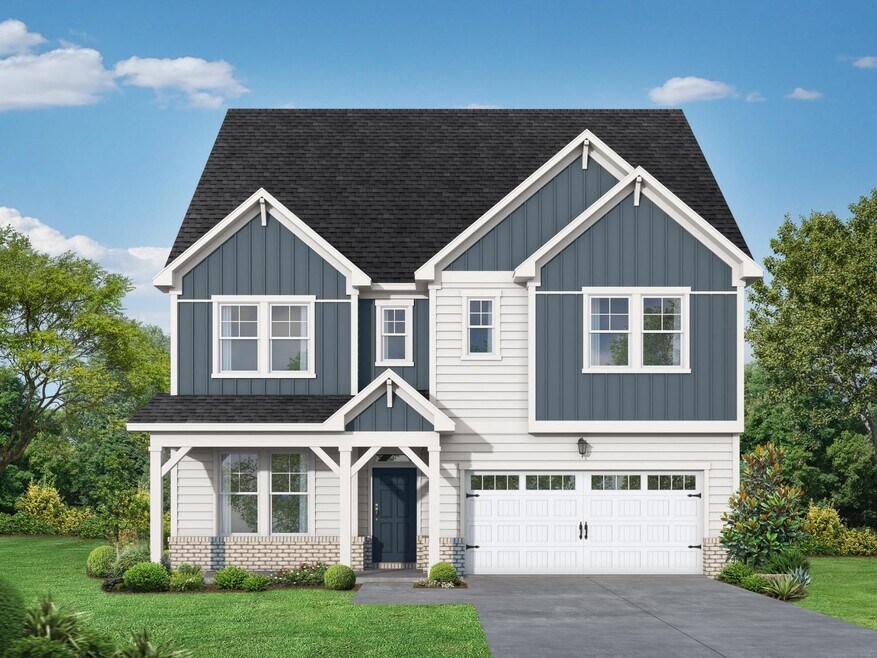
Estimated payment starting at $4,085/month
Highlights
- New Construction
- Built-In Freezer
- Loft
- Primary Bedroom Suite
- Deck
- Mud Room
About This Floor Plan
Davidson Homes welcomes you to The Beech, the perfect plan for your dream home. The main floor of The Beech features a Guest Bedroom complimented with a full bathroom perfect for your company to feel right at home. With this open and spacious plan, you have a large gathering room, breakfast area, and dining room accompanied with the kitchen. With room to roam and relax in The Beech Floor Plan, you will never want to leave. Moving up to the second floor you will find a generously sized loft perfect for any lifestyle need! Relax and retreat into the owners suite and you will find the perfect place to rest your head, a large bathroom with two sinks, and the walk-in closet of your dreams. The Beech also features a two more bedrooms and a full bathroom upstairs. If you want some more space for gathering, you can add a third floor that includes a media room and full bathroom. There are a variety of options to make The Beech your own, like upgrading to a gourmet kitchen or a deluxe bath. Want to learn more information about The Beech? We invite you to reach out to your community’s New Home Consultant where you can get all the details!
Builder Incentives
Davidson Homes is excited to announce our 2025 Realtor Rewards Program! Earn up to 3.5% commission and $1,500 in bonuses; this is an opportunity you won't want to miss.
Sales Office
| Monday | Appointment Only |
| Tuesday | Appointment Only |
| Wednesday | Appointment Only |
| Thursday | Appointment Only |
| Friday | Appointment Only |
| Saturday |
10:00 AM - 6:00 PM
|
| Sunday |
1:00 PM - 6:00 PM
|
Home Details
Home Type
- Single Family
Lot Details
- Lawn
HOA Fees
- $133 Monthly HOA Fees
Parking
- 2 Car Attached Garage
- Front Facing Garage
Home Design
- New Construction
Interior Spaces
- 2-Story Property
- Mud Room
- Family Room
- Dining Room
- Loft
Kitchen
- Breakfast Area or Nook
- Built-In Oven
- Built-In Range
- Built-In Microwave
- Built-In Freezer
- Built-In Refrigerator
- Dishwasher
- Kitchen Island
Bedrooms and Bathrooms
- 4 Bedrooms
- Primary Bedroom Suite
- Walk-In Closet
- In-Law or Guest Suite
- 3 Full Bathrooms
- Dual Vanity Sinks in Primary Bathroom
- Private Water Closet
- Bathroom Fixtures
- Bathtub with Shower
- Walk-in Shower
Laundry
- Laundry Room
- Laundry on upper level
- Washer and Dryer
Outdoor Features
- Deck
- Patio
Utilities
- Central Heating and Cooling System
- High Speed Internet
- Cable TV Available
Map
Other Plans in Laneridge Estates
About the Builder
- Laneridge Estates
- 5060 Trotter Dr
- 2600 Banks Rd Unit Lot 2
- 2600 Banks Rd Unit Lot 1
- 0 Ten Rd Unit 10118279
- 130 Tawny Slope Ct Unit 19
- 7805 Crestwood Dr
- McCullers Walk
- 105 Tawny Slope Ct Unit 14
- 109 Tawny Slope Ct Unit 13
- 517 Prestonfield Way
- 513 Prestonfield Way
- 621 Ben Ledi Ct
- 7625 Fayetteville Rd
- Exchange at 401 - The Reserve Series
- 442 Waterville St
- Exchange at 401 - The Cottages Series
- 457 Grange Farm Place
- Exchange at 401 - The Townes Series
- 10917 Stage Dr
