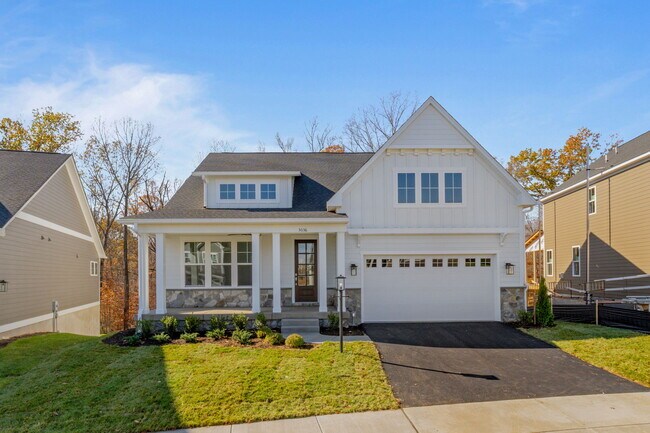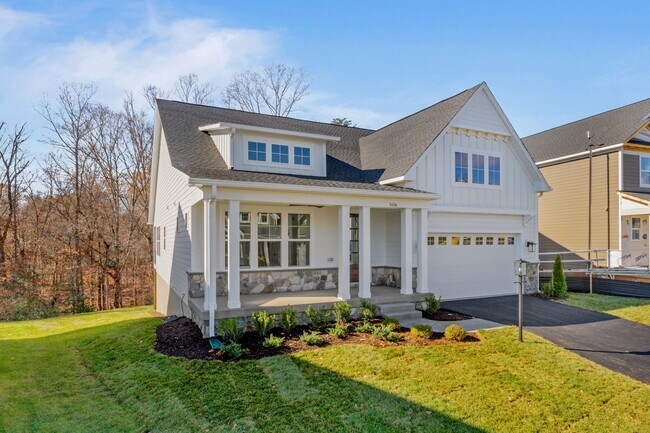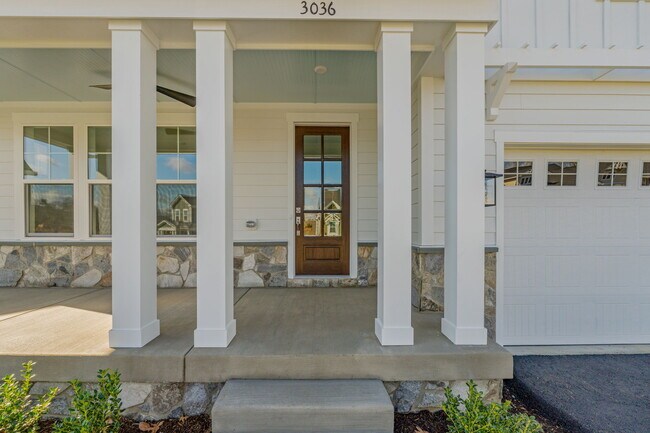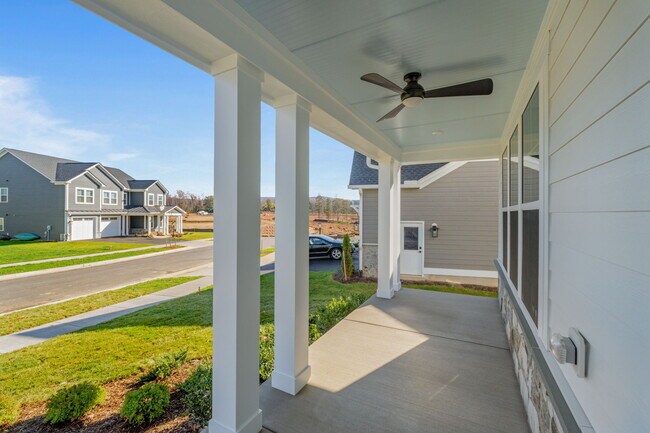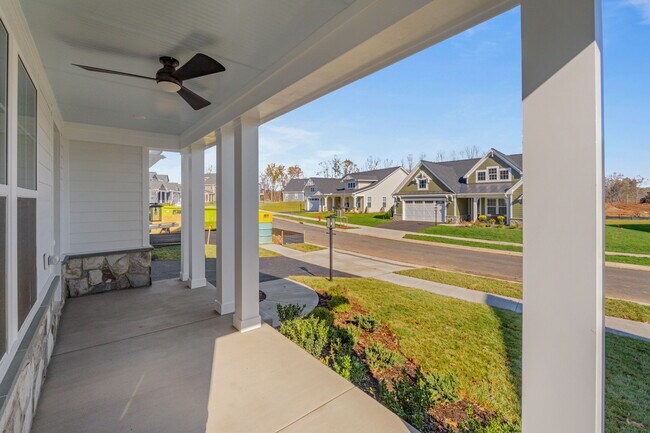
NEW CONSTRUCTION
BUILDER INCENTIVES
Estimated payment starting at $5,912/month
Total Views
36
3 - 5
Beds
3.5
Baths
2,223+
Sq Ft
$418+
Price per Sq Ft
Highlights
- New Construction
- Covered Deck
- Mud Room
- Jackson P. Burley Middle School Rated A-
- Attic
- Lawn
About This Floor Plan
This home is located at The Beech Plan, Charlottesville, VA 22901 and is currently priced at $929,900, approximately $198 per square foot. The Beech Plan is a home located in Albemarle County with nearby schools including Agnor Elementary School, Jackson P. Burley Middle School, and Albemarle High School.
Builder Incentives
Reach out to builder to learn about an interest rate special on move in ready homes closed on before December 15th, 2025.
Sales Office
Hours
| Monday |
11:00 AM - 5:00 PM
|
| Tuesday |
11:00 AM - 5:00 PM
|
| Wednesday |
1:00 PM - 5:00 PM
|
| Thursday |
11:00 AM - 5:00 PM
|
| Friday |
11:00 AM - 5:00 PM
|
| Saturday |
11:00 AM - 5:00 PM
|
| Sunday |
11:00 AM - 5:00 PM
|
Sales Team
Cary Morin
Office Address
1262 Farrow Dr
Charlottesville, VA 22901
Home Details
Home Type
- Single Family
HOA Fees
- $115 Monthly HOA Fees
Parking
- 2 Car Attached Garage
- Front Facing Garage
Home Design
- New Construction
Interior Spaces
- 1-Story Property
- Mud Room
- Family or Dining Combination
- Attic
- Unfinished Basement
Kitchen
- Walk-In Pantry
- Built-In Range
- Built-In Microwave
- Dishwasher
- Kitchen Island
- Kitchen Fixtures
Bedrooms and Bathrooms
- 3 Bedrooms
- Walk-In Closet
- Primary bathroom on main floor
- Split Vanities
- Private Water Closet
- Bathroom Fixtures
- Bathtub with Shower
- Walk-in Shower
Laundry
- Laundry Room
- Laundry on main level
- Washer and Dryer Hookup
Outdoor Features
- Covered Deck
- Covered Patio or Porch
Utilities
- Central Heating and Cooling System
- High Speed Internet
- Cable TV Available
Additional Features
- Lawn
- Optional Finished Basement
Community Details
Overview
- Association fees include internet, ground maintenance, snowremoval
Amenities
- Community Garden
Recreation
- Tennis Courts
- Soccer Field
- Community Playground
- Tennis Club
- Community Pool
- Park
- Dog Park
- Hiking Trails
- Trails
Map
Other Plans in Belvedere - Single Family
About the Builder
Greenwood Homes is an experienced partner that delivers better homes—in both design and quality—as well as a better home-buying experience. Greenwood Homes is the premier homebuilder in the Virginia and North Carolina areas.
Nearby Homes
- Belvedere - Single Family
- Belvedere - Townhomes
- 32 Fowler St
- Dunlora - Dunlora Park
- 59A Hilah Ln
- 60 Hilah Ln
- 62 Hilah Ln
- 3617 Hilah Ln
- 1603 Griffen Grove
- Creekwood Village - Villas
- 300 Farrow Dr
- 39 Farrow Dr
- 40 Farrow Dr
- 3 Farrow Dr
- Dunlora - Dunlora Village
- 800 Farrow Dr
- 700 Farrow Dr
- 34 Lindley Place
- 5008 Lindley Place
- 5022 Lindley Place

