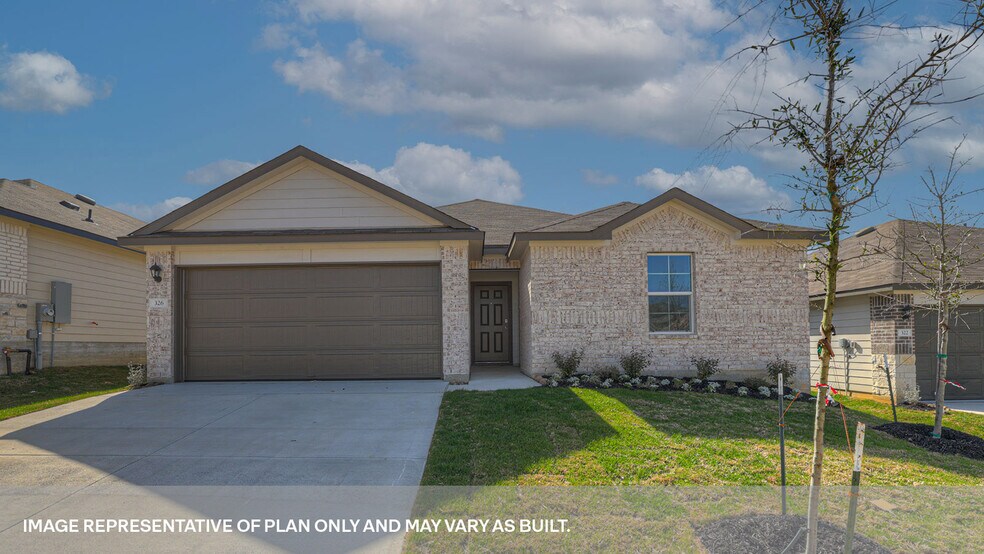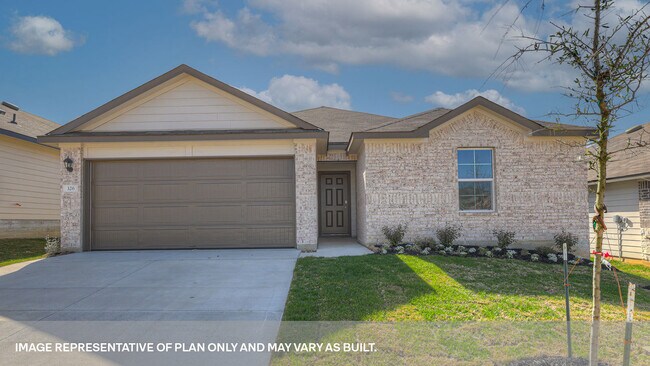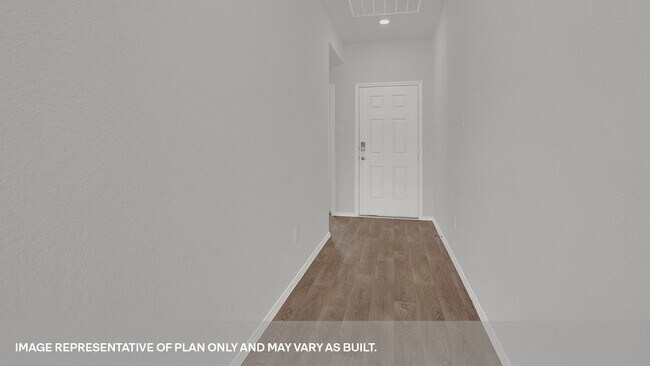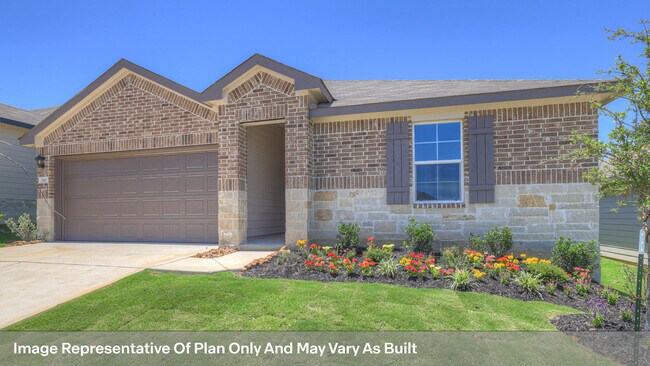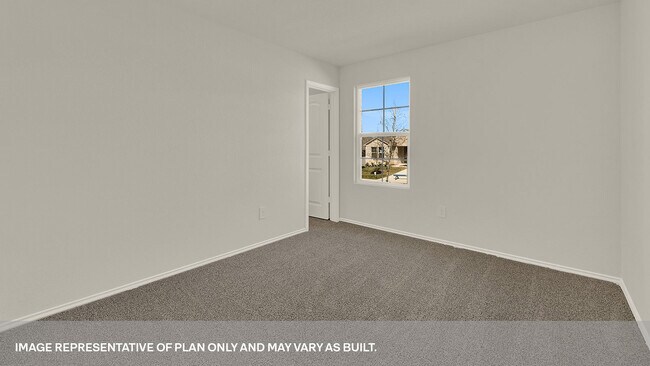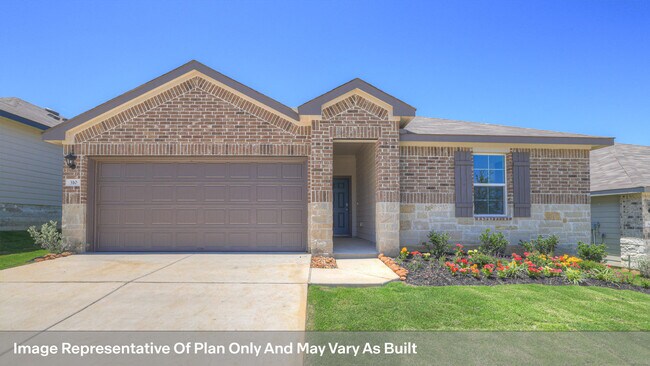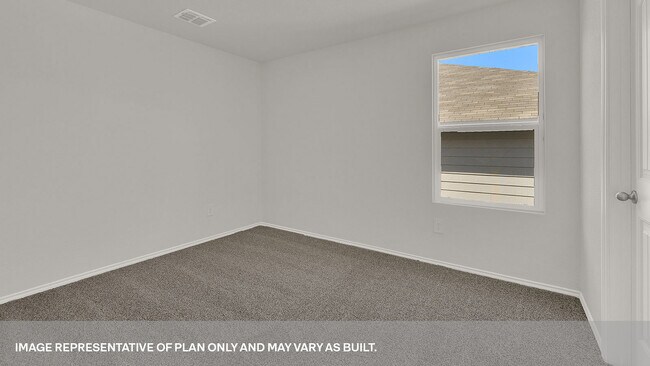
Estimated payment starting at $1,787/month
Highlights
- New Construction
- ENERGY STAR Certified Homes
- Attic
- Primary Bedroom Suite
- Marble Bathroom Countertops
- Granite Countertops
About This Floor Plan
The Bellvue is one of our one-story floorplans featured at our Arroyo Ranch community in Seguin, Texas. Featuring 3 bedrooms and 2 bathrooms, this home also includes a 2-car garage all within 1,412 square feet of living space. Our homes in Arroyo Ranch feature brick and stone exteriors and the Bellvue is available in 2 exterior options. Stepping inside the home from the covered front porch, you will find a short hallway that leads to the secondary bedrooms and bathroom. Bathroom 2 includes a shower/tub combination, and both bedrooms include a walk-in closet with shelving. Whether you use these rooms for an office, child’s room or guest room, there is amble space for the entire family. The living area is an open concept design, so you are always close to the action in the family room, kitchen, or dining area. The kitchen features an island with an undermount sink facing the family room, stainless steel appliances, granite countertops, corner pantry closet and 36” upper cabinets. Enjoy the natural light with four rear windows looking out to the backyard. The primary bedroom is off the family room and includes its own attached bathroom, making the start of your day a seamless step from sleep to your morning routine. Enjoy the walk-in shower, cultured marble vanity with dual sinks, and separate door to the toilet for privacy. A walk-in closet with generous shelving is connected to the bathroom. The utility room is outside the primary bedroom, allowing for the laundry chores to be completed with ease. The Bellvue includes vinyl flooring throughout the common areas of the home, and carpet in the bedrooms. All our new homes feature a covered back patio, full sod, an irrigation system in the front and back yard, and a 6’ privacy fence around the backyard. This home includes our America’s Smart Home base package, which includes the Amazon Echo Pop, Front Doorbell, Front Door Deadbolt Lock, Home Hub, Thermostat, and Deako Smart Switches. Contact us today and find your home at Arroyo Ranch.
Sales Office
| Monday |
12:00 PM - 6:00 PM
|
| Tuesday - Saturday |
10:00 AM - 6:00 PM
|
| Sunday |
12:00 PM - 6:00 PM
|
Home Details
Home Type
- Single Family
Lot Details
- Fenced
- Landscaped
- Sprinkler System
HOA Fees
- $34 Monthly HOA Fees
Parking
- 2 Car Attached Garage
- Front Facing Garage
Home Design
- New Construction
Interior Spaces
- 1,415 Sq Ft Home
- 1-Story Property
- Double Pane Windows
- Mud Room
- Formal Entry
- Smart Doorbell
- Family Room
- Combination Kitchen and Dining Room
- Carpet
- Attic
Kitchen
- Breakfast Room
- Eat-In Kitchen
- Breakfast Bar
- Walk-In Pantry
- Dishwasher
- Stainless Steel Appliances
- Kitchen Island
- Granite Countertops
- Quartz Countertops
- Prep Sink
- Disposal
Bedrooms and Bathrooms
- 3 Bedrooms
- Primary Bedroom Suite
- Walk-In Closet
- 2 Full Bathrooms
- Primary bathroom on main floor
- Marble Bathroom Countertops
- Double Vanity
- Private Water Closet
- Bathtub with Shower
- Walk-in Shower
Laundry
- Laundry Room
- Laundry on main level
Home Security
- Home Security System
- Smart Lights or Controls
- Smart Thermostat
Eco-Friendly Details
- ENERGY STAR Certified Homes
Outdoor Features
- Sun Deck
- Covered Patio or Porch
Utilities
- Programmable Thermostat
- Smart Home Wiring
Community Details
Recreation
- Community Playground
- Lap or Exercise Community Pool
- Zero Entry Pool
- Recreational Area
- Trails
Additional Features
- Community Barbecue Grill
Map
Other Plans in Arroyo Ranch
About the Builder
- Arroyo Ranch
- Arroyo Ranch
- 35 ACRES Farm To Market Road 467
- 69.89 ACRES Farm To Market Road 467
- 1014 Indian Trail
- Guadalupe Heights
- Guadalupe Heights - Watermill Collection
- Guadalupe Heights - Coastline Collection
- 1100 Timur Trace
- 1112 Timur Trace
- TBD Chickasaw Center
- TBD Cherokee Bend
- TBD1 Cherokee Bend
- LOT 13 Seay World Ln
- 700 Water Tower Rd
- 2045 Elm Creek Rd
- 112 Lake Forrest Dr
- 313 Club View E
- 110 Lake Forrest Dr
- 921 Country Club Dr
Ask me questions while you tour the home.
