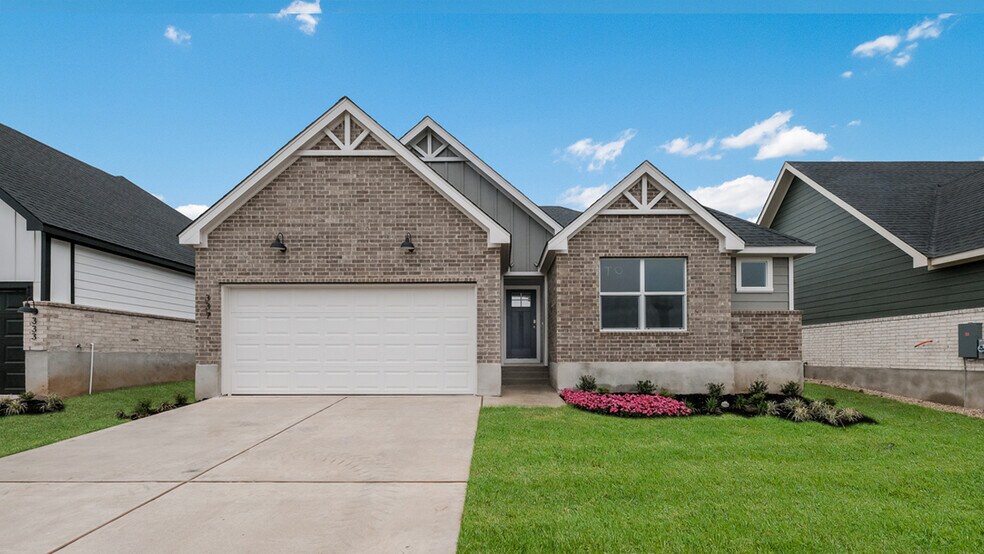
Estimated payment starting at $2,170/month
Highlights
- New Construction
- Primary Bedroom Suite
- Wood Flooring
- Spicewood Elementary School Rated A-
- Modern Farmhouse Architecture
- Quartz Countertops
About This Floor Plan
The Bellvue is a single-story home that offers 1,455 square feet of living space, a two-car garage, three bedrooms and two bathrooms in our Thunder Rock community. As you enter the foyer, you’ll pass the two spare bedrooms, both featuring walk-in closets, and the second bathroom. Next, you’ll enter the spacious living room, dining nook, and kitchen that are filled with natural lighting from the covered patio out back. The kitchen features a large panty, a kitchen island perfect for entertaining, quartz countertops and stainless-steel appliances throughout. Just off the living room is the main bedroom, bedroom 1, which features a large bathroom with double sinks and a large walk-in closet. This home comes included with a professionally designed landscape package and a full irrigation system as well as our America's Smart Home package that offers devices such as the Qolsys IQ Panel, Video Doorbell, Alarm.com app, Honeywell Thermostat, Deako Smart Light Switch, Kwikset Smart lock, and more. Images are representative of plan and may vary as built. Contact us today and find your home at Thunder Rock.
Sales Office
| Monday |
12:00 PM - 6:00 PM
|
| Tuesday |
10:00 AM - 6:00 PM
|
| Wednesday |
10:00 AM - 6:00 PM
|
| Thursday |
10:00 AM - 6:00 PM
|
| Friday |
10:00 AM - 6:00 PM
|
| Saturday |
10:00 AM - 6:00 PM
|
| Sunday |
12:00 PM - 6:00 PM
|
Home Details
Home Type
- Single Family
HOA Fees
- $25 Monthly HOA Fees
Parking
- 2 Car Attached Garage
- Front Facing Garage
Taxes
Home Design
- New Construction
- Modern Farmhouse Architecture
Interior Spaces
- 1-Story Property
- Recessed Lighting
- Double Pane Windows
- Family Room
- Dining Room
- Laundry Room
Kitchen
- Walk-In Pantry
- Built-In Microwave
- Dishwasher
- Stainless Steel Appliances
- Kitchen Island
- Quartz Countertops
- Disposal
- Kitchen Fixtures
Flooring
- Wood
- Carpet
Bedrooms and Bathrooms
- 3 Bedrooms
- Primary Bedroom Suite
- Walk-In Closet
- 2 Full Bathrooms
- Quartz Bathroom Countertops
- Double Vanity
- Private Water Closet
- Bathroom Fixtures
- Bathtub with Shower
- Walk-in Shower
Utilities
- Zoned Heating and Cooling
- ENERGY STAR Qualified Air Conditioning
- Programmable Thermostat
- Smart Home Wiring
- Wi-Fi Available
- Cable TV Available
Additional Features
- Covered Patio or Porch
- Fenced Yard
Community Details
Recreation
- Baseball Field
- Soccer Field
- Trails
Map
Other Plans in Thunder Rock
About the Builder
- Thunder Rock
- 221 Rock Springs Dr
- 329 Rock Springs Dr
- 337 Rock Springs Dr
- 320 Rock Springs Dr
- Thunder Rock - Classic Collection
- Thunder Rock - Watermill Collection
- 326 Rock Springs Dr
- Gregg Ranch - Seasons
- Gregg Ranch - Shoreside
- 233 Torchwood Dr
- Gregg Ranch - Ridgeview
- 224 Rocky Rd
- 000 Sage
- 000 Sage Unit K10
- 0 Sage
- Lot K10081 Box Canyon St
- TBD Horned Toad
- K10146 Horned Toad
- 00 35th St
