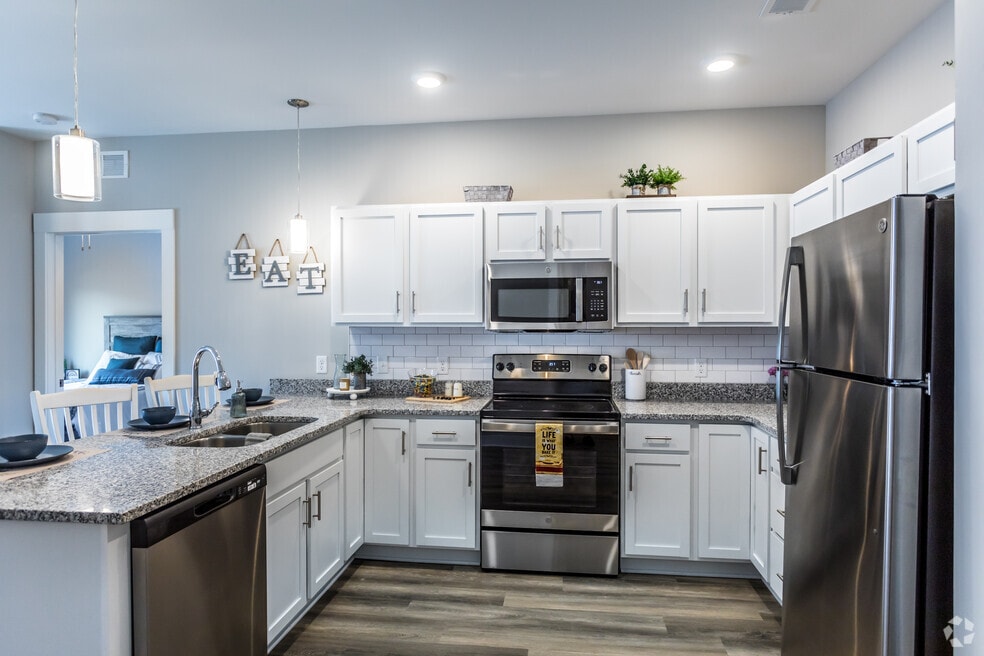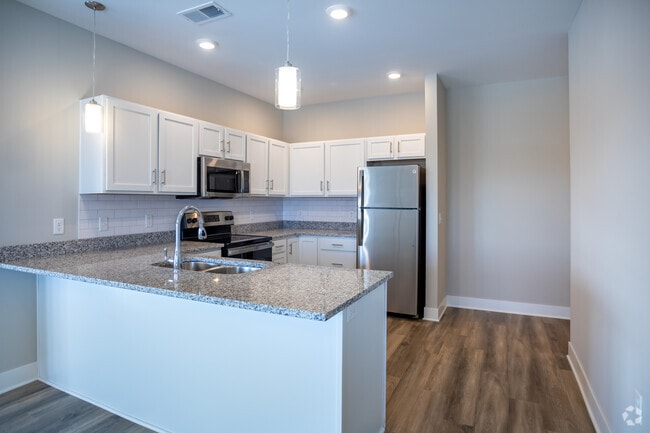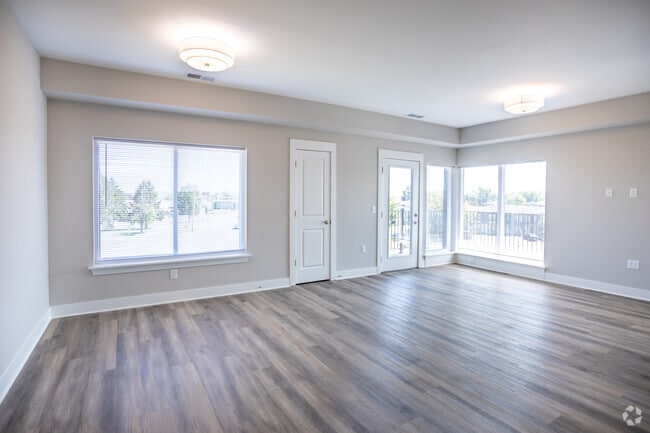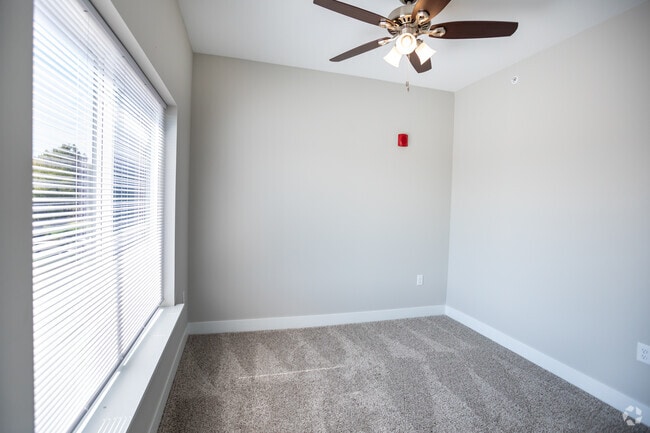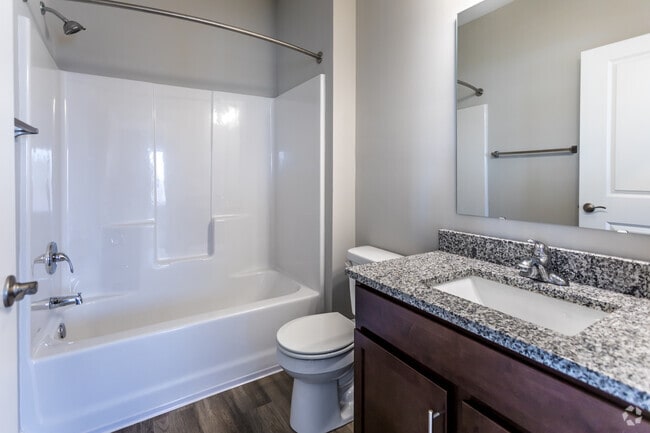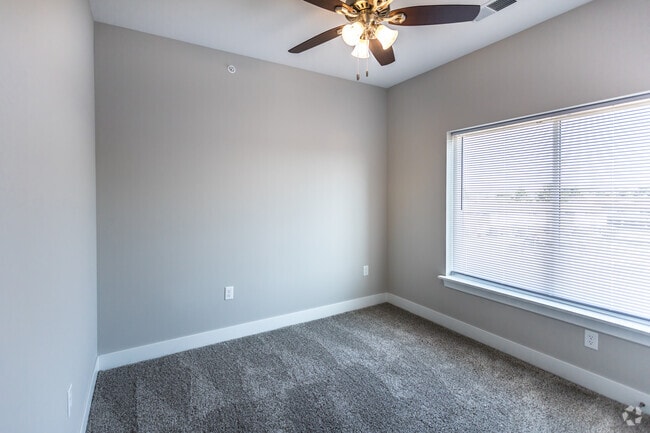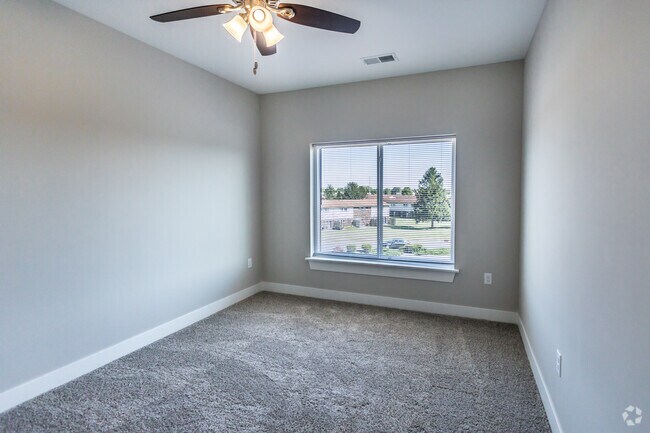About The Bend
Welcome to The Bend, where upscale living meets exceptional convenience. Our brand-new community features spacious one-, two-, and three-bedroom apartments, along with 44 private garage units for added comfort. Enjoy premium amenities, including a modern clubhouse with a state-of-the-art fitness center, a stylish lounge with a full-scale kitchenette, and a covered patio overlooking our sparkling pool. Beyond your home, youll find a playground, a dog park, a community garden, and the convenience of an onsite property manager. Experience the perfect blend of luxury and community at The Bendyour new home is waiting!

Pricing and Floor Plans
1 Bedroom
1 Bedroom
$1,175 - $1,225
1 Bed, 1 Bath, 660 Sq Ft
https://imagescdn.homes.com/i2/nb8uK0zO1S4jRFZCcfnInGZfJjFgZiUNWpk0cyJoWas/116/the-bend-clarksville-in.jpg?p=1
| Unit | Price | Sq Ft | Availability |
|---|---|---|---|
| 1991-318 | $1,175 | 660 | Now |
| 1951-106 | $1,225 | 660 | Now |
| 1991-118 | $1,225 | 660 | Now |
| 1961-108 | $1,225 | 660 | Now |
| 1991-111 | $1,225 | 660 | Now |
2 Bedrooms
2 Bedroom
$1,295 - $1,345
2 Beds, 2 Baths, 1,005 Sq Ft
https://imagescdn.homes.com/i2/Ks61WiNv_mzVlxeObjcu9m6_r3h_n-s2ghHmzqeEmDc/116/the-bend-clarksville-in-2.jpg?p=1
| Unit | Price | Sq Ft | Availability |
|---|---|---|---|
| 1991-216 | $1,295 | 1,005 | Now |
| 1961-309 | $1,345 | 1,005 | Now |
| 1981-308 | $1,345 | 1,005 | Now |
| 1941-307 | $1,345 | 1,005 | Now |
| 1951-302 | $1,345 | 1,005 | Now |
Fees and Policies
The fees below are based on community-supplied data and may exclude additional fees and utilities. Use the Rent Estimate Calculator to determine your monthly and one-time costs based on your requirements.
One-Time Basics
Pets
Property Fee Disclaimer: Standard Security Deposit subject to change based on screening results; total security deposit(s) will not exceed any legal maximum. Resident may be responsible for maintaining insurance pursuant to the Lease. Some fees may not apply to apartment homes subject to an affordable program. Resident is responsible for damages that exceed ordinary wear and tear. Some items may be taxed under applicable law. This form does not modify the lease. Additional fees may apply in specific situations as detailed in the application and/or lease agreement, which can be requested prior to the application process. All fees are subject to the terms of the application and/or lease. Residents may be responsible for activating and maintaining utility services, including but not limited to electricity, water, gas, and internet, as specified in the lease agreement.
Map
- 1716 Marlowe Dr
- 1225 Longfellow Dr
- 707 Spicewood Dr
- 927 Silverwood Dr
- 1726 Shirley Ave
- 925 Redwood Dr
- 2308 Brookwood Ct
- 1700 Tennyson Dr
- 2330 Raintree Dr
- 2404 Magnolia Ct Unit L 49
- 2410 Magnolia Ct
- 134 E Rock Ln
- 1918 Majestic Meadows Dr
- 104 Blackiston Ridge Ct
- 100 Hodge Dr
- 1727 Driftwood Dr
- 3140 Taylor Dr
- 511 Windemere Rd
- 1524 Waverly Rd
- 1612 Scott St
- 1815 Greentree Blvd
- 1830 Garrison Dr
- 1630-1634 Greentree Blvd
- 1418 Marlowe Dr
- 1201 Marlowe Dr
- 1417-1451 Lynch Ln
- 2239 Wellington Green Dr
- 4423 Highway 31 E
- 2251 Addmore Ln
- 4501 Town Center Blvd
- 2424 Addmore Ln
- 790 Irving Dr
- 626 Dartmouth Dr
- 486 Owens Way
- 813 Eastern Blvd
- 929 N Randolph Ave
- 929 N Randolph Ave
- 4903 Hamburg Pike
- 600 Cambridge Blvd
- 1429 Slate Run Rd
Ask me questions while you tour the home.
