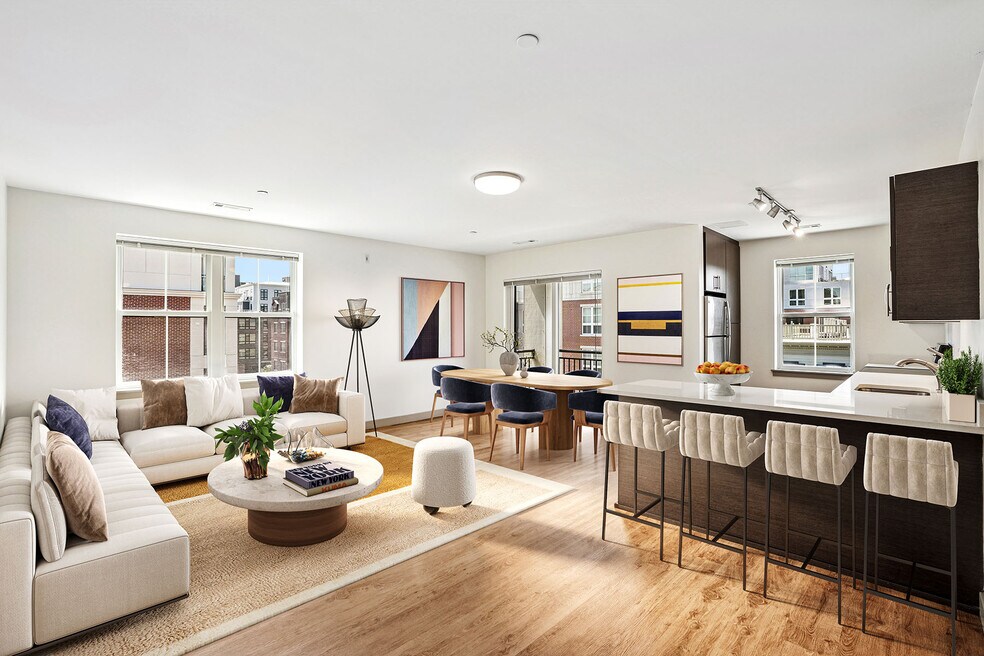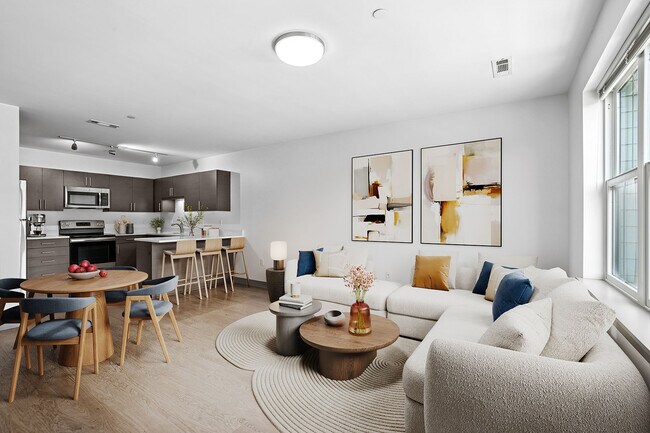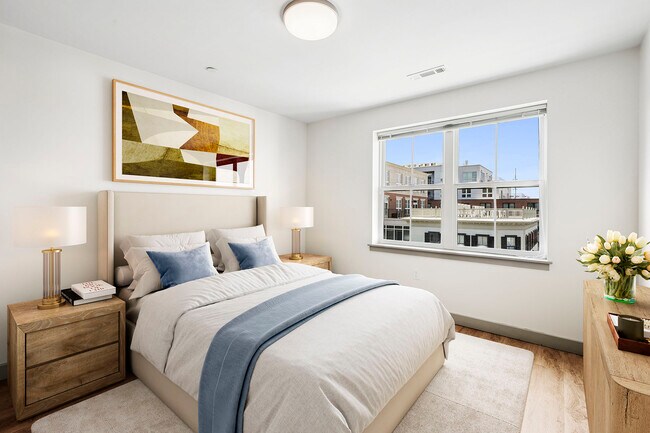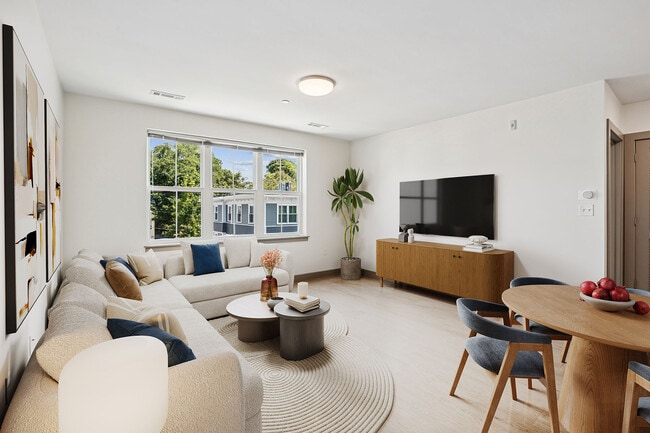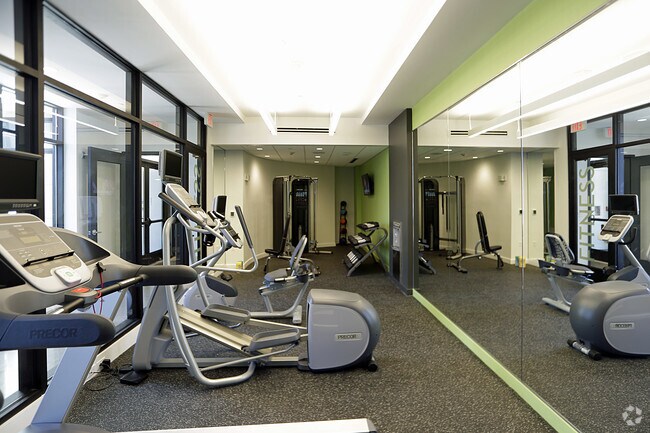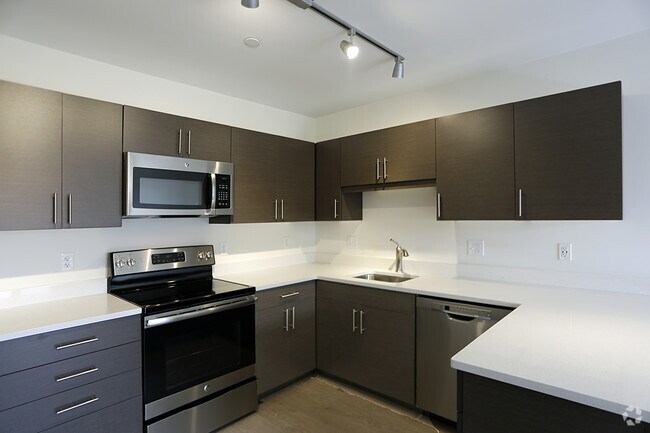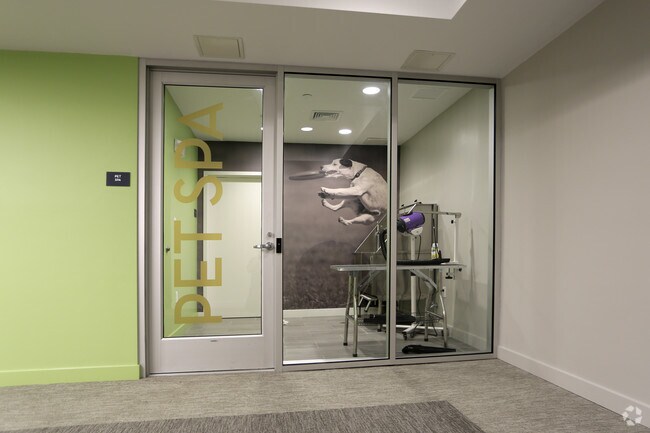About The Beverly Collection: Flats at 131
Welcome home to the newly re-thought "Beverly Collection" - a community consisting of 4 stylish buildings, each of which presents their own unique features, amenities and experience! Whether you choose from the quaint setting of Link480, the art-inspired vibe of Canvas, the refined living of Flats 131, or the stylish and new Block at Odell Park - there is a story to be told at each one of our buildings. Discover what living is all about at our apartments in Beverly, MA.

Pricing and Floor Plans
The total monthly price shown includes only the required fees. Additional fees may still apply to your rent. Use the rental calculator to estimate all potential associated costs.
1 Bedroom
Flats at 131 A1A | 1 Bed | 1 Bath
$2,631-$2,782 total monthly price
1 Bed, 1 Bath, 660 Sq Ft
https://imagescdn.homes.com/i2/_XsFOVoCEr_7VGdr0GEfHz9C6QsA64Q3ZZinl5DwAGE/116/the-beverly-collection-flats-at-131-beverly-ma.jpg?p=1
| Unit | Price | Sq Ft | Availability |
|---|---|---|---|
| 406 | $2,631 | 660 | Now |
| 202 | -- | 660 | Dec 7 |
2 Bedrooms
Flats at 131 B1B | 2 Bed | 1 Bath
$3,299-$3,435 total monthly price
2 Beds, 1 Bath, 1,008 Sq Ft
https://imagescdn.homes.com/i2/drQiqdN5pZh7a2pbpQQHxyC6vcqOQqxHGmp0MKhq0vo/116/the-beverly-collection-flats-at-131-beverly-ma-2.jpg?p=1
| Unit | Price | Sq Ft | Availability |
|---|---|---|---|
| 208 | $3,299 | 1,008 | Now |
Fees and Policies
The fees below are based on community-supplied data and may exclude additional fees and utilities. Use the Rent Estimate Calculator to determine your monthly and one-time costs based on your requirements.
Utilities And Essentials
Parking
Pets
Storage
Personal Add-Ons
Situational
Property Fee Disclaimer: Standard Security Deposit subject to change based on screening results; total security deposit(s) will not exceed any legal maximum. Resident may be responsible for maintaining insurance pursuant to the Lease. Some fees may not apply to apartment homes subject to an affordable program. Resident is responsible for damages that exceed ordinary wear and tear. Some items may be taxed under applicable law. This form does not modify the lease. Additional fees may apply in specific situations as detailed in the application and/or lease agreement, which can be requested prior to the application process. All fees are subject to the terms of the application and/or lease. Residents may be responsible for activating and maintaining utility services, including but not limited to electricity, water, gas, and internet, as specified in the lease agreement.
Map
- 29 Railroad Ave
- 9.5 Fayette Unit 9.5
- 60 Rantoul St Unit 711N
- 12 Fayette St Unit 4
- 21 Summit Ave Unit 2
- 15 Thorndike St
- 315 Rantoul St Unit 402
- 19 Pond St
- 40 & 40R Stone St
- 7 Oxford Terrace
- The Cabot Collection
- 1 Quincy Park
- 3 Knowlton St Unit 3
- 10 Quincy Park
- 117 Water St Unit 28
- 46 Winthrop Ave
- 33 Crescent Ave
- 16 Crescent Ave
- 142 Elliott St
- 70 Chase St
- 140 Rantoul St
- 116 Rantoul St Unit 204
- 116 Rantoul St Unit 109
- 50 Broadway Unit 47
- 50 Broadway Unit 4
- 50 Broadway Unit 46
- 10 Moulton Ct Unit 12
- 101 Rantoul St
- 38 Broadway Unit 1
- 39 Railroad Ave
- 79 Rantoul St
- 38 Broadway
- 60 Rantoul St Unit 116N
- 199-211 Rantoul St
- 81 Cabot St Unit 1M
- 130 Cabot St
- 9 May St Unit Furnished Open-Concept
- 188 Cabot St Unit 206
- 38 Cabot St Unit 1
- 16 Cox Ct Unit 3
