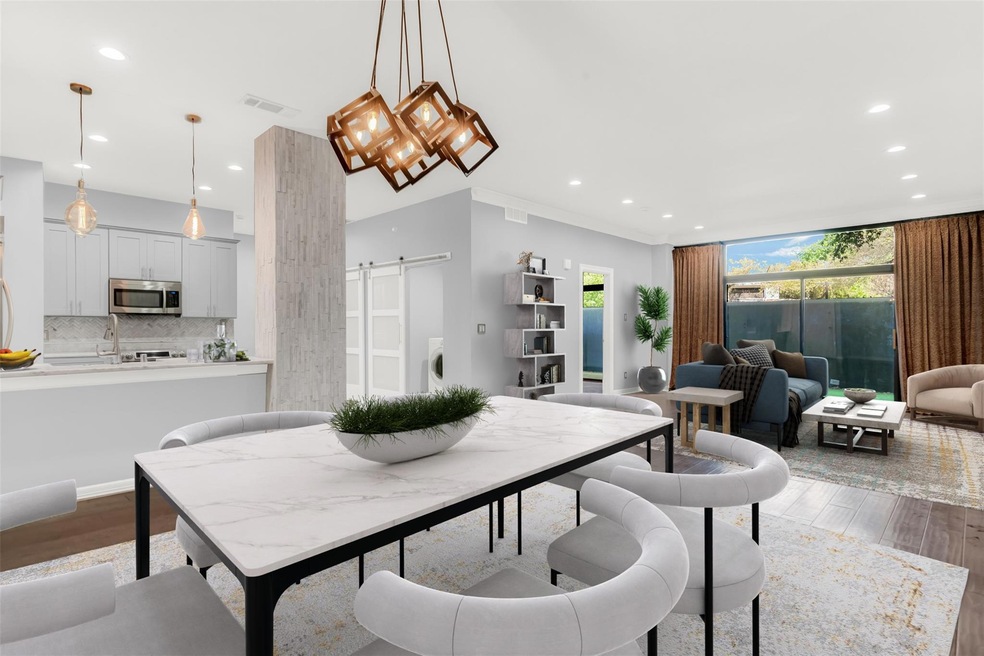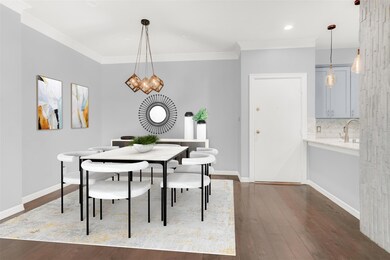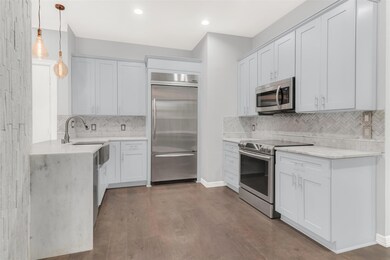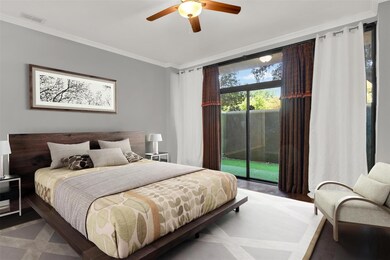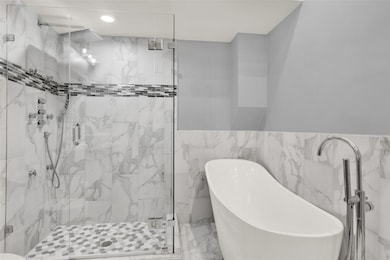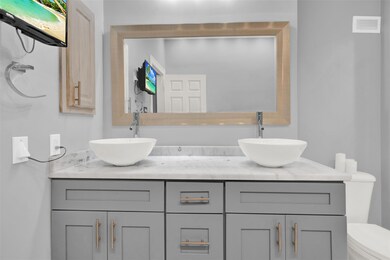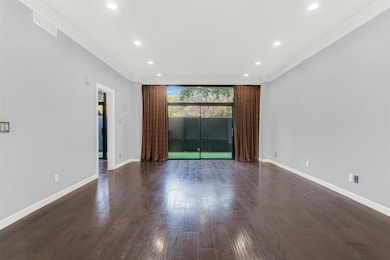
The Bonaventure 5200 Keller Springs Rd Unit 137 Dallas, TX 75248
Chalfont Place NeighborhoodHighlights
- Fitness Center
- Built-In Refrigerator
- Community Lake
- Indoor Pool
- 7.6 Acre Lot
- Clubhouse
About This Home
As of July 2024Experience luxury in this distinctive, first-floor unit filled with beautiful upgrades. Revel in the unit's updated flooring and open floor plan! Well-appointed kitchen with an oversized built-in refrigerator, ss appliance & quartz countertops. Dining & kitchen lighting provide the stage for you to personalize this space and entertain with friends and family. The large living area brings in an abundance of light and allows access to your 3 private patios. Primary bathroom includes an elegant garden tub, separate glass enclosed shower, all alongside your double vanity. The incorporated walk in closets with each room provides utility and privacy. Separate pantry and laundry with barn doors offers ample storage. Bonaventure amenities include an indoor lap pool and outdoor pool, top of the line fitness center, sauna and steam rooms, locker rooms, tennis courts, and pickleball. Enjoy 24-7 concierge, valet parking, security, grocery delivery service, dog parks, private lake and trails.
Last Agent to Sell the Property
Keller Williams Realty DPR Brokerage Phone: 972-732-6000 License #0435185

Co-Listed By
Keller Williams Realty DPR Brokerage Phone: 972-732-6000 License #0819094
Last Buyer's Agent
NON-MLS MEMBER
NON MLS
Property Details
Home Type
- Condominium
Est. Annual Taxes
- $6,977
Year Built
- Built in 1981
Lot Details
- Sprinkler System
HOA Fees
- $1,316 Monthly HOA Fees
Home Design
- Flat Roof Shape
- Brick Exterior Construction
- Pillar, Post or Pier Foundation
- Tar and Gravel Roof
Interior Spaces
- 2,112 Sq Ft Home
- 1-Story Property
- Chandelier
- Decorative Lighting
- Window Treatments
- Burglar Security System
Kitchen
- Electric Oven
- Electric Range
- Microwave
- Built-In Refrigerator
- Dishwasher
- Granite Countertops
- Disposal
Flooring
- Wood
- Ceramic Tile
Bedrooms and Bathrooms
- 2 Bedrooms
- Walk-In Closet
- 2 Full Bathrooms
- Double Vanity
Laundry
- Laundry in Utility Room
- Full Size Washer or Dryer
- Washer and Electric Dryer Hookup
Parking
- No Garage
- 1 Detached Carport Space
- Parking Lot
- Assigned Parking
- Community Parking Structure
Pool
- Indoor Pool
- Pool and Spa
- In Ground Pool
- Gunite Pool
- Pool Sweep
- Diving Board
Outdoor Features
- Covered patio or porch
- Rain Gutters
Schools
- Anne Frank Elementary School
- Marsh Middle School
- White High School
Utilities
- High Speed Internet
- Cable TV Available
Listing and Financial Details
- Legal Lot and Block 1 / 8707
- Assessor Parcel Number 0029N800000100137
- $8,966 per year unexempt tax
Community Details
Overview
- Association fees include ground maintenance, management fees
- Bonaventure Condos HOA, Phone Number (972) 308-9945
- Bonaventure Condo Subdivision
- Mandatory home owners association
- Community Lake
- Greenbelt
Amenities
- Sauna
- Elevator
Recreation
- Community Spa
- Park
- Jogging Path
Security
- Fenced around community
- Fire and Smoke Detector
Ownership History
Purchase Details
Home Financials for this Owner
Home Financials are based on the most recent Mortgage that was taken out on this home.Purchase Details
Home Financials for this Owner
Home Financials are based on the most recent Mortgage that was taken out on this home.Purchase Details
Home Financials for this Owner
Home Financials are based on the most recent Mortgage that was taken out on this home.Purchase Details
Home Financials for this Owner
Home Financials are based on the most recent Mortgage that was taken out on this home.Purchase Details
Purchase Details
Home Financials for this Owner
Home Financials are based on the most recent Mortgage that was taken out on this home.Map
About The Bonaventure
Similar Homes in the area
Home Values in the Area
Average Home Value in this Area
Purchase History
| Date | Type | Sale Price | Title Company |
|---|---|---|---|
| Warranty Deed | -- | None Listed On Document | |
| Warranty Deed | -- | None Available | |
| Vendors Lien | -- | None Available | |
| Vendors Lien | -- | First American Title Ins Co | |
| Warranty Deed | -- | -- | |
| Warranty Deed | -- | -- |
Mortgage History
| Date | Status | Loan Amount | Loan Type |
|---|---|---|---|
| Previous Owner | $280,000 | Purchase Money Mortgage | |
| Previous Owner | $165,000 | Stand Alone First | |
| Previous Owner | $110,000 | Stand Alone First | |
| Previous Owner | $60,000 | Seller Take Back | |
| Previous Owner | $94,500 | No Value Available |
Property History
| Date | Event | Price | Change | Sq Ft Price |
|---|---|---|---|---|
| 07/11/2024 07/11/24 | Sold | -- | -- | -- |
| 06/28/2024 06/28/24 | Pending | -- | -- | -- |
| 06/25/2024 06/25/24 | Price Changed | $300,000 | -10.4% | $142 / Sq Ft |
| 06/14/2024 06/14/24 | For Sale | $335,000 | 0.0% | $159 / Sq Ft |
| 06/06/2024 06/06/24 | Pending | -- | -- | -- |
| 05/21/2024 05/21/24 | Price Changed | $335,000 | -4.3% | $159 / Sq Ft |
| 05/07/2024 05/07/24 | Price Changed | $350,000 | -6.7% | $166 / Sq Ft |
| 04/16/2024 04/16/24 | Price Changed | $375,000 | -11.8% | $178 / Sq Ft |
| 04/01/2024 04/01/24 | For Sale | $425,000 | +26.9% | $201 / Sq Ft |
| 07/03/2020 07/03/20 | Sold | -- | -- | -- |
| 06/22/2020 06/22/20 | Pending | -- | -- | -- |
| 06/06/2020 06/06/20 | Price Changed | $335,000 | -1.0% | $159 / Sq Ft |
| 05/23/2020 05/23/20 | For Sale | $338,500 | -- | $160 / Sq Ft |
Tax History
| Year | Tax Paid | Tax Assessment Tax Assessment Total Assessment is a certain percentage of the fair market value that is determined by local assessors to be the total taxable value of land and additions on the property. | Land | Improvement |
|---|---|---|---|---|
| 2023 | $6,977 | $390,720 | $20,190 | $370,530 |
| 2022 | $9,769 | $390,720 | $20,190 | $370,530 |
| 2021 | $10,307 | $390,720 | $20,190 | $370,530 |
| 2020 | $10,600 | $390,720 | $20,190 | $370,530 |
| 2019 | $8,413 | $295,680 | $20,190 | $275,490 |
| 2018 | $8,040 | $295,680 | $20,190 | $275,490 |
| 2017 | $7,007 | $257,660 | $12,120 | $245,540 |
| 2016 | $6,892 | $253,440 | $12,120 | $241,320 |
| 2015 | $2,235 | $253,440 | $12,120 | $241,320 |
| 2014 | $2,235 | $170,020 | $12,120 | $157,900 |
Source: North Texas Real Estate Information Systems (NTREIS)
MLS Number: 20561774
APN: 0029N800000100137
- 5200 Keller Springs Rd Unit 535
- 5200 Keller Springs Rd Unit 1310
- 5200 Keller Springs Rd Unit 520
- 5200 Keller Springs Rd Unit 815
- 5200 Keller Springs Rd Unit 1412
- 5200 Keller Springs Rd Unit 733
- 5200 Keller Springs Rd Unit 1512
- 5200 Keller Springs Rd Unit 821
- 5200 Keller Springs Rd Unit 711
- 5200 Keller Springs Rd Unit 627
- 5200 Keller Springs Rd Unit 317
- 5200 Keller Springs Rd Unit 620
- 5200 Keller Springs Rd Unit 632
- 5200 Keller Springs Rd Unit 1020
- 5200 Keller Springs Rd Unit 217
- 5200 Keller Springs Rd Unit 215
- 5200 Keller Springs Rd Unit 526
- 5300 Keller Springs Rd Unit 2001
- 5300 Keller Springs Rd Unit 2022
- 5300 Keller Springs Rd Unit 2044
