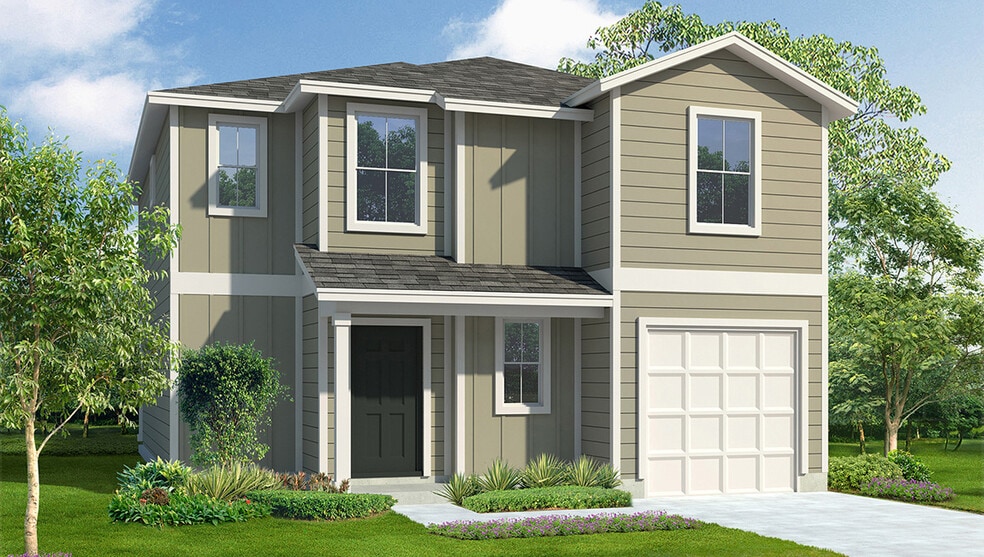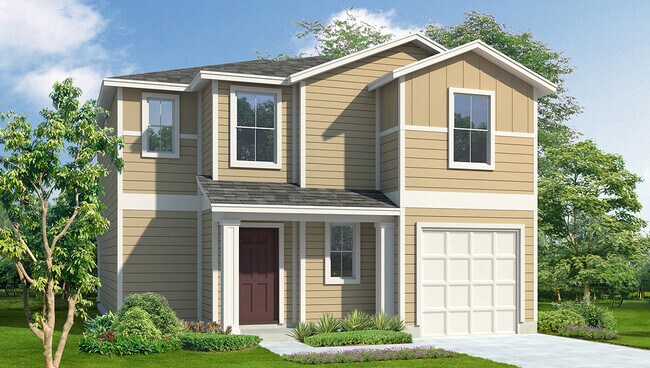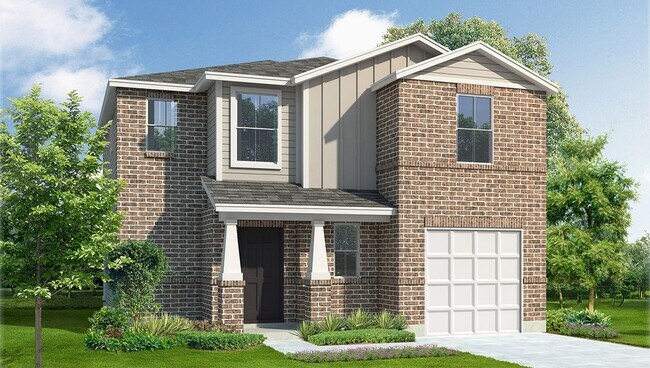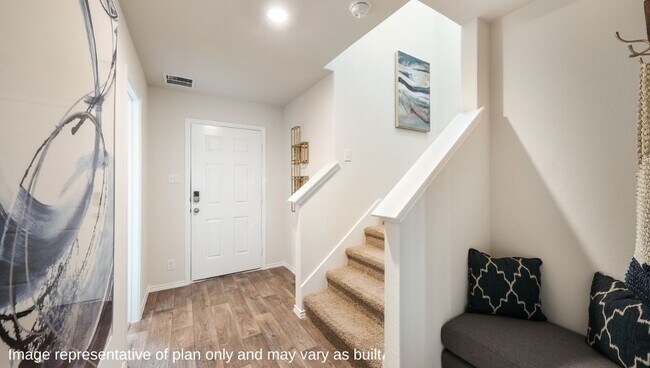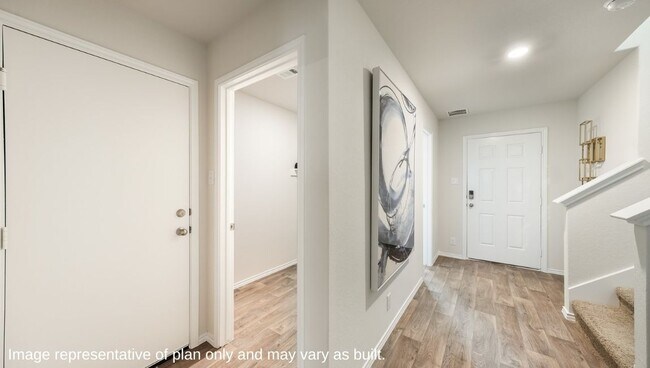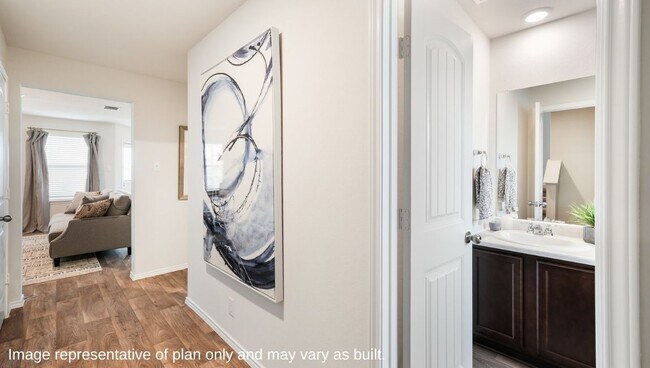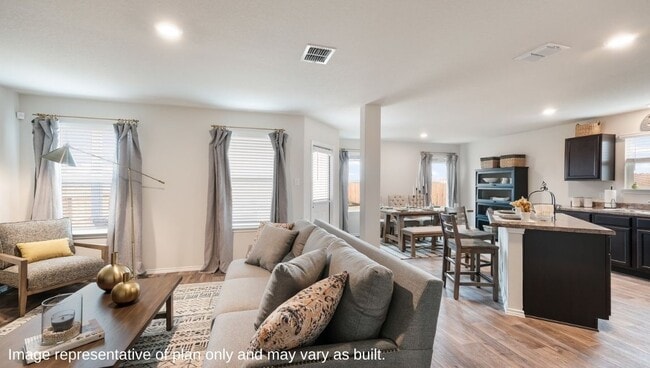
San Antonio, TX 78253
Estimated payment starting at $1,705/month
Highlights
- Community Cabanas
- Fitness Center
- Planned Social Activities
- Harlan High School Rated A-
- New Construction
- Loft
About This Floor Plan
The Bowie plan is one of our two-story homes featured in our Redbird Ranch community in San Antonio, TX. This new home layout offers 3 classic front exteriors, 4 bedrooms, 2.5 bathrooms, a 1-car garage and 1839 square feet of comfortable living. An inviting front porch invites you to step inside The Bowie where you will find a foyer opening to a combined living room, dining room and kitchen area. You'll enjoy preparing meals in your modern kitchen with stainless steel appliances, granite countertops and shaker style cabinets. Spend time together gathered around the large kitchen island with plenty of workspace and room for bar seating. A spacious loft or game room is located at the top of the stairs, providing plenty of room for countless game nights or movie nights. You will also find all bedrooms and a second full bathroom upstairs. Located toward the back of the home, your primary bedroom features an attractive attached bathroom with a combined bathtub and shower, a single vanity sink with a spacious granite countertop and a walk-in closet. Head back downstairs and find an under-the-stairs storage closet, a spacious laundry room and a covered patio (per plan) located off the back of the home, pefect for relaxing and enjoying your fully landscaped and irrigated yard. Additional features of The Bowie include sheet vinyl at entry, downstairs living areas and wet areas and granite countertops and shaker style cabientry throughout the home. This home includes our HOME IS CONNECTED base package. Using one central hub that talks to all the devices in your home, you can control the lights, thermostat and locks, all from your cellular device. Contact us today and find your home at Redbird Ranch by clicking the text with us button or the request information button.
Sales Office
| Monday |
1:00 PM - 6:00 PM
|
| Tuesday - Saturday |
10:00 AM - 6:00 PM
|
| Sunday |
12:00 PM - 6:00 PM
|
Home Details
Home Type
- Single Family
Lot Details
- Landscaped
- Lawn
Parking
- 1 Car Attached Garage
- Front Facing Garage
Home Design
- New Construction
Interior Spaces
- 2-Story Property
- Smart Doorbell
- Combination Kitchen and Dining Room
- Loft
Kitchen
- Built-In Range
- Built-In Microwave
- Dishwasher
- Stainless Steel Appliances
- Kitchen Island
- Quartz Countertops
- Disposal
Flooring
- Carpet
- Tile
Bedrooms and Bathrooms
- 4 Bedrooms
- Walk-In Closet
- Powder Room
- Quartz Bathroom Countertops
- Bathtub with Shower
Laundry
- Laundry Room
- Laundry on main level
- Washer and Dryer Hookup
Home Security
- Smart Lights or Controls
- Smart Thermostat
Outdoor Features
- Covered Patio or Porch
Utilities
- Air Conditioning
- Smart Home Wiring
- Smart Outlets
Community Details
Overview
- No Home Owners Association
- Lawn Maintenance Included
Amenities
- Picnic Area
- Amenity Center
- Planned Social Activities
Recreation
- Tennis Courts
- Community Basketball Court
- Bocce Ball Court
- Community Playground
- Fitness Center
- Community Cabanas
- Waterpark
- Community Pool
- Splash Pad
- Park
- Tot Lot
- Trails
Map
Move In Ready Homes with this Plan
Other Plans in Redbird Ranch
About the Builder
- Redbird Ranch
- 132 Duck Trail
- 1214 Barn Swallow Way
- 14730 Sabine Loop Rd
- 126 Ground Dove
- 920 Landon Ridge
- 104 Snowy Plover
- 535 Layne Overlook
- 523 Layne Overlook
- Landon Ridge
- 228 Nespral Dr
- 14222 May Mist
- Steven's Ranch - Stevens Ranch 55'
- 305 Tahoe Ave
- Hunters Ranch
- Hunters Ranch
- 255 County Road 386
- Hunters Ranch
- Hunters Ranch - 30' Patios
- Hunters Ranch
