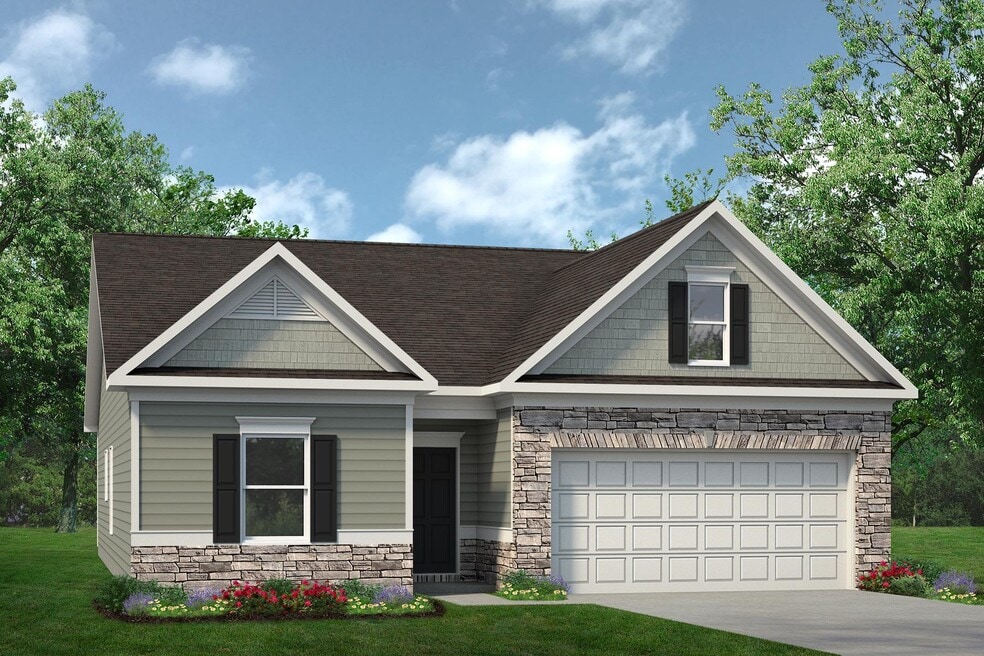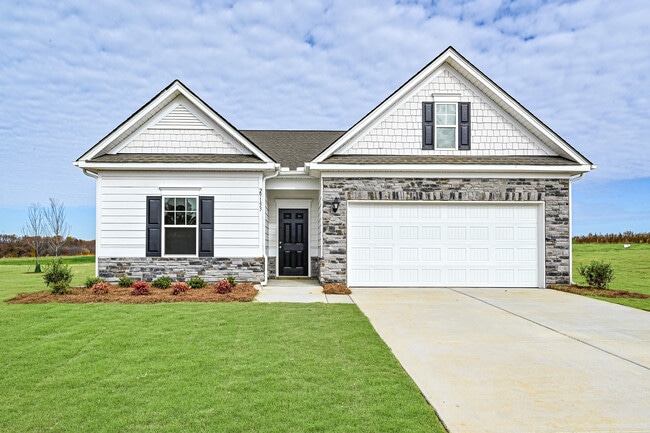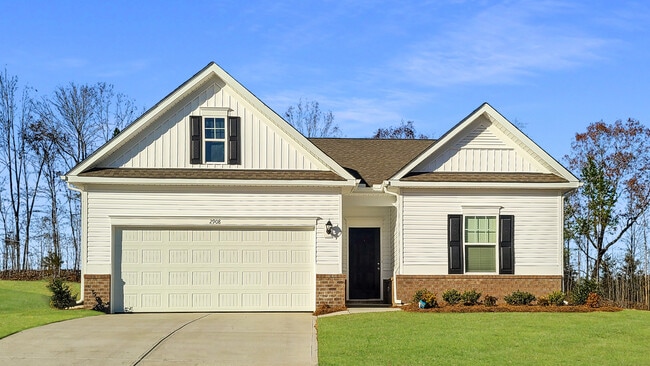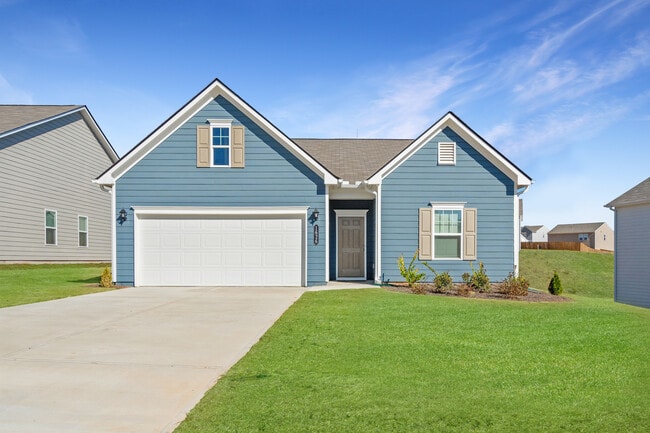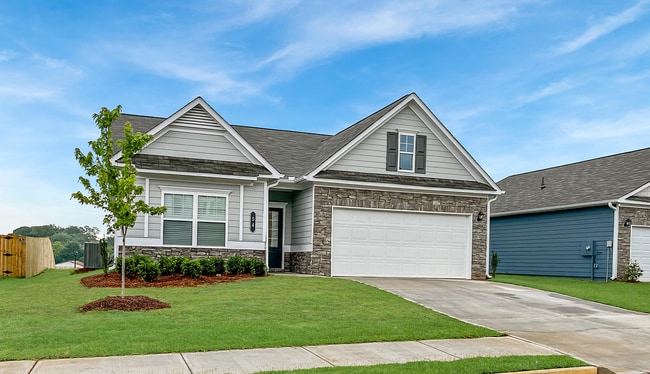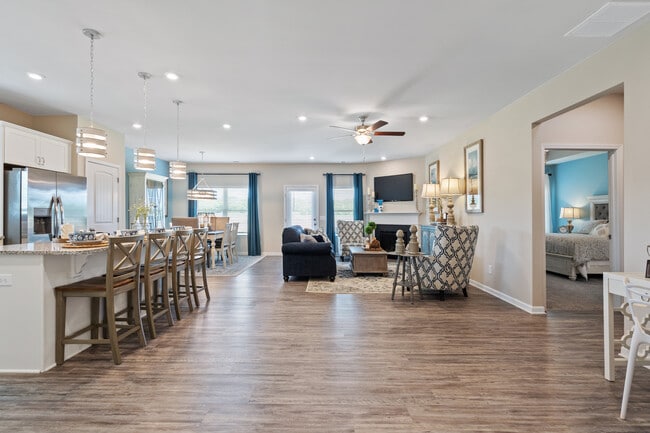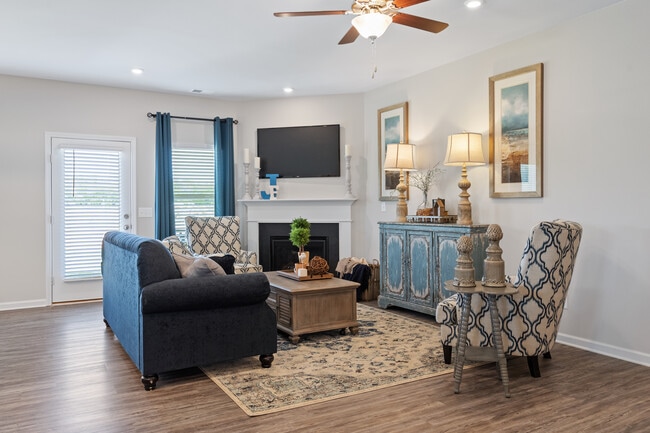
Estimated payment starting at $1,699/month
Highlights
- New Construction
- Lawn
- Covered Patio or Porch
- Mud Room
- Community Pool
- Breakfast Area or Nook
About This Floor Plan
The Bradley packs a lot of living space into a popular ranch layout, including an open living area with access to a covered patio for effortless indoor/outdoor entertaining and a private owner's suite separated from two secondary bedrooms. The optional extended family room expands living space downstairs, and an optional second-floor addition (included in some locations) expands living space above the garage to offer a fourth bedroom and full bath en suite. Some photos & videos shown are of previously built model homes and could feature elements that are different than what we offer today. Please check with a New Home Specialist for details. Explore your choices for the Bradley kitchen using our Interactive Kitchen Designer Tool.
Sales Office
| Monday |
10:00 AM - 5:00 PM
|
| Tuesday |
10:00 AM - 5:00 PM
|
| Wednesday |
1:00 PM - 5:00 PM
|
| Thursday |
10:00 AM - 5:00 PM
|
| Friday |
10:00 AM - 5:00 PM
|
| Saturday |
10:00 AM - 5:00 PM
|
| Sunday |
1:00 PM - 5:00 PM
|
Home Details
Home Type
- Single Family
Parking
- 2 Car Attached Garage
- Front Facing Garage
Home Design
- New Construction
Interior Spaces
- 1-Story Property
- Mud Room
- Open Floorplan
- Dining Area
Kitchen
- Breakfast Area or Nook
- Eat-In Kitchen
- Breakfast Bar
- Dishwasher
- Kitchen Island
Bedrooms and Bathrooms
- 3 Bedrooms
- Walk-In Closet
- 2 Full Bathrooms
- Primary bathroom on main floor
- Private Water Closet
Laundry
- Laundry on main level
- Washer and Dryer Hookup
Utilities
- Central Heating and Cooling System
- High Speed Internet
Additional Features
- Covered Patio or Porch
- Lawn
Community Details
- Community Pool
Map
Other Plans in Sycamore Crest
About the Builder
- Sycamore Crest
- Sterling at the Villages
- 225 Sycamore Dr
- 110 Vogel St
- 0 Redwood St Unit 7563377
- 0 Redwood St Unit 10553706
- Salacoa - Rosewood
- 2148 Red Bud Rd NE
- 326 Curtis Pkwy NE
- Salacoa - Wildflower
- Salacoa - The Overlook at Salacoa
- 62 Professional Place Unit 30
- 140 Cambridge Ct
- 130 Cambridge Ct
- 0 Newtown Rd NE Unit 7019675
- 104 Bobwhite Dr
- 105 Bobwhite Dr
- 107 Bobwhite Dr
- 0 Curtis Cir SE Unit 10611011
- 0 Curtis Cir SE Unit 7654260
