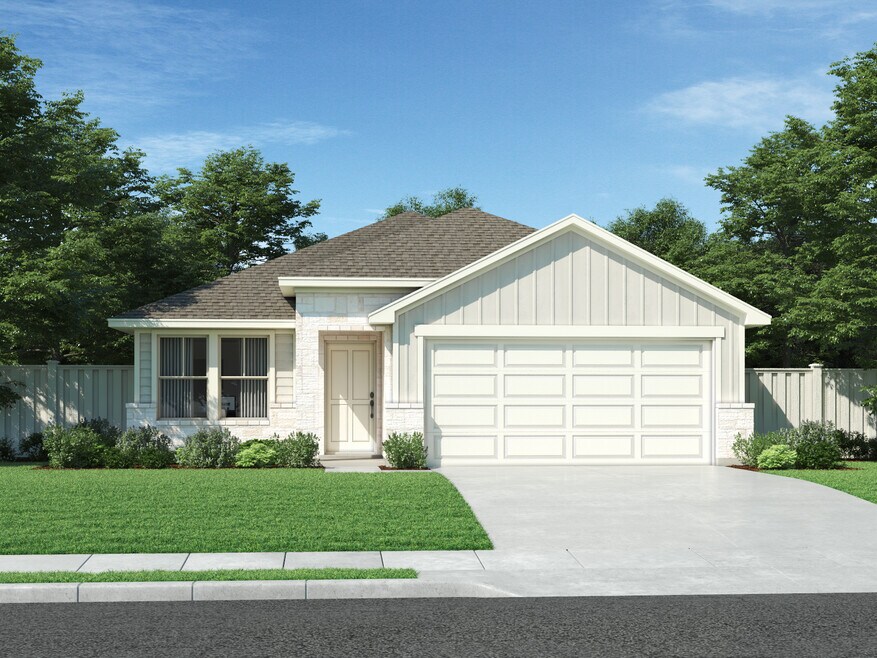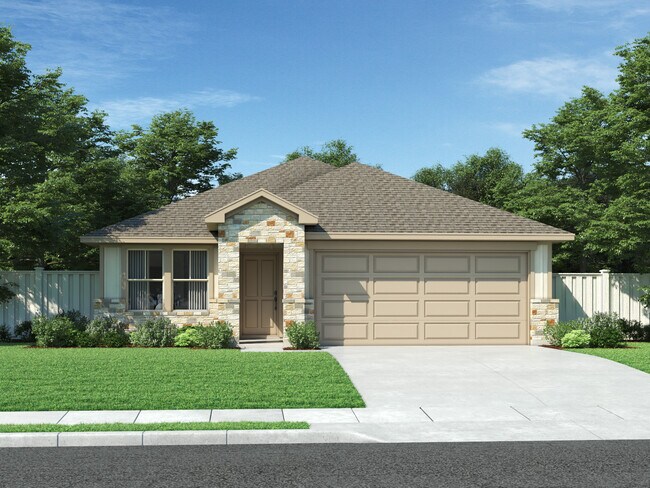
Estimated payment starting at $1,874/month
Total Views
352
3
Beds
2
Baths
1,363
Sq Ft
$216
Price per Sq Ft
Highlights
- New Construction
- Built-In Refrigerator
- Fenced Yard
- Primary Bedroom Suite
- Lawn
- Front Porch
About This Floor Plan
Inside this ranch plan, the open-concept living space is anchored by the large kitchen island. The primary suite features a private bath and walk-in closet.
Sales Office
Hours
| Monday |
1:00 PM - 6:00 PM
|
| Tuesday - Saturday |
10:00 AM - 6:00 PM
|
| Sunday |
12:00 PM - 6:00 PM
|
Sales Team
Susan Willeford
Laura Mitchell
Deanna Carrico
Erin Driggers
Dwight Villada
Adam Lindeman
Jodilinn Porras
Ada Onyegbuazua-keshi
Daphne Arender
Office Address
100 Hemp Hl
Jarrell, TX 76537
Driving Directions
Home Details
Home Type
- Single Family
Lot Details
- Fenced Yard
- Lawn
HOA Fees
- $33 Monthly HOA Fees
Parking
- 2 Car Attached Garage
- Front Facing Garage
Home Design
- New Construction
- Spray Foam Insulation
Interior Spaces
- 1-Story Property
- Blinds
- Smart Doorbell
- Open Floorplan
- Dining Area
- Smart Thermostat
Kitchen
- Eat-In Kitchen
- Breakfast Bar
- Built-In Range
- Range Hood
- Built-In Refrigerator
- ENERGY STAR Qualified Dishwasher
- Dishwasher
- Kitchen Island
- Disposal
Flooring
- Carpet
- Luxury Vinyl Plank Tile
Bedrooms and Bathrooms
- 3 Bedrooms
- Primary Bedroom Suite
- Walk-In Closet
- 2 Full Bathrooms
- Primary bathroom on main floor
- Dual Vanity Sinks in Primary Bathroom
- Private Water Closet
- Bathtub with Shower
- Walk-in Shower
- Ceramic Tile in Bathrooms
Laundry
- Laundry Room
- Laundry on main level
- Washer and Dryer
Utilities
- Central Heating and Cooling System
- Smart Home Wiring
- High Speed Internet
- Cable TV Available
Additional Features
- Green Certified Home
- Front Porch
Map
Other Plans in Eastern Wells
About the Builder
Meritage Homes Corporation is a publicly traded homebuilder (NYSE: MTH) focused on designing and constructing energy-efficient single-family homes. The company has expanded operations across multiple U.S. regions: West, Central, and East, serving 12 states. The firm has delivered over 200,000 homes and achieved a top-five position among U.S. homebuilders by volume. Meritage pioneered net-zero and ENERGY STAR certified homes, earning 11 consecutive EPA ENERGY STAR Partner of the Year recognitions. In 2025, it celebrated its 40th anniversary and the delivery of its 200,000th home, while also enhancing programs such as a 60-day closing commitment and raising its share repurchase authorization.
Nearby Homes
- Eastern Wells
- Eastern Wells
- Eastern Wells
- Eastern Wells
- 345 Brannigan Dr
- 348 Brannigan Dr
- 337 Brannigan Dr
- 0 Avenue G Ave N Unit 596322
- 206 N 6th St
- 205 E Avenue G
- 801 County Road 304 E
- County Road 304 W
- TBD 000 County Road 304 W
- Canyon Ranch
- 1499 Cr 311 Dr
- Canyon Ranch
- 116 Carmel Canyon Trail
- 305 E Luna Blue Ln
- 309 E Luna Blue Ln
- 1951 County Road 332

