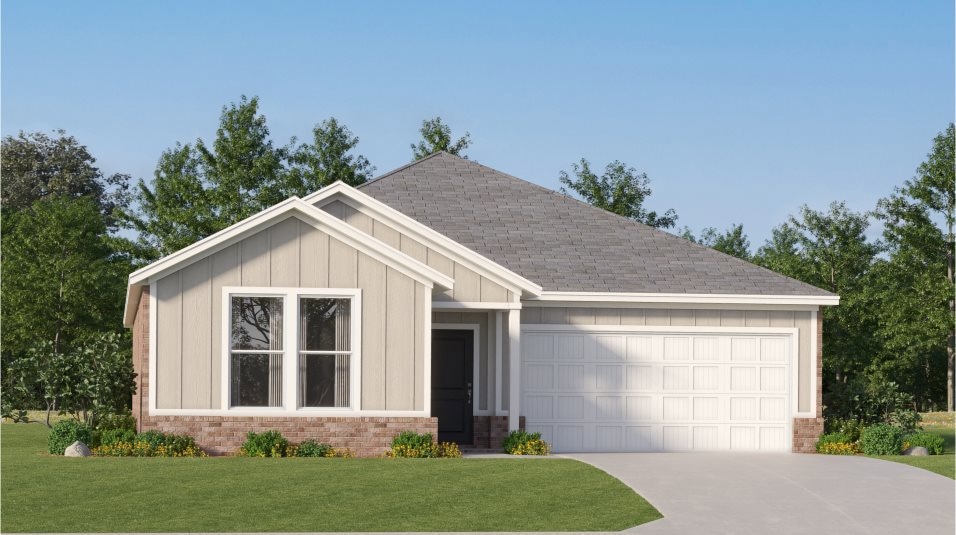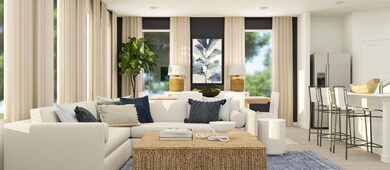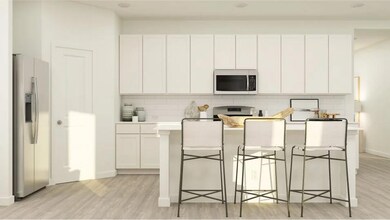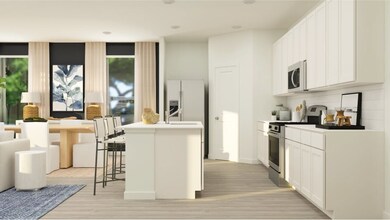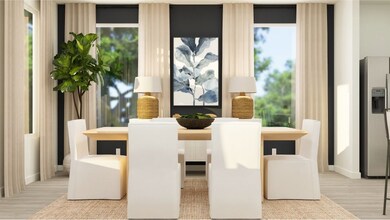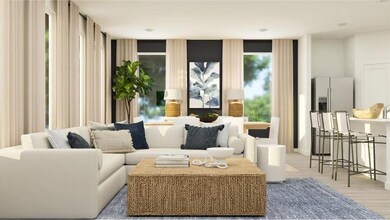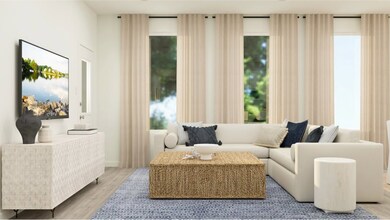
Walsh Summerdale, AL 36580
Estimated payment $2,227/month
Total Views
265
4
Beds
2
Baths
1,845
Sq Ft
$184
Price per Sq Ft
Highlights
- New Construction
- Elberta High School Rated 9+
- 1-Story Property
About This Home
This single-story home shares an open layout between the kitchen, nook and family room for easy entertaining, along with access to the covered patio for year-round outdoor lounging. A luxe owner's suite is at the back of the home and comes complete with an en-suite bathroom and walk-in closet, while three secondary bedrooms are near the front of the home, ideal for household members and overnight guests.
Home Details
Home Type
- Single Family
Parking
- 2 Car Garage
Home Design
- New Construction
- Ready To Build Floorplan
- Walsh Plan
Interior Spaces
- 1,845 Sq Ft Home
- 1-Story Property
Bedrooms and Bathrooms
- 4 Bedrooms
- 2 Full Bathrooms
Community Details
Overview
- Actively Selling
- Built by Lennar
- The Branch Subdivision
Sales Office
- 466 West Shriver Avenue
- Summerdale, AL 36580
- 850-855-4470
- Builder Spec Website
Office Hours
- Mon-Sun: By Appointment
Map
Create a Home Valuation Report for This Property
The Home Valuation Report is an in-depth analysis detailing your home's value as well as a comparison with similar homes in the area
Similar Homes in Summerdale, AL
Home Values in the Area
Average Home Value in this Area
Property History
| Date | Event | Price | Change | Sq Ft Price |
|---|---|---|---|---|
| 06/18/2025 06/18/25 | For Sale | $339,990 | -- | $184 / Sq Ft |
Nearby Homes
- 458 W Shriver Ave
- 442 W Shriver Ave
- 466 W Shriver Ave
- 466 W Shriver Ave
- 466 W Shriver Ave
- 466 W Shriver Ave
- 466 W Shriver Ave
- 466 W Shriver Ave
- 434 W Shriver Ave
- 512 NW 4th St Unit 8-10
- 512 NW 4th St
- 207 State Highway 59 N
- 207 W Jefferson St
- 206 W Jackson St
- 303 W Jackson St
- 0 County Road 34 Unit 1-C 377124
- 211 Lakefront Cir
- 213 Lakefront Cir
- 104 NE 3rd St
- 208 E Hamm St Unit 1,2
