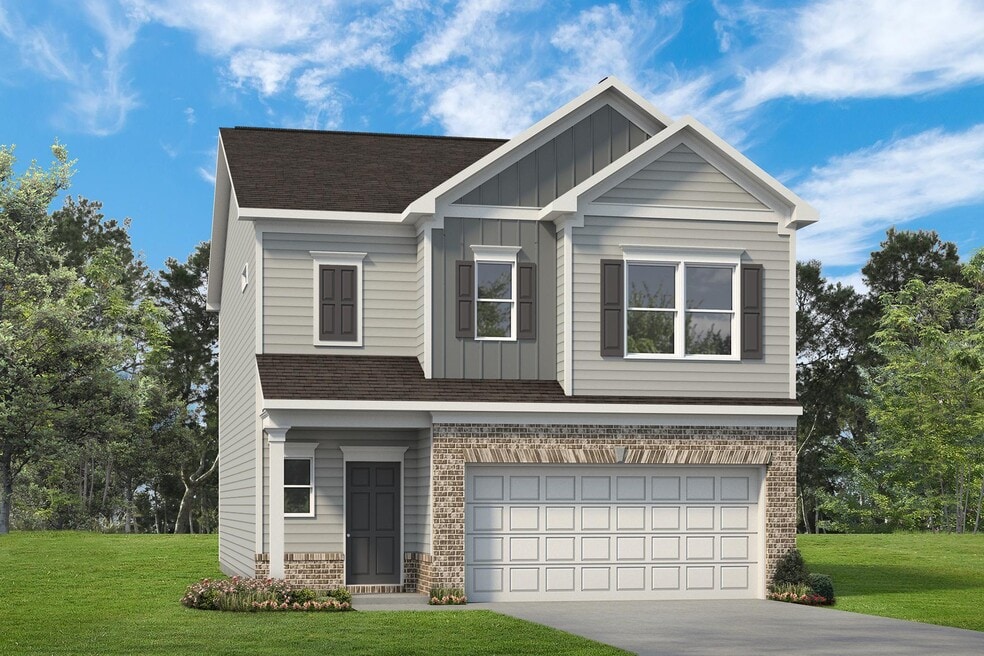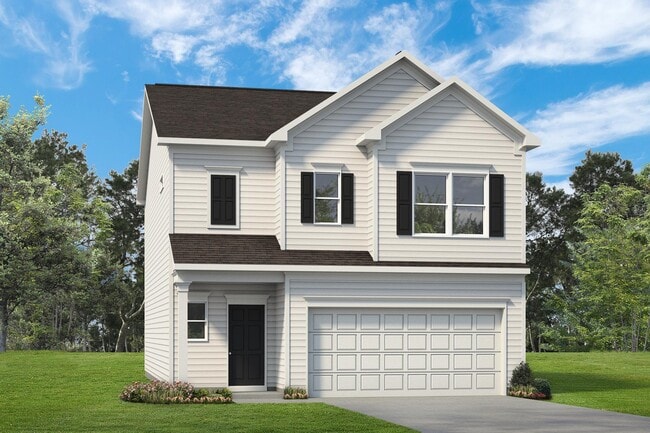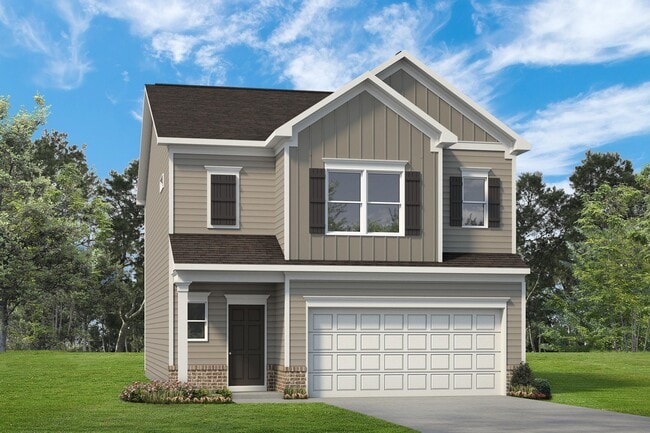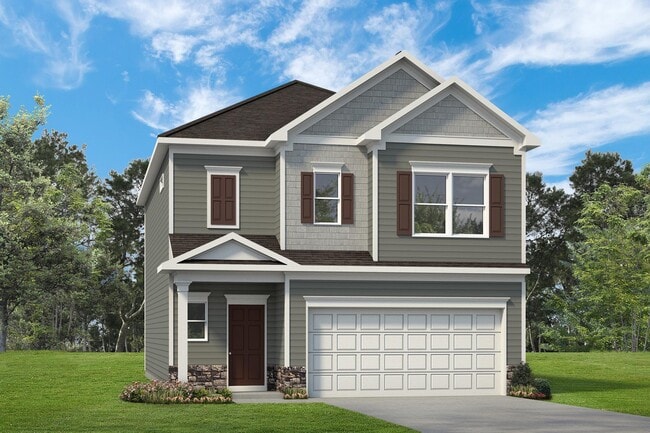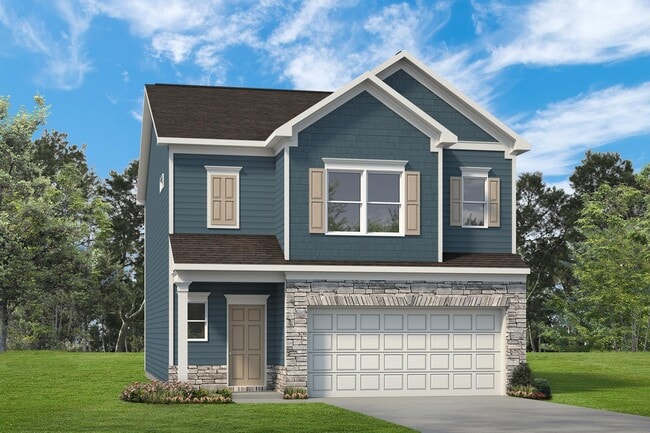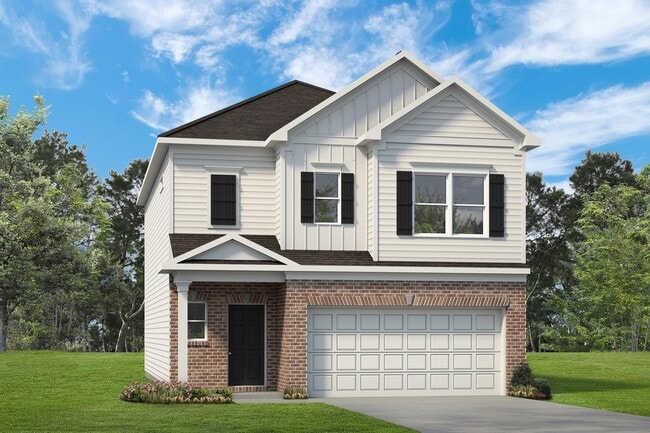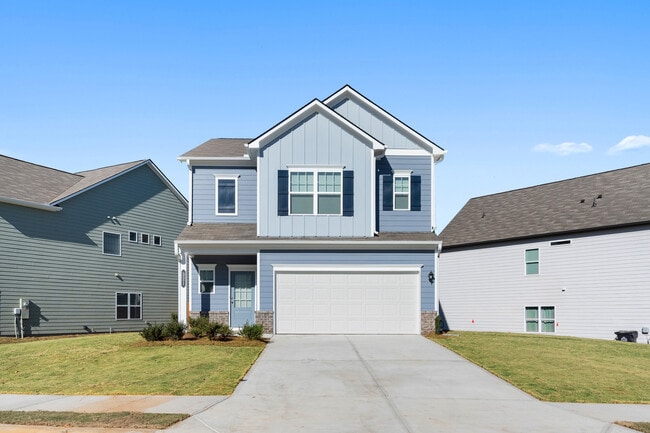
Estimated payment starting at $1,632/month
Total Views
21,880
3 - 4
Beds
2.5
Baths
1,933
Sq Ft
$135
Price per Sq Ft
Highlights
- New Construction
- Loft
- Pickleball Courts
- Primary Bedroom Suite
- No HOA
- Covered Patio or Porch
About This Floor Plan
The Braselton II has a rear corner covered patio directly accessible from the light-filled family room. A large eat-in island kitchen overlooks the family room for easy entertaining. On the second floor, you can option the spacious loft to a fourth bedroom, which separates the private owner's suite from two secondary bedrooms. The owner's suite includes a massive walk-in closet and private bath and has easy access to the second-floor laundry room.
Sales Office
Hours
| Monday - Tuesday |
10:00 AM - 5:00 PM
|
| Wednesday |
1:00 PM - 5:00 PM
|
| Thursday - Saturday |
10:00 AM - 5:00 PM
|
| Sunday |
1:00 PM - 5:00 PM
|
Sales Team
Alexis White
Office Address
109 Courtside Dr
Dunn, NC 28334
Driving Directions
Home Details
Home Type
- Single Family
Parking
- 2 Car Attached Garage
- Front Facing Garage
Home Design
- New Construction
Interior Spaces
- 2-Story Property
- Family Room
- Loft
Kitchen
- Breakfast Area or Nook
- Kitchen Island
Bedrooms and Bathrooms
- 3 Bedrooms
- Primary Bedroom Suite
- Walk-In Closet
- Powder Room
- Private Water Closet
- Bathtub with Shower
Laundry
- Laundry Room
- Laundry on upper level
- Washer and Dryer Hookup
Outdoor Features
- Covered Patio or Porch
Utilities
- Air Conditioning
- High Speed Internet
- Cable TV Available
Community Details
Overview
- No Home Owners Association
Recreation
- Pickleball Courts
- Community Playground
Map
Move In Ready Homes with this Plan
Other Plans in Avery Chase
About the Builder
Based in Woodstock, GA, Smith Douglas Homes is the 5th largest homebuilder in the Atlanta market and one of the largest private homebuilders in the Southeast, closing 1,477 new homes in 2019. Recognized as one of the top 10 fastest growing private homebuilders, Smith Douglas Homes is currently ranked #39 on the Builder 100 List. Widely known for its operational efficiency, Smith Douglas delivers a high quality, value-oriented home along with unprecedented choice. The Company, founded in 2008, is focused on buyers looking to purchase a new home priced below the FHA loan limit in the metro areas of Atlanta, Raleigh, Charlotte, Huntsville, Nashville and Birmingham.
Nearby Homes
- Avery Chase
- Stout Cottages
- 1502 Erwin Rd
- 0 Antioch Church Rd Unit 10054059
- 0 Antioch Church Rd Unit 10054047
- 00 Antioch Church Rd
- 0 W Cumberland St Unit 10097343
- 213 Maye St
- 611 W Godwin St
- 609 W Godwin St
- 0 Bait Rd
- 758 Antioch Church Rd
- 219 Crescent Dr
- 0 Denim Dr
- Lot C N King Ave
- 4258 U S 301
- 100 Covington Ln
- 1842 N Ellis Ave
- 0 N Ellis Ave Unit 10135627
- 396 Riley Vann Ln
