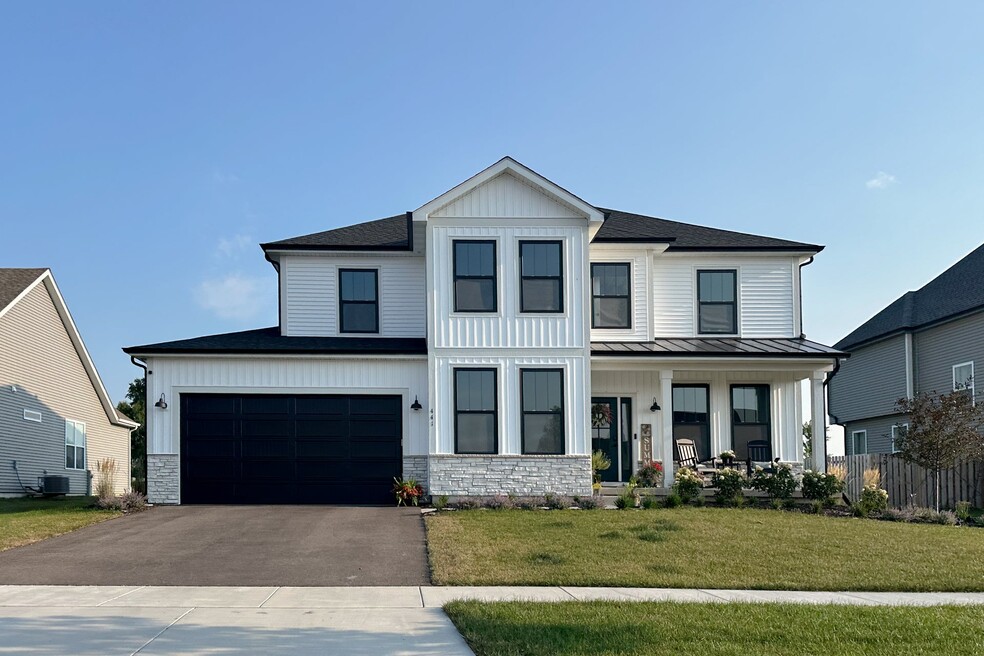
Estimated payment starting at $3,451/month
Total Views
22,448
4
Beds
2.5
Baths
2,577
Sq Ft
$215
Price per Sq Ft
Highlights
- New Construction
- Pond in Community
- Mud Room
- Primary Bedroom Suite
- Great Room
- Home Office
About This Floor Plan
The The Braxton Plan by Silverthorne Homes is available in the Williams Ridge community in Elburn, IL, starting from $553,990. This design offers approximately 2,577 square feet and is available in Kane County, with nearby schools such as Kaneland John Stewart Elementary School and Kaneland Blackberry Creek Elementary School.
Sales Office
Hours
| Monday - Wednesday |
10:00 AM - 6:00 PM
|
| Thursday - Friday | Appointment Only |
| Saturday - Sunday |
10:00 AM - 6:00 PM
|
Office Address
509 Houtz Cir
Elburn, IL 60119
Driving Directions
Home Details
Home Type
- Single Family
Parking
- 3 Car Attached Garage
- Front Facing Garage
Home Design
- New Construction
Interior Spaces
- 2,577 Sq Ft Home
- 2-Story Property
- Mud Room
- Great Room
- Dining Room
- Home Office
Kitchen
- Eat-In Kitchen
- Kitchen Island
Bedrooms and Bathrooms
- 4 Bedrooms
- Primary Bedroom Suite
- Walk-In Closet
- Powder Room
- Dual Sinks
- Private Water Closet
Laundry
- Laundry Room
- Laundry on upper level
Additional Features
- Covered Patio or Porch
- Central Heating and Cooling System
Community Details
- Pond in Community
Map
Other Plans in Williams Ridge
About the Builder
Silverthorne Homebuilders was founded by Jim Work in 2010, with the mission of offering more options for future homeowners while having some of the systems and efficiencies of larger builders. Over the years, the company has grown through the generous word-of-mouth referrals from existing homeowners allowing us to expand into multiple communities across two states. Silverthorne serves Chicagoland's western suburbs and expanded to the Quad Cities / Eastern Iowa area in 2015. Silverthorne most recently expanded to the Iowa City Corridor market in 2023.
With a commitment to relationships, quality materials and an efficient process has helped make Silverthorne one of the most established locally owned and operated builders in both Chicagoland and Eastern Iowa.
Nearby Homes
- Williams Ridge
- Lot 77 Houtz Cir
- 608 Hoyt Dr
- 526 N Main St
- 42W613 Meadowsweet Dr
- 000 Illinois 47
- 00 Rt 38 Rd
- 41W329 Prairie View Ln
- 44W700 Rowe Rd
- Lot 9 Rowe Rd
- Lot #11 Derek Dr
- Lot #12 Derek Dr
- Lot #5 Derek Dr
- Lot #6 Derek Dr
- Lot #4 Derek Dr
- Lot #7 Derek Dr
- Lot 15 Campton Meadow Dr
- 24 Autumn Ct
- 39W709 Walt Whitman Rd
- 42W690 Illinois 64





