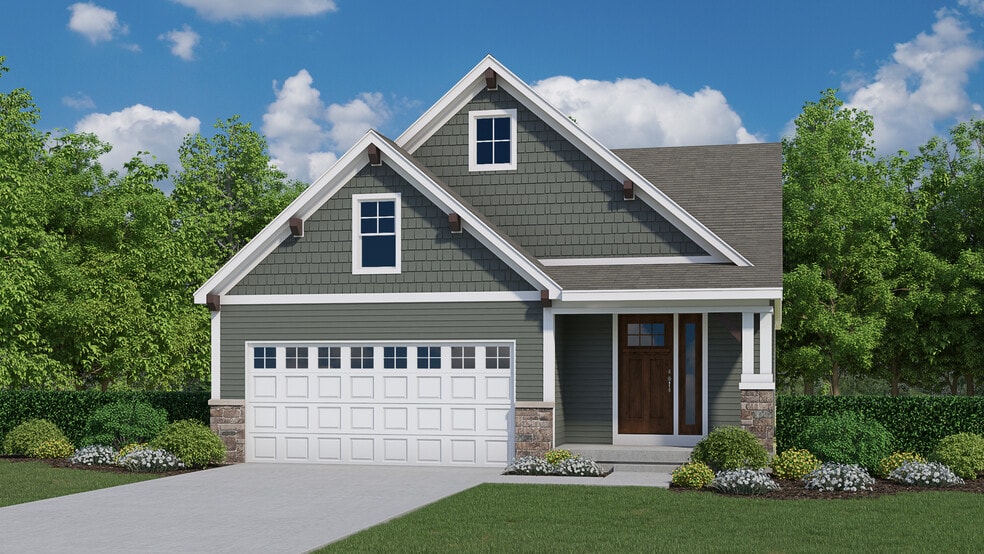
Estimated payment starting at $2,719/month
Highlights
- New Construction
- Cathedral Ceiling
- Breakfast Area or Nook
- Leon W. Hayes Middle School Rated A-
- Views Throughout Community
- Fireplace
About This Floor Plan
Welcome to the Brinley home plan, the newest addition to our Hometown Series! The Brinley offers a streamlined floor plan with main floor living for those who prefer zero steps in their home. Tour the Brinley with us! Walk into your home from the quaint front porch, and find a spacious entryway with a powder room to your right and a coat closet to your left. On your right, you will find the staircase down to the basement, which you can choose to finish by adding a recreation room, two bedrooms, and a bathroom. Continue into the main living area, which includes a kitchen, dining area, and family room. This space features stately cathedral ceilings, a pantry off of the kitchen, and the option to add an electric or gas fireplace. Off of the family room, you’ll find a deck, perfect for grilling or lounging during Michigan's beautiful summer months. From the family room, walk into the Owner’s Suite, complete with a walk-in closet and full bathroom. Your bathroom comes with quartz countertops and a double-sink vanity. Love this home? Please note that this is a ready-to-build home plan, which means that style, selections, and options are representational. You’ll be able to personalize this home to your liking, and your final price will depend on what options you choose!
Builder Incentives
Wind Trace features beautiful home sites, with just a few remaining that offer you a serene view of the pond! Contact us today to learn more.
Sales Office
| Monday |
Closed
|
| Tuesday |
Closed
|
| Wednesday |
Closed
|
| Thursday |
Closed
|
| Friday |
Closed
|
| Saturday |
12:00 PM - 3:00 PM
|
| Sunday |
12:00 PM - 3:00 PM
|
Home Details
Home Type
- Single Family
Parking
- 2 Car Attached Garage
- Front Facing Garage
Home Design
- New Construction
Interior Spaces
- 1-Story Property
- Cathedral Ceiling
- Fireplace
- Breakfast Area or Nook
- Basement
Bedrooms and Bathrooms
- 1 Bedroom
- Walk-In Closet
Community Details
- Views Throughout Community
- Pond in Community
Map
Other Plans in Wind Trace - Hometown Series
About the Builder
- Wind Trace - Americana Series
- Wind Trace - Hometown Series
- Wind Trace - Designer Series
- Village Place - Hometown Series
- Village Place - Americana Series
- 7051 E Saginaw Hwy
- 7282 E Saginaw Hwy
- Lot 47 Doe Pass
- 11954 E Andre Dr
- Fieldstone Farms - Fieldstone Farm
- Parcel B Willow
- 702 W Main St
- 855 W Jefferson St Unit 38
- 855 W Jefferson St Unit 44F
- 855 W Jefferson St Unit 12C
- 855 W Jefferson St Unit 24
- 855 W Jefferson St Unit 29
- 855 W Jefferson St Unit 26
- 855 W Jefferson St Unit 25
- 855 W Jefferson St Unit 1
